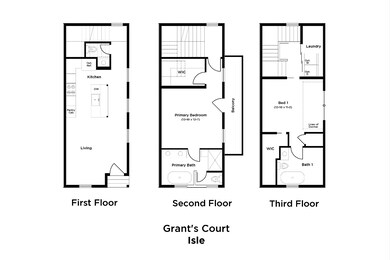
12 Nats Ct Charleston, SC 29403
Westside NeighborhoodEstimated payment $5,553/month
About This Home
Luxury Living in a Sophisticated Three-Story Duet with Balcony
Welcome to elevated urban living in this meticulously crafted three-story duet, where modern luxury meets timeless design. From the moment you enter, you'll be captivated by soaring 9+ foot ceilings, rich engineered hardwood flooring, and an abundance of natural light.
The chef’s kitchen is a standout feature, boasting full-height stacked cabinetry, premium KitchenAid appliances, and elegant quartz countertops—perfect for entertaining or enjoying a quiet evening at home. Relax in your spa-inspired primary suite featuring a frameless glass tile shower, freestanding soaking tub, and designer finishes.
The side-facing balcony provides a charming outdoor escape for your morning coffee or evening wine.
Additional highlights include:
One-car attached garage for secure, off-street parking
Bronze windows and Hardi Plank siding for timeless curb appeal
Durable 30-year architectural shingles
Tile flooring in all bathrooms and laundry areas
Don’t miss this rare opportunity to own a turnkey luxury residence with both style and function in a prime location in the heart of downtown Charleston. Schedule your personalized tour today.
Townhouse Details
Home Type
- Townhome
Home Design
- New Construction
- Quick Move-In Home
- Isle Plan
Interior Spaces
- 1,365 Sq Ft Home
- 3-Story Property
Bedrooms and Bathrooms
- 2 Bedrooms
Listing and Financial Details
- Home Available for Move-In on 10/28/25
Community Details
Overview
- Actively Selling
- Built by DRB Homes
- Grants Court Subdivision
Sales Office
- 12.5-B Nunan St
- Charleston, SC 29403
- 843-804-6986
- Builder Spec Website
Office Hours
- By Appointment
Map
Similar Homes in Charleston, SC
Home Values in the Area
Average Home Value in this Area
Property History
| Date | Event | Price | Change | Sq Ft Price |
|---|---|---|---|---|
| 07/25/2025 07/25/25 | Price Changed | $849,990 | -2.9% | $623 / Sq Ft |
| 06/19/2025 06/19/25 | Price Changed | $874,990 | -2.8% | $641 / Sq Ft |
| 06/07/2025 06/07/25 | Price Changed | $899,990 | -3.2% | $659 / Sq Ft |
| 05/31/2025 05/31/25 | For Sale | $929,990 | -- | $681 / Sq Ft |
- 16 Nats Ct
- 25 Nats Ct
- 29 Nats Ct
- 12.5 B Nunan St
- 30 Nats Ct
- 1 Nats Ct
- 12.5-B Nunan St
- 12.5-B Nunan St
- 12.5-B Nunan St
- 12.5-B Nunan St
- 12.5-B Nunan St
- 169 Fishburne St
- 173 Fishburne St
- 179 &181 Fishburne St
- 2 Kennedy Ct
- 314 Ashley Ave Unit Ab
- 315 Ashley Ave Unit C
- 200 Fishburne St
- 202 Fishburne St
- 4 Catfiddle St
- 286 Ashley Ave
- 286 Ashley Ave
- 138 Line St Unit 1
- 70 Carolina St Unit 301
- 70 Carolina St Unit 201
- 70 Carolina St Unit 202
- 3 1/2 Woodall Ct
- 404 Sumter St Unit B
- 335 Ashley Ave
- 38 Ashe St Unit B
- 457 Race St
- 467 Race St
- 8 Sires St
- 291 Coming St
- 250 Coming St
- 703 King St Unit A
- 115 President St
- 294 Congress St
- 40 Bee St
- 185 Rutledge Ave Unit Apartment X

