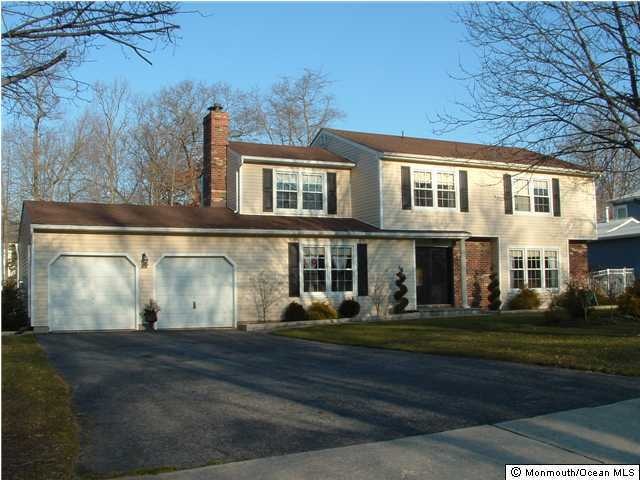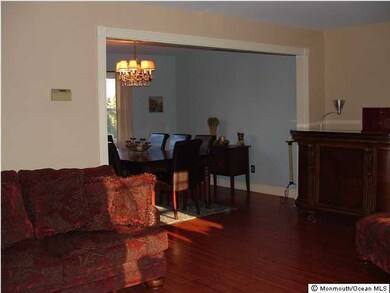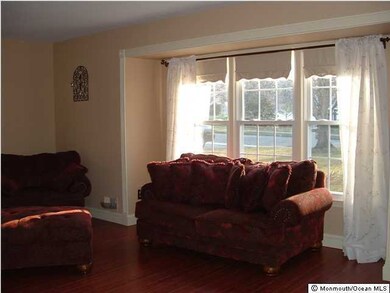
12 Neal Dr Manalapan, NJ 07726
Whittier Oaks NeighborhoodHighlights
- Granite Flooring
- New Kitchen
- Attic
- Pine Brook Elementary School Rated A-
- Colonial Architecture
- Granite Countertops
About This Home
As of December 2022Great schools, nice neighborhood AND walk to NYC bus & shopping from this convenient location in northern Manalapan. NEWER: double front doors,windows,siding,roof,electrical panel,paver walk in front & lg paver patio w/arbor in backyard which is professionally landscaped & fully fenced. Newer kitchen features cherry cabinets, granite counters & full SS appliance pkg. Wood-burning fireplace is focal point of large Fam Rm. Spacious rooms feature wood-look laminated floors.
Last Agent to Sell the Property
David Reich
Diane Turton, Realtors-Ocean Grove Listed on: 02/04/2012
Co-Listed By
Duane Wurzbach
Berkshire Hathaway HomeServices Fox & Roach - Perrineville License #7874088
Last Buyer's Agent
Roman Balandin
Keller Williams Realty West Monmouth
Home Details
Home Type
- Single Family
Est. Annual Taxes
- $8,436
Year Built
- Built in 1984
Lot Details
- 0.34 Acre Lot
- Lot Dimensions are 91x165x91x165
- Fenced
- Sprinkler System
Parking
- 2 Car Direct Access Garage
- Oversized Parking
- Garage Door Opener
- Double-Wide Driveway
- Off-Street Parking
Home Design
- Colonial Architecture
- Shingle Roof
- Vinyl Siding
Interior Spaces
- 2-Story Property
- Crown Molding
- Light Fixtures
- Wood Burning Fireplace
- Thermal Windows
- Window Treatments
- Leaded Glass Windows
- Window Screens
- Sliding Doors
- Family Room
- Living Room
- Dining Room
- Center Hall
- Basement Fills Entire Space Under The House
- Attic Fan
Kitchen
- New Kitchen
- Eat-In Kitchen
- <<selfCleaningOvenToken>>
- Gas Cooktop
- Stove
- Range Hood
- Dishwasher
- Granite Countertops
Flooring
- Wood
- Wall to Wall Carpet
- Linoleum
- Laminate
- Granite
- Marble
- Ceramic Tile
Bedrooms and Bathrooms
- 4 Bedrooms
- Primary bedroom located on second floor
- Primary Bathroom is a Full Bathroom
- Primary Bathroom includes a Walk-In Shower
Outdoor Features
- Patio
- Exterior Lighting
- Storage Shed
Schools
- Clark Mills Elementary School
Utilities
- Forced Air Heating and Cooling System
- Heating System Uses Natural Gas
- Programmable Thermostat
- Natural Gas Water Heater
Community Details
- No Home Owners Association
- Union Hill Est Subdivision, Colonial Floorplan
Listing and Financial Details
- Exclusions: WASHER/DRYER/WINE COOLER
- Assessor Parcel Number 2800310000000037
Ownership History
Purchase Details
Home Financials for this Owner
Home Financials are based on the most recent Mortgage that was taken out on this home.Purchase Details
Home Financials for this Owner
Home Financials are based on the most recent Mortgage that was taken out on this home.Purchase Details
Purchase Details
Purchase Details
Home Financials for this Owner
Home Financials are based on the most recent Mortgage that was taken out on this home.Similar Homes in the area
Home Values in the Area
Average Home Value in this Area
Purchase History
| Date | Type | Sale Price | Title Company |
|---|---|---|---|
| Deed | $775,000 | Westcor Land Title | |
| Bargain Sale Deed | $470,000 | None Available | |
| Interfamily Deed Transfer | -- | Coastal Title Agency Inc | |
| Bargain Sale Deed | -- | Coastal Title Agency Inc | |
| Deed | $445,000 | -- |
Mortgage History
| Date | Status | Loan Amount | Loan Type |
|---|---|---|---|
| Open | $475,000 | New Conventional | |
| Previous Owner | $100,000 | Credit Line Revolving | |
| Previous Owner | $369,600 | New Conventional | |
| Previous Owner | $356,000 | New Conventional | |
| Previous Owner | $15,470 | Unknown |
Property History
| Date | Event | Price | Change | Sq Ft Price |
|---|---|---|---|---|
| 06/24/2025 06/24/25 | Pending | -- | -- | -- |
| 06/18/2025 06/18/25 | For Sale | $925,000 | +19.4% | -- |
| 12/30/2022 12/30/22 | Sold | $775,000 | 0.0% | $318 / Sq Ft |
| 10/11/2022 10/11/22 | Pending | -- | -- | -- |
| 09/21/2022 09/21/22 | For Sale | $775,000 | +64.9% | $318 / Sq Ft |
| 06/20/2012 06/20/12 | Sold | $470,000 | -- | $194 / Sq Ft |
Tax History Compared to Growth
Tax History
| Year | Tax Paid | Tax Assessment Tax Assessment Total Assessment is a certain percentage of the fair market value that is determined by local assessors to be the total taxable value of land and additions on the property. | Land | Improvement |
|---|---|---|---|---|
| 2024 | $11,638 | $705,500 | $315,600 | $389,900 |
| 2023 | $11,638 | $699,400 | $315,600 | $383,800 |
| 2022 | $10,185 | $601,000 | $235,600 | $365,400 |
| 2021 | $10,185 | $490,600 | $165,600 | $325,000 |
| 2020 | $10,173 | $495,500 | $145,600 | $349,900 |
| 2019 | $9,981 | $485,700 | $145,600 | $340,100 |
| 2018 | $9,814 | $474,800 | $150,600 | $324,200 |
| 2017 | $9,570 | $463,200 | $150,600 | $312,600 |
| 2016 | $9,126 | $446,900 | $155,600 | $291,300 |
| 2015 | $9,203 | $445,900 | $162,600 | $283,300 |
| 2014 | $9,059 | $416,600 | $149,200 | $267,400 |
Agents Affiliated with this Home
-
Victoria Imperiale
V
Seller's Agent in 2025
Victoria Imperiale
C21/ Mack Morris Iris Lurie
(908) 902-2754
29 Total Sales
-
Nick Kovalchuk
N
Buyer's Agent in 2025
Nick Kovalchuk
Berkshire Hathaway HomeServices Fox & Roach - Manalapan
(917) 650-5170
-
Roman Balandin

Seller's Agent in 2022
Roman Balandin
Roman Balandin Realty LLC
(732) 786-3838
2 in this area
420 Total Sales
-
Maria Ruiz
M
Seller Co-Listing Agent in 2022
Maria Ruiz
Roman Balandin Realty LLC
(848) 205-0054
1 in this area
42 Total Sales
-
Jason Gumnitz

Buyer's Agent in 2022
Jason Gumnitz
RE/MAX
(833) 690-4956
13 in this area
434 Total Sales
-
D
Seller's Agent in 2012
David Reich
Diane Turton, Realtors-Ocean Grove
Map
Source: MOREMLS (Monmouth Ocean Regional REALTORS®)
MLS Number: 21204569
APN: 28-00310-0000-00037
- 18 Rowena Rd
- 521 Union Hill Rd
- 519 Union Hill Rd
- 6 Pine Cluster Cir Unit F
- 544 Union Hill Rd
- 110 Janwich Dr
- 47 Wild Turkey Way
- 47 Wild Turkey Way Unit E
- 54 Amberly Dr Unit F
- 16 Locksley Ln
- 35 Amberly Dr Unit G
- 83 Hawkins Rd
- 321 Sunshine Ct
- 15 Benet Dr
- 26 Appomattox Dr
- 77 Overlook Way Unit B
- 34 Appomattox Dr
- 1 Wilfred Rd
- 30 Meadow Green Cir
- 37 Longfellow Terrace


