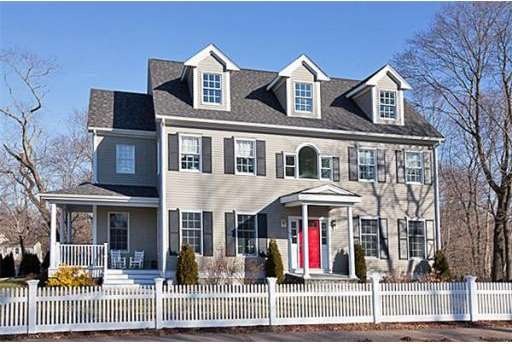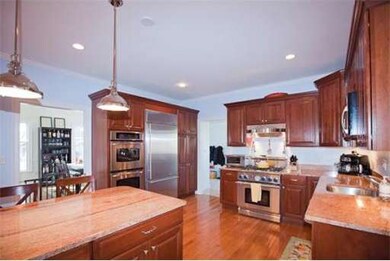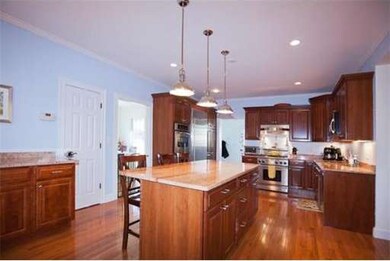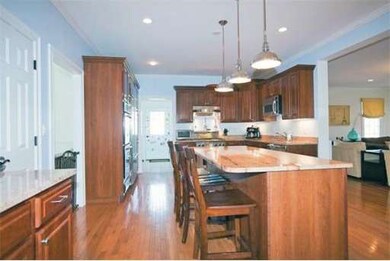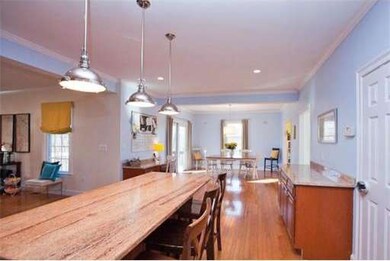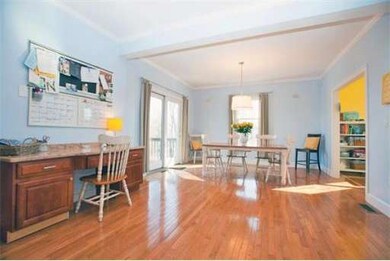
12 Newbridge St Hingham, MA 02043
About This Home
As of December 2016$166,000 below assessment,BEST VALUE IN HINGHAM! Range priced $775-$800K. Close to downtown,commutertrain/boat.Open floor plan w/over4000sf of luxuries. MUST SEE kitchen w/stainless and 7ft granite isle. Attached gorgeous greatroom with custom shelves and f/p. Three+ bedrooms plus added office or nursery off MBR. Dry, full basement w/kitchette, wetbar,full bath, office,tv area and added mudroom. Could be aupair or inlaw. Attic a + with high ceilings to create even more! Pictures speak volumes.
Last Agent to Sell the Property
Sue Giblin
Coldwell Banker Realty - Hingham License #455013316
Ownership History
Purchase Details
Home Financials for this Owner
Home Financials are based on the most recent Mortgage that was taken out on this home.Purchase Details
Home Financials for this Owner
Home Financials are based on the most recent Mortgage that was taken out on this home.Purchase Details
Home Financials for this Owner
Home Financials are based on the most recent Mortgage that was taken out on this home.Purchase Details
Home Financials for this Owner
Home Financials are based on the most recent Mortgage that was taken out on this home.Purchase Details
Map
Home Details
Home Type
Single Family
Est. Annual Taxes
$13,253
Year Built
2005
Lot Details
0
Listing Details
- Lot Description: Wooded, Paved Drive
- Special Features: None
- Property Sub Type: Detached
- Year Built: 2005
Interior Features
- Has Basement: Yes
- Fireplaces: 1
- Primary Bathroom: Yes
- Number of Rooms: 12
- Amenities: Public Transportation, Shopping, Swimming Pool, Tennis Court, Golf Course, Bike Path, Conservation Area, Highway Access, T-Station
- Electric: 200 Amps
- Energy: Insulated Windows, Insulated Doors
- Flooring: Wood, Tile, Marble
- Insulation: Full
- Interior Amenities: Cable Available, Wetbar, Walk-up Attic, French Doors
- Basement: Full, Finished, Garage Access
- Bedroom 2: Second Floor, 14X12
- Bedroom 3: Second Floor, 14X12
- Bathroom #1: First Floor
- Bathroom #2: Second Floor
- Bathroom #3: Second Floor
- Kitchen: First Floor, 26X14
- Laundry Room: Second Floor
- Living Room: First Floor, 14X12
- Master Bedroom: Second Floor, 24X20
- Master Bedroom Description: Full Bath, Walk-in Closet, Wall to Wall Carpet, Dressing Room, High Speed Internet Hookup
- Dining Room: First Floor, 14X12
- Family Room: First Floor, 26X24
Exterior Features
- Construction: Frame
- Exterior: Clapboard
- Exterior Features: Porch, Deck, Deck - Wood, Patio, Gutters, Prof. Landscape, Satellite Dish, Stone Wall
- Foundation: Poured Concrete, Irregular
Garage/Parking
- Garage Parking: Attached, Under, Garage Door Opener
- Garage Spaces: 2
- Parking: Paved Driveway
- Parking Spaces: 8
Utilities
- Cooling Zones: 3
- Heat Zones: 3
- Hot Water: Tankless
- Utility Connections: for Gas Range
Condo/Co-op/Association
- HOA: No
Similar Homes in Hingham, MA
Home Values in the Area
Average Home Value in this Area
Purchase History
| Date | Type | Sale Price | Title Company |
|---|---|---|---|
| Not Resolvable | $880,000 | -- | |
| Not Resolvable | $760,000 | -- | |
| Deed | $767,500 | -- | |
| Deed | $785,000 | -- | |
| Deed | $335,000 | -- |
Mortgage History
| Date | Status | Loan Amount | Loan Type |
|---|---|---|---|
| Open | $704,000 | Unknown | |
| Previous Owner | $183,600 | No Value Available | |
| Previous Owner | $417,000 | New Conventional | |
| Previous Owner | $100,000 | No Value Available | |
| Previous Owner | $60,000 | No Value Available | |
| Previous Owner | $533,000 | Purchase Money Mortgage | |
| Previous Owner | $785,000 | Purchase Money Mortgage |
Property History
| Date | Event | Price | Change | Sq Ft Price |
|---|---|---|---|---|
| 12/16/2016 12/16/16 | Sold | $880,000 | -1.7% | $154 / Sq Ft |
| 11/08/2016 11/08/16 | Pending | -- | -- | -- |
| 09/26/2016 09/26/16 | Price Changed | $895,000 | -8.6% | $156 / Sq Ft |
| 09/06/2016 09/06/16 | Price Changed | $979,000 | -4.5% | $171 / Sq Ft |
| 07/22/2016 07/22/16 | Price Changed | $1,025,000 | -4.1% | $179 / Sq Ft |
| 06/13/2016 06/13/16 | For Sale | $1,069,000 | +40.7% | $186 / Sq Ft |
| 04/04/2012 04/04/12 | Sold | $760,000 | -1.9% | $211 / Sq Ft |
| 03/25/2012 03/25/12 | Pending | -- | -- | -- |
| 01/26/2012 01/26/12 | For Sale | $775,000 | -- | $215 / Sq Ft |
Tax History
| Year | Tax Paid | Tax Assessment Tax Assessment Total Assessment is a certain percentage of the fair market value that is determined by local assessors to be the total taxable value of land and additions on the property. | Land | Improvement |
|---|---|---|---|---|
| 2025 | $13,253 | $1,239,800 | $361,400 | $878,400 |
| 2024 | $12,638 | $1,164,800 | $361,400 | $803,400 |
| 2023 | $10,682 | $1,068,200 | $335,600 | $732,600 |
| 2022 | $10,369 | $897,000 | $292,500 | $604,500 |
| 2021 | $9,982 | $845,900 | $292,500 | $553,400 |
| 2020 | $4,269 | $845,900 | $292,500 | $553,400 |
| 2019 | $9,440 | $799,300 | $292,500 | $506,800 |
| 2018 | $10,923 | $799,300 | $292,500 | $506,800 |
| 2017 | $10,411 | $849,900 | $301,100 | $548,800 |
| 2016 | $10,435 | $835,500 | $286,700 | $548,800 |
| 2015 | $10,049 | $802,000 | $253,200 | $548,800 |
Source: MLS Property Information Network (MLS PIN)
MLS Number: 71331500
APN: HING-000078-000000-000031
- 10 Edgar Walker Ct
- 11 Olmsted Dr
- 7 Stevens Way
- 15 Del Prete Dr
- 7 Lewis Ct
- 1799 Commercial St
- 4 Del Prete Dr
- 271 North St Unit B
- 50 Baker Hill Dr
- 94 Clinton Rd
- 19 Smith Rd
- 12 Hersey St
- 2409 Hockley Dr
- 39 Manatee Rd
- 176 South St Unit 3
- 13 Smith Rd
- 231 Hersey St
- 66 Hobart St
- 23 Rhodes Cir
- 1002 Tuckers Ln
