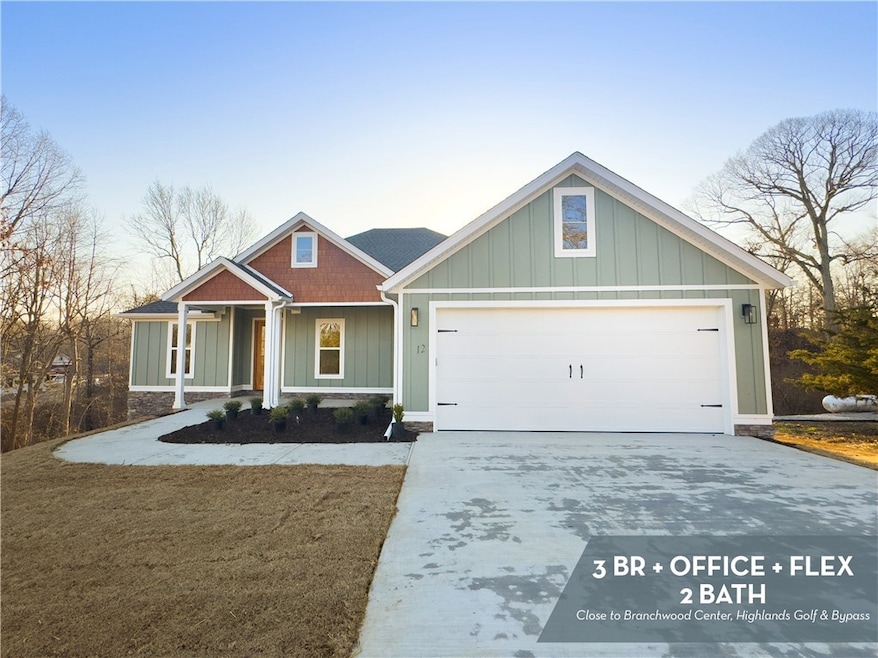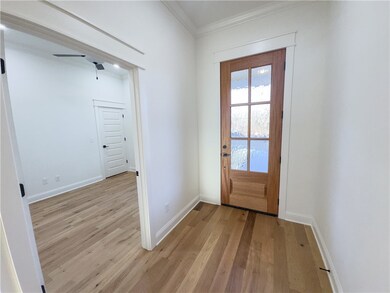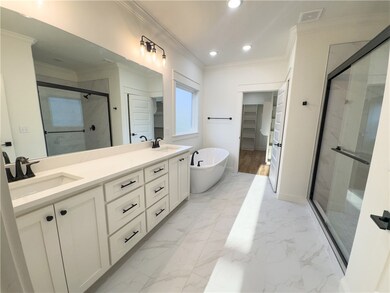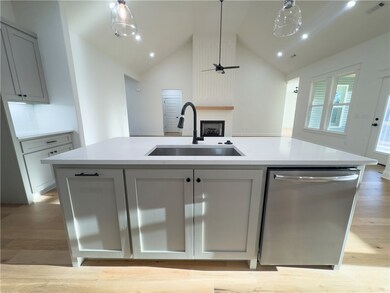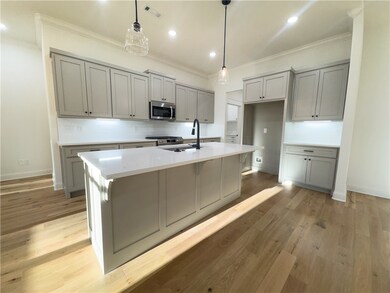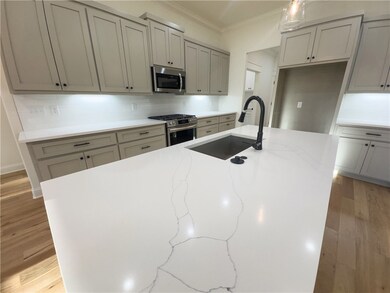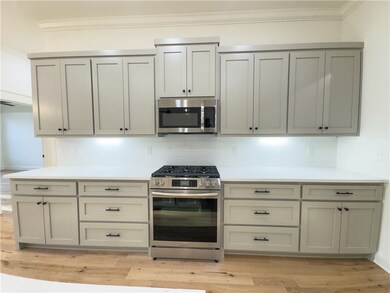
12 Newburgh Ln Bella Vista, AR 72715
Highlights
- New Construction
- Community Lake
- Cathedral Ceiling
- Gravette Middle School Rated A-
- Deck
- Wood Flooring
About This Home
As of July 2025This beautifully designed home offers a perfect blend of style, comfort, and practicality. With three bedrooms, an office, and extra family room, perfect for work, relaxation, or entertaining. Nestled on a generous 0.4-acre lot, the home features a 3-bedroom septic system and sits on a crawlspace foundation.
Inside, the open and inviting layout showcases elegant quartz countertops and warm wood flooring throughout, with tile in select areas and plush carpet in the two guest bedrooms. A central vacuum system adds convenience, making upkeep effortless. The exterior combines durability and style, with Hardie shake on the front gable—stained to resemble natural wood—alongside Hardie and vinyl siding for a low-maintenance finish.
located near Branchwood, the bypass, and Highlands Golf, this home is accessible to town while maintaining a secluded feel.
Last Agent to Sell the Property
Good Neighbor Realty Brokerage Phone: 479-713-9565 License #PB00080071 Listed on: 03/10/2025
Last Buyer's Agent
Coldwell Banker Harris McHaney & Faucette-Bentonvi License #SA00089099

Home Details
Home Type
- Single Family
Year Built
- Built in 2025 | New Construction
Lot Details
- 0.39 Acre Lot
- Cleared Lot
Parking
- 2 Car Attached Garage
Home Design
- Block Foundation
- Shingle Roof
- Architectural Shingle Roof
- Vinyl Siding
- Masonite
Interior Spaces
- 2,340 Sq Ft Home
- 1-Story Property
- Central Vacuum
- Cathedral Ceiling
- Ceiling Fan
- Double Pane Windows
- Family Room with Fireplace
- Great Room
- Bonus Room
- Crawl Space
Kitchen
- Gas Range
- <<microwave>>
- Dishwasher
- Quartz Countertops
Flooring
- Wood
- Carpet
- Ceramic Tile
Bedrooms and Bathrooms
- 3 Bedrooms
- 2 Full Bathrooms
Outdoor Features
- Deck
- Covered patio or porch
Location
- City Lot
Utilities
- Central Heating and Cooling System
- Propane
- Electric Water Heater
- Septic Tank
Listing and Financial Details
- Legal Lot and Block 6 / 22
Community Details
Overview
- Newburgh Subdivision
- Community Lake
Recreation
- Trails
Similar Homes in Bella Vista, AR
Home Values in the Area
Average Home Value in this Area
Property History
| Date | Event | Price | Change | Sq Ft Price |
|---|---|---|---|---|
| 07/10/2025 07/10/25 | Sold | $514,900 | 0.0% | $220 / Sq Ft |
| 06/11/2025 06/11/25 | Pending | -- | -- | -- |
| 06/10/2025 06/10/25 | For Sale | $514,900 | +1.0% | $220 / Sq Ft |
| 04/16/2025 04/16/25 | Sold | $509,999 | 0.0% | $218 / Sq Ft |
| 03/18/2025 03/18/25 | Pending | -- | -- | -- |
| 03/10/2025 03/10/25 | For Sale | $509,999 | -- | $218 / Sq Ft |
Tax History Compared to Growth
Agents Affiliated with this Home
-
Christy Rainier
C
Seller's Agent in 2025
Christy Rainier
Good Neighbor Realty
(321) 961-8263
12 in this area
13 Total Sales
-
Joseph Duggar
J
Seller's Agent in 2025
Joseph Duggar
Good Neighbor Realty
(479) 713-9565
78 in this area
101 Total Sales
-
The Limbird Team
T
Buyer's Agent in 2025
The Limbird Team
Limbird Real Estate Group
(844) 955-7368
441 in this area
2,567 Total Sales
-
Samantha McLelland
S
Buyer's Agent in 2025
Samantha McLelland
Coldwell Banker Harris McHaney & Faucette-Bentonvi
(479) 531-7282
15 in this area
54 Total Sales
Map
Source: Northwest Arkansas Board of REALTORS®
MLS Number: 1300800
- 11 Newburgh Ln
- 30 Lochgilphead Ln
- 3 Moniave Ln
- 20 Lerwick Ln
- 2 Moniave Ln
- 32 Lochgilphead Ln
- 3 Wishaw Dr
- 14 Bressay Ln
- 5 Kirkstile Ln
- 0 Gordon Cir Unit 1298112
- 7 Worth Place
- 0 Argyll Dr
- 2 Kirk Cir
- Lot 7 Worth Place
- Lot 1 Gordon Cir
- 1 Skipness Ln
- Lot 11 Bk 6 Shetland Dr
- Lot 9 of Block 3 Islay Cir
- 1 Boswell Dr
- Lot 18 Jura Cir
