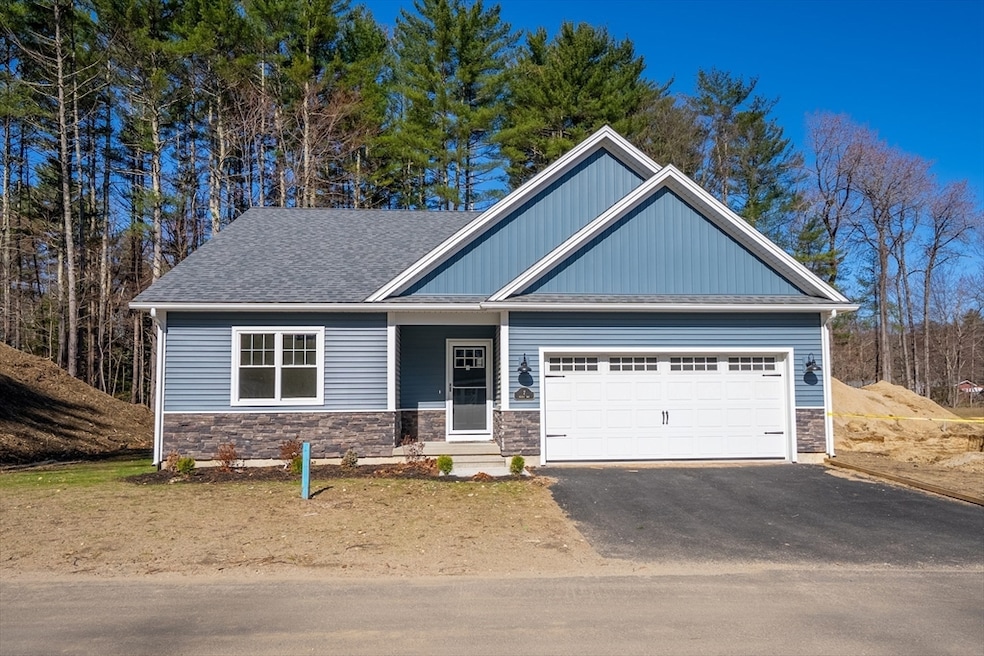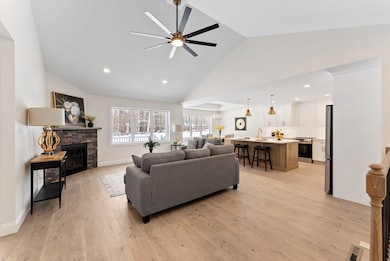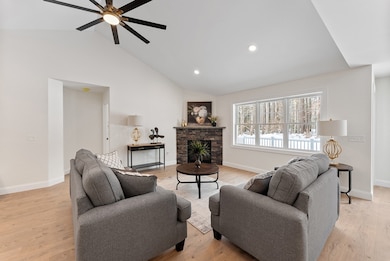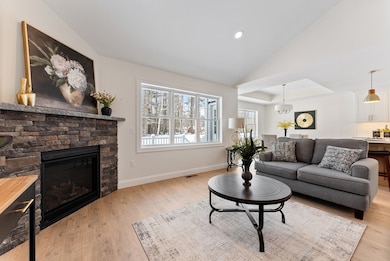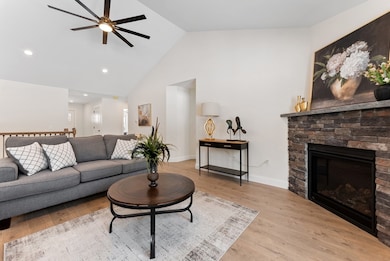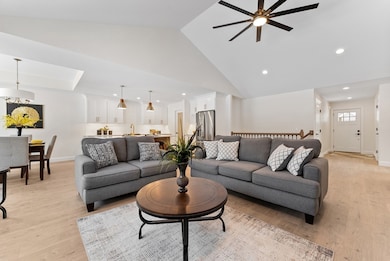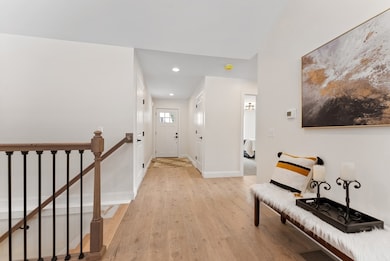12 Nicols Way Unit 12 Easthampton, MA 01027
Estimated payment $5,064/month
Highlights
- Medical Services
- Open Floorplan
- Cathedral Ceiling
- 12.56 Acre Lot
- Deck
- 1 Fireplace
About This Home
Enjoy the carefree living in this BRAND NEW STANDALONE Condo! Luxury Living Found in this New Condo Community Nestled on a Picturesque & Private 12.56 acres Surrounded by Nature Celebrating a Sophisticated, Relaxed & Peaceful Lifestyle. Built w/Quality Construction offering 2 Car Attached Garage, full Basement w/an exceptional finished basement w/half bath along w/Great Storage,Gas Heat & Central Air, City Water & City Sewer. Featuring 1 Flr living at its very best w/an open & airy concept. A stunning kitchen w/trendy cabinets, rich granite/quartz counters, stainless appliances, large island flows into the great rm is accented by a dramatic cathedral ceiling & striking corner fireplace w/tile & shiplap surround is all open to an inviting dining rm leads to a composite deck that is ideal for gatherings. An Exceptional Main Suite w/walk-in closet/private mbath w/dual granite/quartz sink vanity along w/a generous 2nd bdrm w/roomy closet. GPS: 282 Loudville Rd
Home Details
Home Type
- Single Family
Year Built
- Built in 2024
Lot Details
- 12.56 Acre Lot
- Near Conservation Area
- Property is zoned RR (R-35)
HOA Fees
- $350 Monthly HOA Fees
Parking
- 2 Car Attached Garage
- Garage Door Opener
- Driveway
- Open Parking
- Off-Street Parking
Home Design
- Garden Home
- Entry on the 1st floor
- Frame Construction
- Blown Fiberglass Insulation
- Blown-In Insulation
- Batts Insulation
- Shingle Roof
Interior Spaces
- 1-Story Property
- Open Floorplan
- Tray Ceiling
- Cathedral Ceiling
- Recessed Lighting
- 1 Fireplace
- Insulated Windows
- Insulated Doors
- Entrance Foyer
- Great Room
- Basement
- Exterior Basement Entry
Kitchen
- Range
- Dishwasher
- Stainless Steel Appliances
- Kitchen Island
- Solid Surface Countertops
- Disposal
Bedrooms and Bathrooms
- 2 Bedrooms
- Walk-In Closet
- Dual Vanity Sinks in Primary Bathroom
Laundry
- Laundry on main level
- Washer and Electric Dryer Hookup
Outdoor Features
- Balcony
- Deck
- Rain Gutters
Utilities
- Forced Air Heating and Cooling System
- 1 Cooling Zone
- 1 Heating Zone
- Heating System Uses Propane
- 200+ Amp Service
Additional Features
- Energy-Efficient Thermostat
- Property is near schools
Community Details
Overview
- Association fees include insurance, maintenance structure, road maintenance, ground maintenance, snow removal, trash
- Pineview Estates Community
Amenities
- Medical Services
- Shops
- Coin Laundry
Recreation
- Tennis Courts
- Community Pool
- Park
- Jogging Path
- Bike Trail
Map
Home Values in the Area
Average Home Value in this Area
Property History
| Date | Event | Price | List to Sale | Price per Sq Ft |
|---|---|---|---|---|
| 07/16/2025 07/16/25 | Pending | -- | -- | -- |
| 07/15/2025 07/15/25 | For Sale | $749,900 | -- | $345 / Sq Ft |
Source: MLS Property Information Network (MLS PIN)
MLS Number: 73404874
- 18 Nicols Way Unit 18
- 6 Nicols Way Unit 6
- 262 Loudville Rd
- 6 Ashley Cir
- 75 Lead Mine Rd
- 36 Torrey St
- 19 Lead Mine Rd
- 1007 Westhampton Rd
- 0 Glendale Rd
- 5 Laurin Ln
- 43 Loudville Rd
- 832 Westhampton Rd
- 98 Park Hill Rd
- 0 W Farms Rd
- 20 Pomeroy Meadow Rd
- 2 Little St
- 10 Golden Cir
- 12 Golden Cir
- 36 Sovereign Way
- M143 &152 Glendale St
