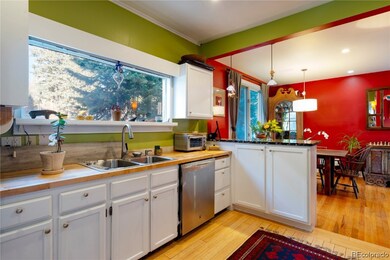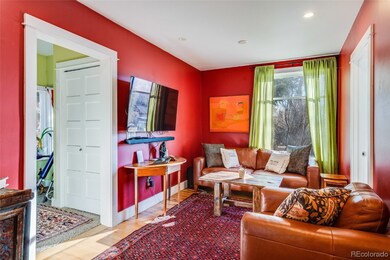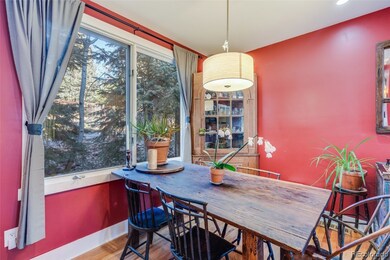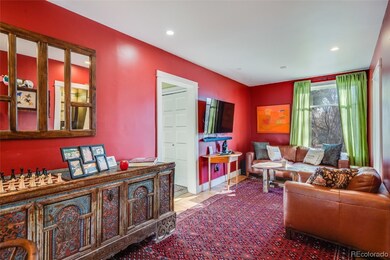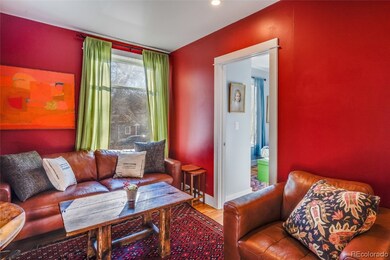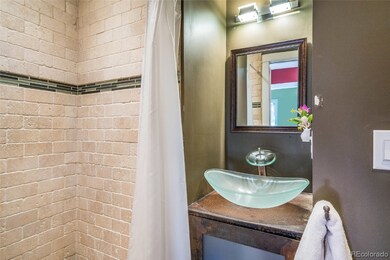
12 Nob St Steamboat Springs, CO 80487
Highlights
- Views of Ski Resort
- Wood Flooring
- Solar Water Heater
- Soda Creek Elementary School Rated A-
- Cottage
- Forced Air Heating System
About This Home
As of February 2022This home is perfectly located on a corner lot in the highly desirable "flats" of downtown Steamboat Springs. You can walk to schools and to downtown shopping and dining all while enjoying views of Steamboat ski area. Enjoy amazing outdoor space with mature trees surrounding expansive deck space and a yard with a parking pad and shed. The home features 3 beds & 2 baths or you can go with a 2 bed and 2nd living room option. Kitchen upgrades include new stainless appliances, backsplash and foyer/mud room with front load washer / dryer. The home has solar panels which greatly offset the utility bills, a built-in radon mitigation system and the basement offers tons or storage plus a front shop area. You really can not beat this location! It is a must see.. Basement: PRTL
Home Details
Home Type
- Single Family
Est. Annual Taxes
- $2,492
Year Built
- Built in 1924
Parking
- 2 Car Garage
- Assigned Parking
Property Views
- Ski Resort
- Mountain
Home Design
- Cottage
- Frame Construction
- Metal Roof
Interior Spaces
- 1,088 Sq Ft Home
- Wood Flooring
Kitchen
- <<OvenToken>>
- <<microwave>>
- Dishwasher
- Disposal
Bedrooms and Bathrooms
- 3 Bedrooms
Schools
- Soda Creek Elementary School
- Steamboat Springs Middle School
- Steamboat Springs High School
Utilities
- Forced Air Heating System
- Cable TV Available
Additional Features
- Solar Water Heater
- 6,534 Sq Ft Lot
Listing and Financial Details
- Exclusions: No,All Seller personal property & furniture.
- Assessor Parcel Number R4776500
Ownership History
Purchase Details
Home Financials for this Owner
Home Financials are based on the most recent Mortgage that was taken out on this home.Purchase Details
Home Financials for this Owner
Home Financials are based on the most recent Mortgage that was taken out on this home.Purchase Details
Similar Homes in Steamboat Springs, CO
Home Values in the Area
Average Home Value in this Area
Purchase History
| Date | Type | Sale Price | Title Company |
|---|---|---|---|
| Interfamily Deed Transfer | -- | None Available | |
| Warranty Deed | $520,000 | Land Title Guarantee Company | |
| Interfamily Deed Transfer | -- | None Available |
Mortgage History
| Date | Status | Loan Amount | Loan Type |
|---|---|---|---|
| Open | $300,000 | New Conventional | |
| Closed | $393,000 | New Conventional | |
| Closed | $370,000 | New Conventional | |
| Previous Owner | $300,000 | New Conventional |
Property History
| Date | Event | Price | Change | Sq Ft Price |
|---|---|---|---|---|
| 02/04/2022 02/04/22 | Sold | $1,050,000 | 0.0% | $965 / Sq Ft |
| 01/05/2022 01/05/22 | Pending | -- | -- | -- |
| 11/23/2021 11/23/21 | For Sale | $1,050,000 | +101.9% | $965 / Sq Ft |
| 09/22/2015 09/22/15 | Sold | $520,000 | 0.0% | $246 / Sq Ft |
| 08/23/2015 08/23/15 | Pending | -- | -- | -- |
| 05/09/2015 05/09/15 | For Sale | $520,000 | -- | $246 / Sq Ft |
Tax History Compared to Growth
Tax History
| Year | Tax Paid | Tax Assessment Tax Assessment Total Assessment is a certain percentage of the fair market value that is determined by local assessors to be the total taxable value of land and additions on the property. | Land | Improvement |
|---|---|---|---|---|
| 2024 | $3,635 | $86,720 | $51,090 | $35,630 |
| 2023 | $3,635 | $86,720 | $51,090 | $35,630 |
| 2022 | $2,612 | $47,330 | $27,750 | $19,580 |
| 2021 | $2,660 | $48,700 | $28,550 | $20,150 |
| 2020 | $2,492 | $45,940 | $27,990 | $17,950 |
| 2019 | $2,430 | $45,940 | $0 | $0 |
| 2018 | $2,058 | $41,230 | $0 | $0 |
| 2017 | $2,032 | $41,230 | $0 | $0 |
| 2016 | $1,863 | $40,960 | $23,400 | $17,560 |
| 2015 | $1,822 | $40,960 | $23,400 | $17,560 |
| 2014 | $1,004 | $21,580 | $15,600 | $5,980 |
| 2012 | -- | $24,960 | $18,200 | $6,760 |
Agents Affiliated with this Home
-
The Garner Group
T
Seller's Agent in 2022
The Garner Group
Exp Realty LLC
(970) 819-7017
21 Total Sales
-
CLAY GARNER

Seller Co-Listing Agent in 2022
CLAY GARNER
Exp Realty LLC
16 Total Sales
-
The Vanatta Group
T
Buyer's Agent in 2022
The Vanatta Group
Steamboat Sotheby's International Realty
(970) 291-8100
196 Total Sales
-
Tim McCarthy
T
Seller's Agent in 2015
Tim McCarthy
Mt. Werner Realty
(970) 846-2272
23 Total Sales
-
Michelle Garner

Buyer's Agent in 2015
Michelle Garner
Exp Realty LLC
(970) 819-7017
101 Total Sales
Map
Source: Summit MLS
MLS Number: SS6082921
APN: R4776500

