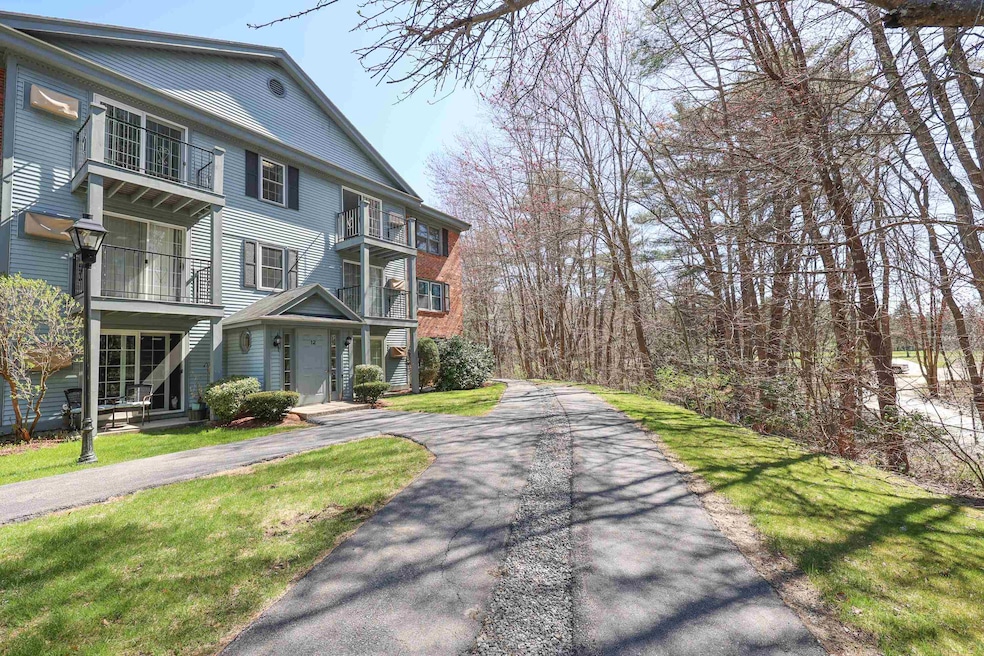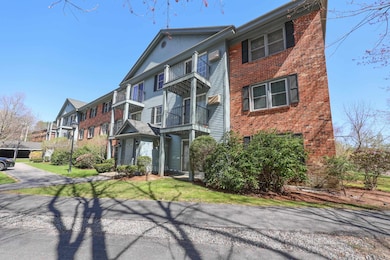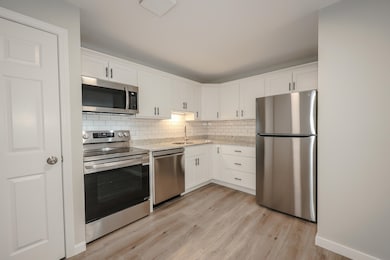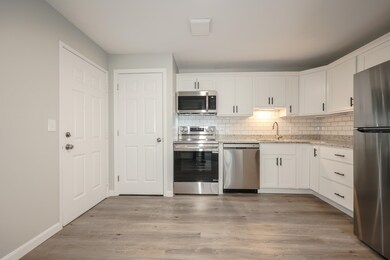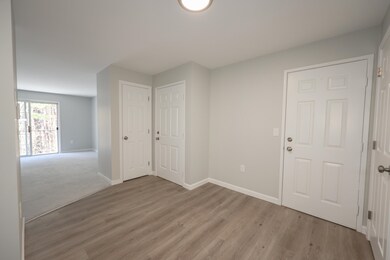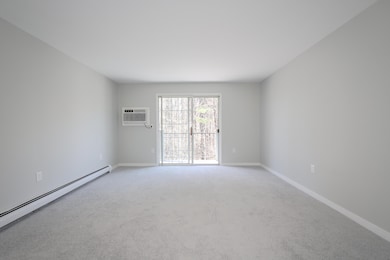
12 Northbrook Dr Unit 1210 Manchester, NH 03102
Northwest Manchester NeighborhoodEstimated Value: $266,000 - $296,000
Highlights
- Vinyl Plank Flooring
- Hot Water Heating System
- Garden Home
About This Home
As of June 2024Located in the coveted Oak Brook condo association stands this impeccably updated third floor corner unit garden style condo. This home has a cozy living room and an upscale kitchen that offers granite countertops accented by a tile backsplash and white shaker style cabinets and topped off with brand new appliances. Off of the living room is a balcony overlooking the signature Intervale Country Club golf course. The bedrooms are both a great size with great closet space and the bathroom is updated and spotless. Amenities include first floor laundry in the building, large inground pool, clubhouse access available, tennis courts and a deeded carport with storage. Very quiet and desirable location that is close to 93 & 293. Association fee includes heat, hot water, water and sewer. Come take a look this won't last! FHA approved condo association.
Last Agent to Sell the Property
Keller Williams Realty-Metropolitan License #069523 Listed on: 04/24/2024

Property Details
Home Type
- Condominium
Est. Annual Taxes
- $2,920
Year Built
- Built in 1981
HOA Fees
- $403 Monthly HOA Fees
Parking
- Paved Parking
Home Design
- Garden Home
- Concrete Foundation
- Wood Frame Construction
- Shingle Roof
Interior Spaces
- 812 Sq Ft Home
- 1-Story Property
Kitchen
- Electric Range
- Microwave
- Dishwasher
Flooring
- Carpet
- Vinyl Plank
Bedrooms and Bathrooms
- 2 Bedrooms
- 1 Full Bathroom
Utilities
- Cooling System Mounted In Outer Wall Opening
- Hot Water Heating System
- Heating System Uses Natural Gas
Community Details
- Oak Brook Condominium Condos
Ownership History
Purchase Details
Home Financials for this Owner
Home Financials are based on the most recent Mortgage that was taken out on this home.Purchase Details
Home Financials for this Owner
Home Financials are based on the most recent Mortgage that was taken out on this home.Similar Homes in Manchester, NH
Home Values in the Area
Average Home Value in this Area
Purchase History
| Date | Buyer | Sale Price | Title Company |
|---|---|---|---|
| Wilson Lorelei | $280,000 | None Available | |
| Wilson Lorelei | $280,000 | None Available | |
| Cdp Properties Llc | $195,000 | None Available | |
| Cdp Properties Llc | $195,000 | None Available |
Mortgage History
| Date | Status | Borrower | Loan Amount |
|---|---|---|---|
| Open | Wilson Lorelei | $266,000 | |
| Closed | Wilson Lorelei | $266,000 | |
| Previous Owner | Sallet Alam H | $55,000 | |
| Previous Owner | Sallet Alam H | $85,900 |
Property History
| Date | Event | Price | Change | Sq Ft Price |
|---|---|---|---|---|
| 06/21/2024 06/21/24 | Sold | $280,000 | +1.8% | $345 / Sq Ft |
| 05/01/2024 05/01/24 | Pending | -- | -- | -- |
| 05/01/2024 05/01/24 | Price Changed | $275,000 | +1.9% | $339 / Sq Ft |
| 04/24/2024 04/24/24 | For Sale | $269,900 | +38.4% | $332 / Sq Ft |
| 01/19/2024 01/19/24 | Sold | $195,000 | 0.0% | $240 / Sq Ft |
| 01/10/2024 01/10/24 | Pending | -- | -- | -- |
| 01/08/2024 01/08/24 | For Sale | $195,000 | -- | $240 / Sq Ft |
Tax History Compared to Growth
Tax History
| Year | Tax Paid | Tax Assessment Tax Assessment Total Assessment is a certain percentage of the fair market value that is determined by local assessors to be the total taxable value of land and additions on the property. | Land | Improvement |
|---|---|---|---|---|
| 2023 | $2,920 | $154,800 | $0 | $154,800 |
| 2022 | $2,824 | $154,800 | $0 | $154,800 |
| 2021 | $2,737 | $154,800 | $0 | $154,800 |
| 2020 | $2,740 | $111,100 | $0 | $111,100 |
| 2019 | $2,702 | $111,100 | $0 | $111,100 |
| 2018 | $2,631 | $111,100 | $0 | $111,100 |
| 2017 | $2,591 | $111,100 | $0 | $111,100 |
| 2016 | $2,571 | $111,100 | $0 | $111,100 |
| 2015 | $2,557 | $109,100 | $0 | $109,100 |
| 2014 | $2,564 | $109,100 | $0 | $109,100 |
| 2013 | -- | $109,100 | $0 | $109,100 |
Agents Affiliated with this Home
-
Matthew Keddie

Seller's Agent in 2024
Matthew Keddie
Keller Williams Realty-Metropolitan
(603) 703-6725
4 in this area
72 Total Sales
-
Bobbi Sinyard
B
Seller's Agent in 2024
Bobbi Sinyard
EXP Realty
(603) 897-1182
1 in this area
34 Total Sales
-
Mark Lynch

Buyer's Agent in 2024
Mark Lynch
RE/MAX
(603) 233-7744
5 in this area
78 Total Sales
Map
Source: PrimeMLS
MLS Number: 4992505
APN: MNCH-000767A-000000-000142
- 11 Northbrook Dr Unit 1110
- 7 Northbrook Dr Unit 706
- 51 Hackett Hill Rd Unit 27
- 114 Golfview Dr
- 1642 Front St
- 125 Arthur Ave
- 164 Chauncey Ave
- 1385 Front St
- 448 Coral Ave
- 114 Ward St
- 203 Straw Hill Rd
- 1354 River Rd
- 602 Coral Ave
- 620 Hackett Hill Rd Unit B007
- 1119 Front St
- 18 Scenic Dr
- 190 Chase Way
- 204 Chase Way
- 28 Blueberry Dr
- 106 Walnut Hill Ave
- 12 Northbrook Dr Unit 1210
- 12 Northbrook Dr Unit 1209
- 12 Northbrook Dr Unit 1208
- 12 Northbrook Dr Unit 1207
- 12 Northbrook Dr Unit 1206
- 12 Northbrook Dr Unit 1205
- 12 Northbrook Dr Unit 1204
- 12 Northbrook Dr Unit 1203
- 12 Northbrook Dr Unit 1202
- 12 Northbrook Dr Unit 1201
- 12 Northbrook Dr Unit 1212
- 12 Northbrook Dr Unit 1211
- 12 Northbrook Dr Unit 5
- 12 Northbrook Dr
- 12 Northbrook Dr Unit 206
- 12 Northbrook Dr Unit 106
- 10 Northbrook Dr Unit 1010
- 10 Northbrook Dr Unit 1009
- 10 Northbrook Dr Unit 1008
- 10 Northbrook Dr Unit 1006
