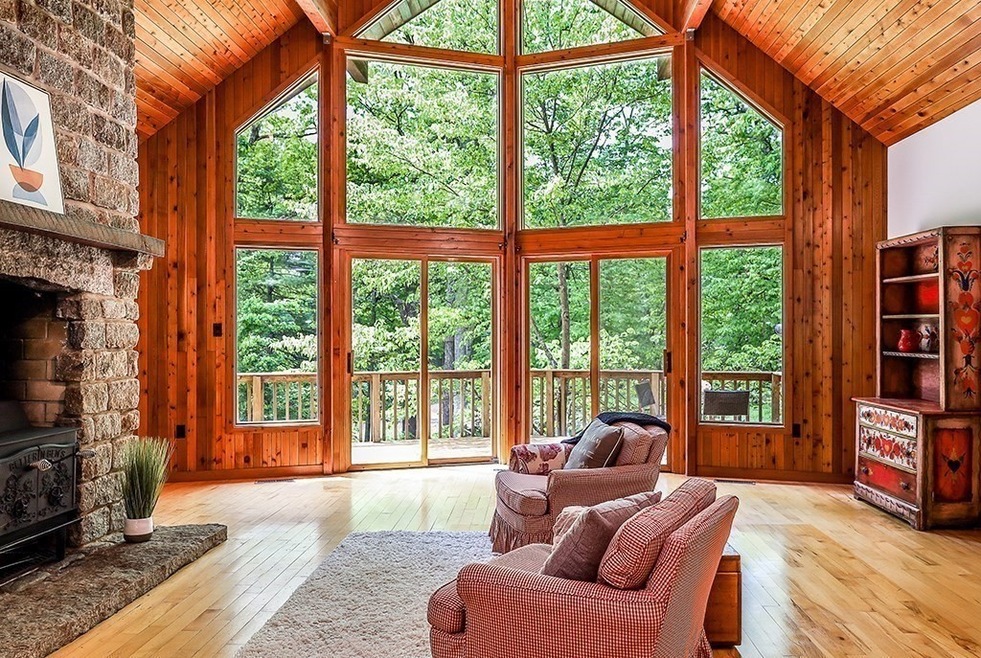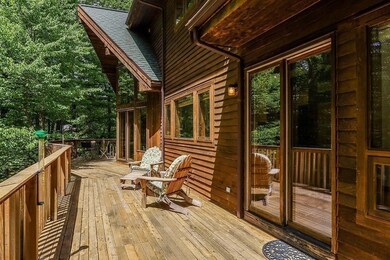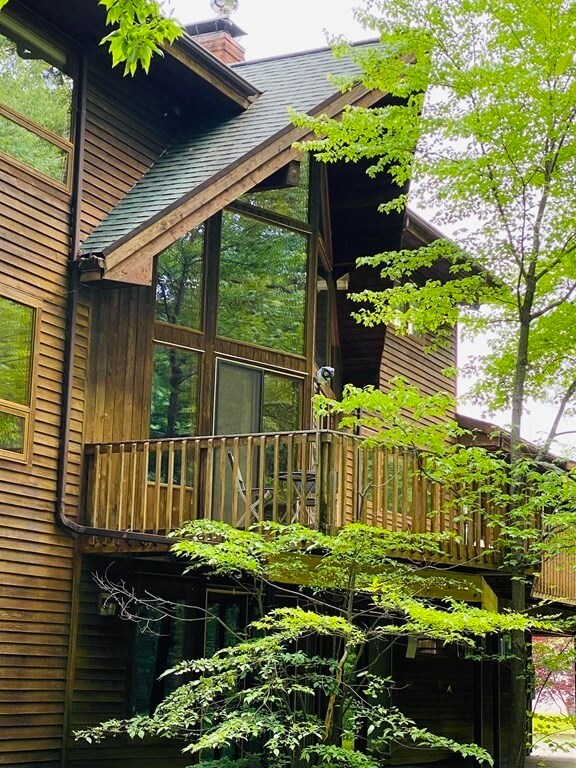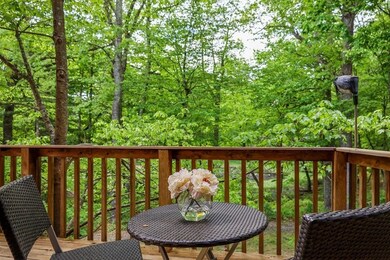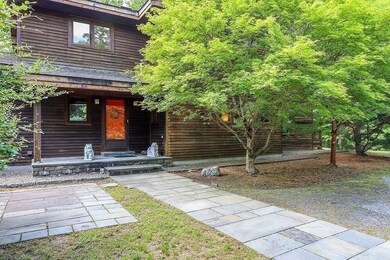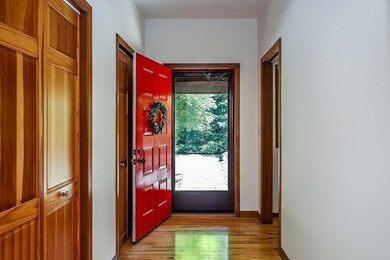
12 Norway Farms Dr Norfolk, MA 02056
Highlights
- Medical Services
- Scenic Views
- 2.05 Acre Lot
- Freeman-Kennedy School Rated A-
- Waterfront
- Open Floorplan
About This Home
As of August 2021Rare opportunity to own this custom built Lindal Cedar post and beam home. Sitting on a secluded 2 acre parcel at the end of a new open space subdivision. This unique property offers 180 degree sweeping lake and pond views. Floor to ceiling windows and a dramatic vaulted ceiling bring nature's beauty into view. Spectacular sunsets can be enjoyed on any of your 3 private decks. An abundance of mature trees and plantings are surrounded by majestic oaks. Blue stone walkway and patio are just part of this professionally landscaped design. Come inside, sit by the stone fireplace, & enjoy the warmth of your Better 'N Bens Woodstove. Immaculate hardwood floors throughout, finished basement with radiant heated floors, open eat in Galley Kitchen with sub-zero fridge, formal dining room, and screened in porch make this home perfect for large family gatherings. Unparralleled privacy, serenity, and space can be yours in less than a miles from Norfolk's town center and train. Welcome Home
Last Buyer's Agent
Becky Dalke and Associates
Keller Williams Pinnacle MetroWest
Home Details
Home Type
- Single Family
Est. Annual Taxes
- $12,056
Year Built
- Built in 1993
Lot Details
- 2.05 Acre Lot
- Waterfront
- Near Conservation Area
- Sprinkler System
- Wooded Lot
HOA Fees
- $100 Monthly HOA Fees
Parking
- 2 Car Attached Garage
- Tuck Under Parking
- Off-Street Parking
Home Design
- Contemporary Architecture
- Post and Beam
- Shingle Roof
- Concrete Perimeter Foundation
Interior Spaces
- 4,500 Sq Ft Home
- Open Floorplan
- Central Vacuum
- Vaulted Ceiling
- 1 Fireplace
- Sitting Room
- Dining Area
- Home Office
- Scenic Vista Views
- Finished Basement
- Walk-Out Basement
Kitchen
- Built-In Range
- Dishwasher
Flooring
- Wood
- Wall to Wall Carpet
Bedrooms and Bathrooms
- 4 Bedrooms
- Primary bedroom located on second floor
- Walk-In Closet
- Bathtub with Shower
Laundry
- Laundry on upper level
- Washer and Electric Dryer Hookup
Outdoor Features
- Balcony
- Deck
Location
- Property is near public transit
- Property is near schools
Schools
- Hod/Freeman Elementary School
- King Philips Middle School
- King Philips High School
Utilities
- Central Air
- 1 Cooling Zone
- 2 Heating Zones
- Pellet Stove burns compressed wood to generate heat
- Radiant Heating System
- Baseboard Heating
- Oil Water Heater
- Private Sewer
Listing and Financial Details
- Assessor Parcel Number 151015
Community Details
Overview
- Norway Farms Subdivision
Amenities
- Medical Services
- Shops
Recreation
- Tennis Courts
- Park
Ownership History
Purchase Details
Home Financials for this Owner
Home Financials are based on the most recent Mortgage that was taken out on this home.Purchase Details
Map
Similar Homes in Norfolk, MA
Home Values in the Area
Average Home Value in this Area
Purchase History
| Date | Type | Sale Price | Title Company |
|---|---|---|---|
| Quit Claim Deed | -- | -- | |
| Quit Claim Deed | -- | -- |
Mortgage History
| Date | Status | Loan Amount | Loan Type |
|---|---|---|---|
| Open | $704,000 | Stand Alone Refi Refinance Of Original Loan | |
| Closed | $800,000 | Stand Alone Refi Refinance Of Original Loan | |
| Closed | $900,000 | Stand Alone Refi Refinance Of Original Loan | |
| Previous Owner | $250,000 | No Value Available | |
| Previous Owner | $145,000 | No Value Available | |
| Previous Owner | $300,000 | No Value Available | |
| Previous Owner | $400,000 | No Value Available |
Property History
| Date | Event | Price | Change | Sq Ft Price |
|---|---|---|---|---|
| 05/24/2025 05/24/25 | Pending | -- | -- | -- |
| 05/20/2025 05/20/25 | For Sale | $1,025,000 | +16.5% | $238 / Sq Ft |
| 08/18/2021 08/18/21 | Sold | $880,000 | -2.1% | $196 / Sq Ft |
| 07/08/2021 07/08/21 | Pending | -- | -- | -- |
| 06/02/2021 06/02/21 | For Sale | $899,000 | -4.7% | $200 / Sq Ft |
| 01/08/2021 01/08/21 | Sold | $943,512 | +8.5% | $278 / Sq Ft |
| 05/13/2020 05/13/20 | Pending | -- | -- | -- |
| 04/07/2020 04/07/20 | Price Changed | $869,900 | +3.6% | $256 / Sq Ft |
| 03/17/2020 03/17/20 | For Sale | $839,900 | -- | $247 / Sq Ft |
Tax History
| Year | Tax Paid | Tax Assessment Tax Assessment Total Assessment is a certain percentage of the fair market value that is determined by local assessors to be the total taxable value of land and additions on the property. | Land | Improvement |
|---|---|---|---|---|
| 2025 | $14,175 | $887,600 | $223,800 | $663,800 |
| 2024 | $14,201 | $912,100 | $247,900 | $664,200 |
| 2023 | $13,742 | $837,400 | $247,900 | $589,500 |
| 2022 | $12,720 | $698,900 | $232,500 | $466,400 |
| 2021 | $12,057 | $670,200 | $225,900 | $444,300 |
| 2020 | $12,780 | $685,600 | $221,900 | $463,700 |
| 2019 | $18,552 | $1,014,300 | $533,100 | $481,200 |
| 2018 | $17,380 | $933,400 | $533,100 | $400,300 |
| 2017 | $17,092 | $938,100 | $533,100 | $405,000 |
| 2016 | $16,422 | $908,300 | $541,400 | $366,900 |
| 2015 | $15,883 | $899,400 | $528,200 | $371,200 |
| 2014 | $15,748 | $903,500 | $528,200 | $375,300 |
Source: MLS Property Information Network (MLS PIN)
MLS Number: 72841161
APN: NORF-000008-000038-000034
- 16 Keeney Pond Rd
- 18 Keeney Pond Rd
- 13 Brewster Rd
- 10 Wrights Farm Rd
- 10 Keeney Pond Rd
- 30 Castle Rd
- 7 Keeney Pond Rd
- 50 Meetinghouse Rd Unit 50
- 38 Boardman St
- 48 Meetinghouse Rd Unit 48
- 6 Trailside Way
- 27 Meetinghouse Rd
- 81 Meetinghouse Rd Unit 81
- 8 Fredrickson Rd
- 41 Myrtle St
- 27 Park St
- 15 Analore Cir
- 63 Boyde's Crossing Unit 38
- 15 Boyde's Crossing
- 15 Boyde's Crossing Unit 13
