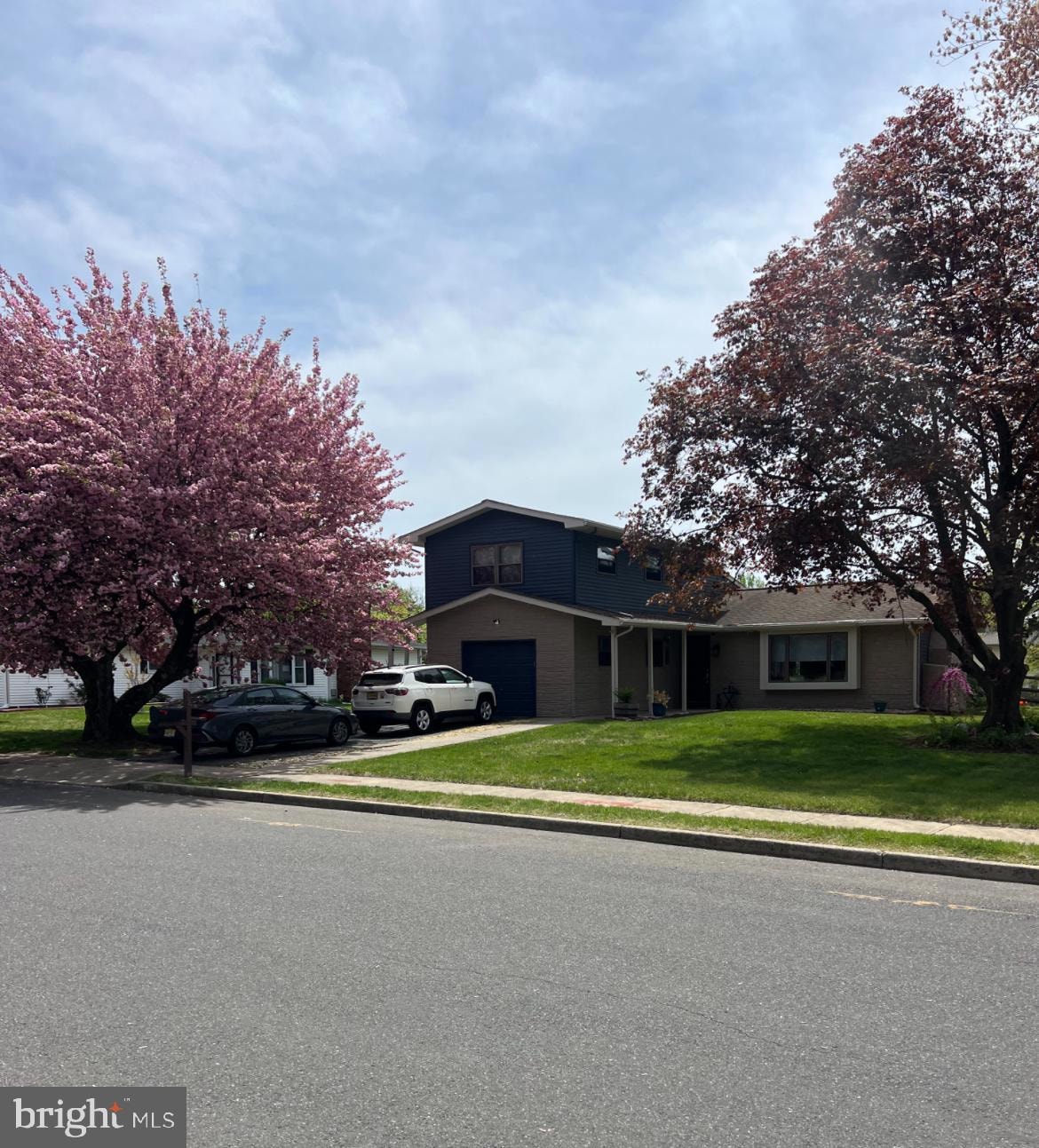
12 Nottingham Way Mount Holly, NJ 08060
Estimated payment $2,814/month
Highlights
- 0.31 Acre Lot
- Traditional Architecture
- 3 Car Attached Garage
- Rancocas Valley Regional High School Rated A-
- No HOA
- 5-minute walk to Buttonwood Park
About This Home
Pack your bags and get ready to fall in love with this absolutely adorabale 3 bed 2.5 bath gem. From the moment you step inside, you'll be greated by an inviting living room that just begs for cozy evening. Imagine hosting dinners in the formal dining room, making memories that will last a life time. And oh, the kitchen!! Its offering plenty of room for cooking up those culinary delights and morning chats while sipping your coffee. The home has been well cared for and loved. Now lets chat about the back yard space! it is perfect for summer BBQ's and entertaining. Making this the home all your family and friend will want to gather at. Come check it out. After all it is looking for a new family to love it as much and this one
Home Details
Home Type
- Single Family
Est. Annual Taxes
- $6,632
Year Built
- Built in 1974
Lot Details
- 0.31 Acre Lot
- Property is zoned R1
Parking
- 3 Car Attached Garage
- Front Facing Garage
Home Design
- Traditional Architecture
- Block Foundation
- Frame Construction
- Concrete Perimeter Foundation
Interior Spaces
- 1,376 Sq Ft Home
- Property has 2 Levels
- Partial Basement
Bedrooms and Bathrooms
- 3 Main Level Bedrooms
Utilities
- Central Heating and Cooling System
- Natural Gas Water Heater
Community Details
- No Home Owners Association
- Vistas Subdivision
Listing and Financial Details
- Assessor Parcel Number 11-01001 07-00001
Map
Home Values in the Area
Average Home Value in this Area
Tax History
| Year | Tax Paid | Tax Assessment Tax Assessment Total Assessment is a certain percentage of the fair market value that is determined by local assessors to be the total taxable value of land and additions on the property. | Land | Improvement |
|---|---|---|---|---|
| 2025 | $6,633 | $207,600 | $49,200 | $158,400 |
| 2024 | $6,836 | $207,600 | $49,200 | $158,400 |
| 2023 | $6,836 | $207,600 | $49,200 | $158,400 |
| 2022 | $6,608 | $207,600 | $49,200 | $158,400 |
| 2021 | $5,190 | $207,600 | $49,200 | $158,400 |
| 2020 | $6,629 | $207,600 | $49,200 | $158,400 |
| 2019 | $6,467 | $207,600 | $49,200 | $158,400 |
| 2018 | $6,481 | $207,600 | $49,200 | $158,400 |
| 2017 | $6,169 | $207,600 | $49,200 | $158,400 |
| 2016 | $6,113 | $207,600 | $49,200 | $158,400 |
| 2015 | $6,125 | $207,600 | $49,200 | $158,400 |
| 2014 | $5,970 | $207,600 | $49,200 | $158,400 |
Property History
| Date | Event | Price | Change | Sq Ft Price |
|---|---|---|---|---|
| 07/14/2025 07/14/25 | Pending | -- | -- | -- |
| 06/27/2025 06/27/25 | For Sale | $415,000 | +15.1% | $302 / Sq Ft |
| 04/12/2022 04/12/22 | Sold | $360,500 | +6.0% | $262 / Sq Ft |
| 03/04/2022 03/04/22 | Pending | -- | -- | -- |
| 02/23/2022 02/23/22 | For Sale | $340,000 | -- | $247 / Sq Ft |
Purchase History
| Date | Type | Sale Price | Title Company |
|---|---|---|---|
| Deed | $360,500 | Grayson Mitchell T | |
| Deed | $57,000 | -- |
Mortgage History
| Date | Status | Loan Amount | Loan Type |
|---|---|---|---|
| Open | $326,007 | New Conventional |
Similar Homes in Mount Holly, NJ
Source: Bright MLS
MLS Number: NJBL2090298
APN: 11-01001-07-00001
- 611 Powell Rd
- 8 Durham Terrace
- 19 Kensington Dr
- 5 Cypress Dr
- 27 Parc Ridge Dr
- 9 Willowbrook Way
- 18 Paducah Rd
- 105 Dawn Dr
- 1 Paddock Way
- 5 Paddock Way
- 19 Manchester Rd
- 6 Kates Tract
- 1010 Hampton Dr
- 15 Honey Locust Ln
- 1168 Woodlane Rd
- 3 Linden Tree Ln
- 1100 Woodlane Rd
- 4 Woodstone Ct
- 184 Star Dr
- 170 Mill St






