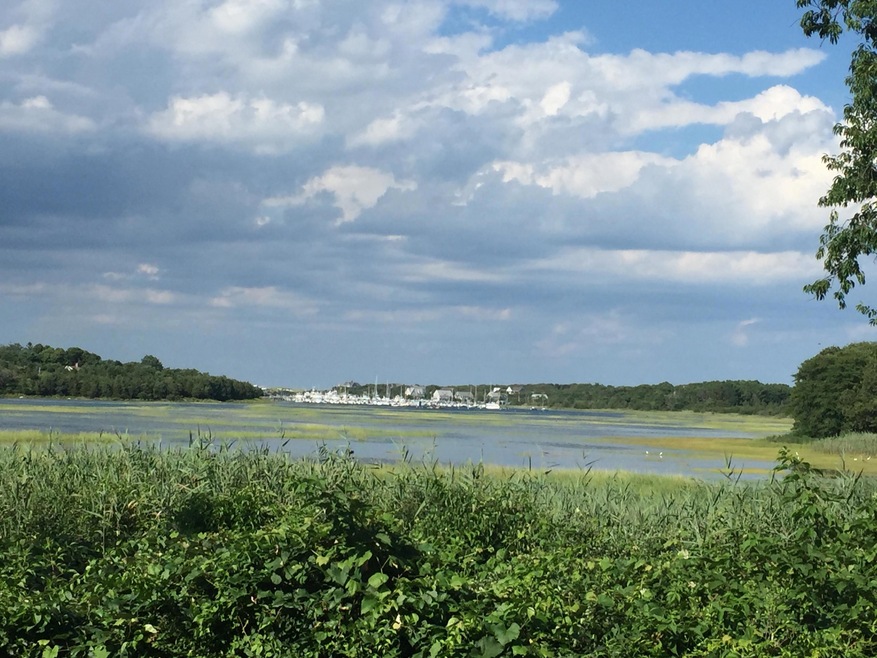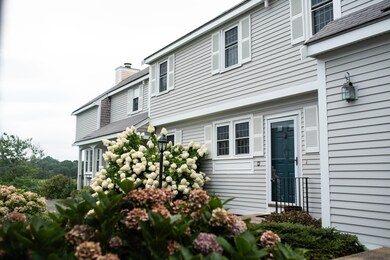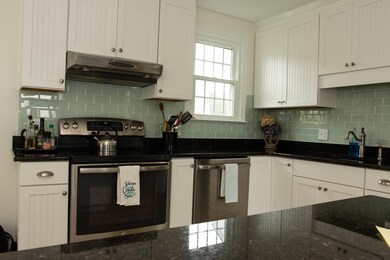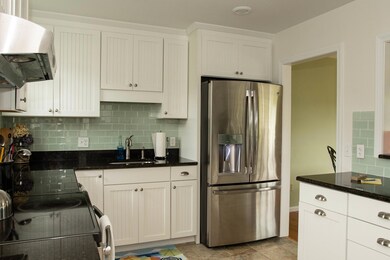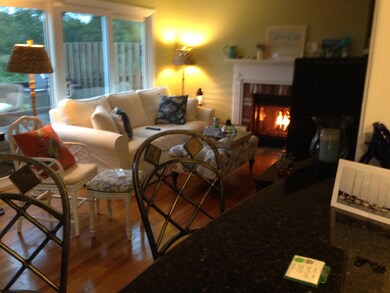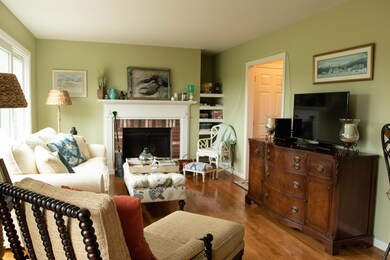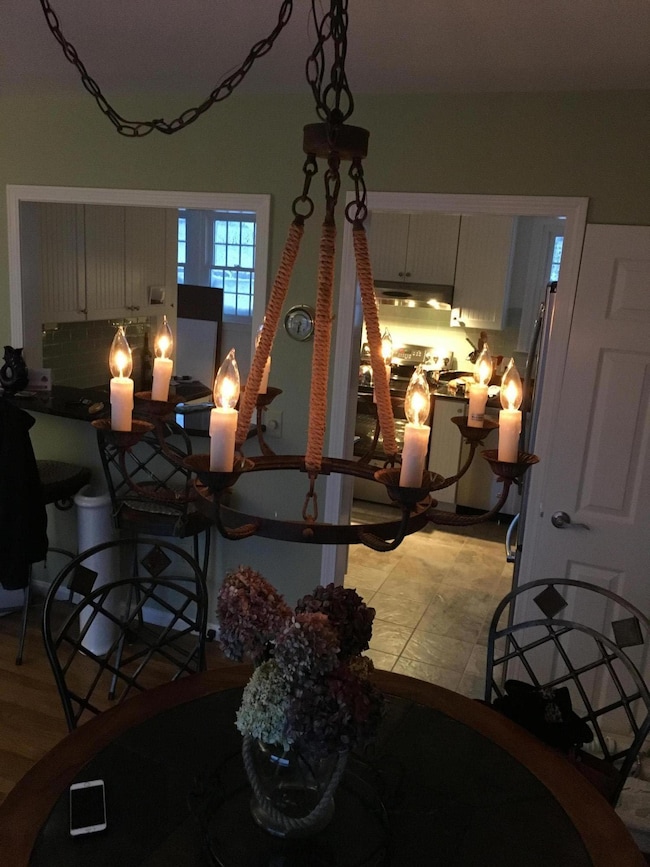
12 Nuthatch Way Unit B6 Dennis, MA 02660
East Dennis NeighborhoodHighlights
- Medical Services
- Deck
- Walk-In Closet
- 7.54 Acre Lot
- Wood Flooring
- 2-minute walk to Drummer Boy Park
About This Home
As of June 2019Incredible water view condo at Sesuit Meadows. Enjoy pastoral views of the marsh and Sesuit Harbor beyond from this total rehab 2+ Bedroom, 2 Bath unit. Bright open floor plan, hardwood & tile floors, fireplace, newer windows and sliding doors and a very large deck perfect for summer entertaining. The tastefully finished lower-level offers a family room, bonus room and plenty of storage. Unit comes with one-car detached garage, an assigned space and guest parking. 13 unit complex. Broker Owned
Last Agent to Sell the Property
Gilcrest Properties License #150905 Listed on: 03/11/2019
Last Buyer's Agent
Margaret Grant
Steele Associates R E
Townhouse Details
Home Type
- Townhome
Est. Annual Taxes
- $2,713
Year Built
- Built in 1980 | Remodeled
Lot Details
- Two or More Common Walls
- Landscaped
Parking
- 1 Car Garage
- Open Parking
- Assigned Parking
Home Design
- Poured Concrete
- Shingle Roof
- Asphalt Roof
Interior Spaces
- 1,260 Sq Ft Home
- 3-Story Property
- Recessed Lighting
- Wood Burning Fireplace
- Living Room with Fireplace
- Dining Room
- Finished Basement
Kitchen
- Electric Range
- Dishwasher
Flooring
- Wood
- Tile
Bedrooms and Bathrooms
- 2 Bedrooms
- Primary bedroom located on second floor
- Walk-In Closet
Laundry
- Electric Dryer
- Washer
Utilities
- Cooling System Mounted In Outer Wall Opening
- Central Air
- Heating Available
- Electric Water Heater
- Septic Tank
Additional Features
- Deck
- Property is near shops
Listing and Financial Details
- Assessor Parcel Number 378.008006
Community Details
Overview
- Property has a Home Owners Association
- 13 Units
Amenities
- Medical Services
- Common Area
Recreation
- Snow Removal
Pet Policy
- Pets Allowed
Similar Homes in the area
Home Values in the Area
Average Home Value in this Area
Property History
| Date | Event | Price | Change | Sq Ft Price |
|---|---|---|---|---|
| 06/13/2019 06/13/19 | Sold | $477,500 | -4.5% | $379 / Sq Ft |
| 05/22/2019 05/22/19 | Pending | -- | -- | -- |
| 03/11/2019 03/11/19 | For Sale | $499,900 | +42.8% | $397 / Sq Ft |
| 12/05/2014 12/05/14 | Sold | $350,000 | -15.7% | $278 / Sq Ft |
| 12/03/2014 12/03/14 | Pending | -- | -- | -- |
| 02/04/2014 02/04/14 | For Sale | $415,000 | -- | $329 / Sq Ft |
Tax History Compared to Growth
Agents Affiliated with this Home
-
Michael Castellano

Seller's Agent in 2019
Michael Castellano
Gilcrest Properties
(518) 505-4811
289 Total Sales
-
M
Buyer's Agent in 2019
Margaret Grant
Steele Associates R E
-
D
Seller's Agent in 2014
Dianne Mongeau
oldCape Sotheby's International Realty
-
M
Buyer's Agent in 2014
Member Non
cci.unknownoffice
Map
Source: Cape Cod & Islands Association of REALTORS®
MLS Number: 21901464
- 1348 Massachusetts 134
- 136 Forest Pines Dr
- 1 Old Salt Ln
- 1376 Bridge St Unit 16
- 7 Liberty Place
- 153 Sesuit Neck Rd
- 41 High Head Rd
- 10 Shiverick Rd
- 18 Wendy Way
- 43 Stony Way
- 43 Stony Way
- 53 Settlers Ln
- 92 Whiffletree Ave
- 88 Whiffletree Ave
- 87 Coles Pond Dr
- 163 Whiffletree Ave
- 98 Stony Brook Rd
- 64 Gold Finch Ln
- 31 Acorn Rd
- 11 Perseverance Path
