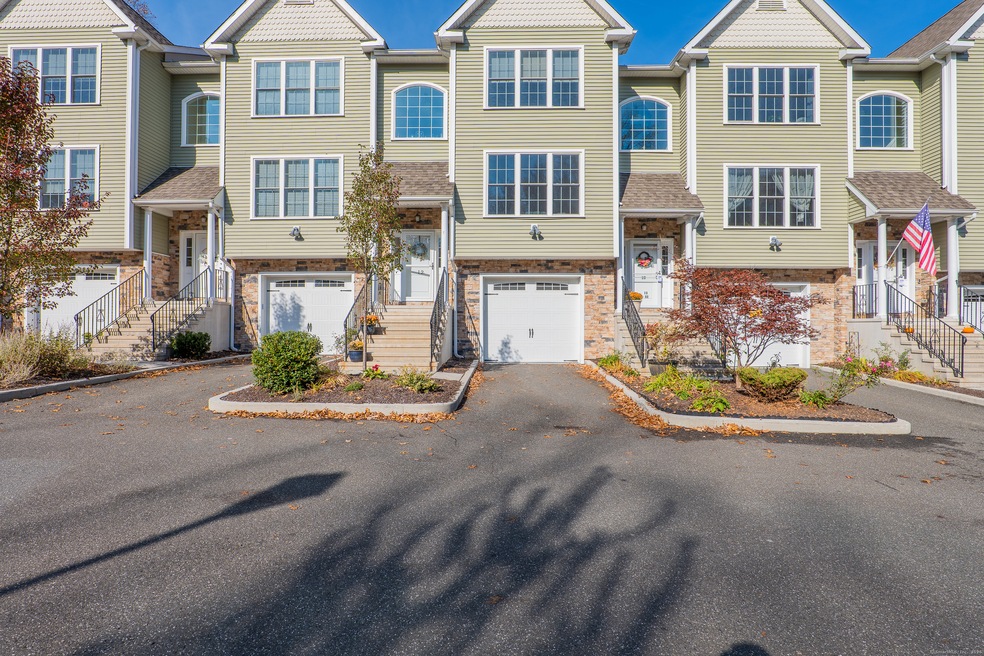
12 Oak Meadows Dr Unit 12 Brookfield, CT 06804
Highlights
- In Ground Pool
- Deck
- Central Air
- Brookfield High School Rated A-
- Attic
- Level Lot
About This Home
As of July 2025Welcome to this beautifully maintained 2-bedroom, 2.5-bath townhouse in Brookfield. This sun-filled home offers a spacious open floor plan with plenty of storage throughout. The main level features a large kitchen with an island, stainless steel appliances, and granite countertops. Enjoy a walk-in pantry and access to a deck, perfect for morning coffee, summer BBQs, or gardening. With 9-ft ceilings and hardwood floors, the main level flows into the dining and living areas, complemented by a stylish half bath. The charming entryway with tile and oak stairs adds to the appeal, making it ideal for entertaining. Upstairs, you'll find two generously sized bedrooms, each with its own full bath, plus a large hall closet and laundry area. The lower level offers a versatile bonus room, perfect for a family room, office, or gym, with access to a cozy patio. Additional features include a 1-car garage, driveway parking, gas heat, central air, water softener, and city water and sewer. Enjoy Oak Meadows amenities, including a clubhouse, heated pool, and 40+ acres of private wooded land. Conveniently located near the Brookfield Municipal campus, farmers market, Candlewood Lake, and local parks, with easy access to I-84, Routes 25, 7, and 202. This townhouse is a commuter's dream! Please use visitor parking or the driveway, as no parking is available at the clubhouse. Don't miss out on this prime location and wonderful lifestyle!
Last Agent to Sell the Property
Houlihan Lawrence License #REB.0791760 Listed on: 03/31/2025

Property Details
Home Type
- Condominium
Est. Annual Taxes
- $6,874
Year Built
- Built in 2018
HOA Fees
- $410 Monthly HOA Fees
Home Design
- Frame Construction
- Vinyl Siding
Interior Spaces
- Attic or Crawl Hatchway Insulated
Kitchen
- Gas Range
- Microwave
- Dishwasher
Bedrooms and Bathrooms
- 2 Bedrooms
Laundry
- Laundry on upper level
- Dryer
- Washer
Basement
- Walk-Out Basement
- Basement Fills Entire Space Under The House
Parking
- 1 Car Garage
- Parking Deck
Outdoor Features
- In Ground Pool
- Deck
Schools
- Candlewood Lake Elementary School
- Whisconier Middle School
- Huckleberry Middle School
- Brookfield High School
Utilities
- Central Air
- Heating System Uses Natural Gas
- Electric Water Heater
Listing and Financial Details
- Assessor Parcel Number 2681643
Community Details
Overview
- Association fees include grounds maintenance, property management, pool service
- 60 Units
- Property managed by REI
Pet Policy
- Pets Allowed
Similar Homes in Brookfield, CT
Home Values in the Area
Average Home Value in this Area
Property History
| Date | Event | Price | Change | Sq Ft Price |
|---|---|---|---|---|
| 07/18/2025 07/18/25 | Sold | $445,000 | -1.1% | $251 / Sq Ft |
| 07/18/2025 07/18/25 | Pending | -- | -- | -- |
| 05/30/2025 05/30/25 | Price Changed | $449,900 | +2.3% | $254 / Sq Ft |
| 03/31/2025 03/31/25 | For Sale | $439,900 | +4.7% | $248 / Sq Ft |
| 12/17/2024 12/17/24 | Sold | $420,000 | +0.2% | $289 / Sq Ft |
| 11/12/2024 11/12/24 | Pending | -- | -- | -- |
| 10/31/2024 10/31/24 | For Sale | $419,000 | -- | $288 / Sq Ft |
Tax History Compared to Growth
Agents Affiliated with this Home
-
Cory Neumann

Seller's Agent in 2025
Cory Neumann
Houlihan Lawrence
(203) 947-5803
7 in this area
263 Total Sales
-
Alex Capozzoli

Buyer's Agent in 2025
Alex Capozzoli
Keller Williams Realty
(203) 241-9035
3 in this area
71 Total Sales
-
Adrienne Qui
A
Seller's Agent in 2024
Adrienne Qui
Scalzo Real Estate
(786) 247-6019
2 in this area
5 Total Sales
Map
Source: SmartMLS
MLS Number: 24084707
- 21 Old Oak Dr Unit 21
- 9 Meadow Brook Rd
- 25 Hillside Cir
- 22 Pleasant Rise
- 3 N Pleasant Rise
- 168 Candlewood Lake Rd
- 139 Candlewood Lake Rd
- 37 Old Route 7 Unit 3
- 3 Old Hemlock Rd
- 37 Huckleberry Hill Rd
- 54 Flax Hill Rd
- 279 Candlewood Lake Rd
- 12 Deer Run Rd
- 13 Brookfield Meadows
- 23 Oak Grove Rd
- 118 Forty Acre Mountain Rd
- 31 Ledgewood Dr Unit 31
- 3 Lambert Ln
- 1 Whippoorwill Ln
- 24 Old Forty Acre Mountain Rd
