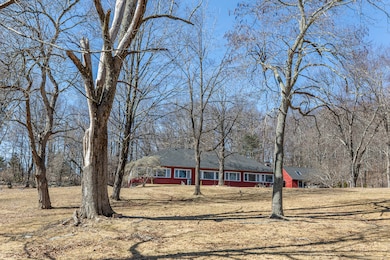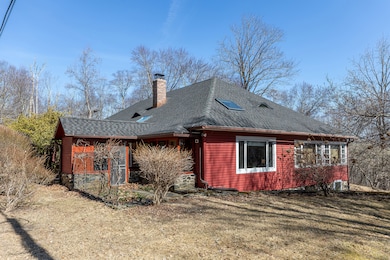12 Old Forge Hollow Rd Bantam, CT 06750
Estimated payment $5,212/month
Highlights
- 7.3 Acre Lot
- Open Floorplan
- Ranch Style House
- Center School Rated A-
- Vaulted Ceiling
- Attic
About This Home
Escape to a private, peaceful, sprawling retreat on a quiet country no through road. This stylish one level house with a flowing floor plan incorporates a two car garage and is nestled on 7.3 rambling open acres with a pond and a newly restored lake cabin. The gracious interior with abundant natural light includes an open kitchen to dining area with a wood burning stove. A vaulted living room with a large fireplace and enclosed patio and a large adjacent library/ family room with views all offering ample room for entertaining. Four bedrooms and two bathrooms including a large primary bedroom with a sitting area. All bedrooms have views of the grounds and specimen trees. A finished enclosed entry houses the workout area and laundry. All of this with the convenience luxury of one story living. A rare find just five minutes from downtown Bantam encompassing a supermarket, movie theater, coffee shop and restaurants (Arethusa Farm amongst others). Five minutes more to Fabulous Litchfield with the new Abner Hotel for rooftop drinks and the soon to open Belden Bathhouse. Mt. Tom Park, for lake swimming and hiking is also around the corner. Ten minutes from the Washington Montessori and The Gunn School. Potential two lots approved by the Wetland Department.
Home Details
Home Type
- Single Family
Est. Annual Taxes
- $5,569
Year Built
- Built in 1928
Lot Details
- 7.3 Acre Lot
- Property is zoned RR
Parking
- 2 Car Garage
Home Design
- Ranch Style House
- Frame Construction
- Asphalt Shingled Roof
- Clap Board Siding
- Vinyl Siding
- Radon Mitigation System
- Masonry
Interior Spaces
- 3,030 Sq Ft Home
- Open Floorplan
- Central Vacuum
- Vaulted Ceiling
- 1 Fireplace
- Mud Room
- Home Gym
- Basement Fills Entire Space Under The House
Kitchen
- Electric Cooktop
- Microwave
- Dishwasher
Bedrooms and Bathrooms
- 4 Bedrooms
- 2 Full Bathrooms
Laundry
- Laundry Room
- Dryer
- Washer
Attic
- Attic Floors
- Storage In Attic
- Pull Down Stairs to Attic
Outdoor Features
- Walking Distance to Water
Schools
- Litchfield Center Elementary School
- Litchfield Intermediate School
- Lakeview High School
Utilities
- Window Unit Cooling System
- Floor Furnace
- Heating System Uses Oil
- Private Company Owned Well
- Oil Water Heater
- Fuel Tank Located in Garage
Listing and Financial Details
- Assessor Parcel Number 819225
Map
Home Values in the Area
Average Home Value in this Area
Property History
| Date | Event | Price | Change | Sq Ft Price |
|---|---|---|---|---|
| 08/27/2025 08/27/25 | Price Changed | $899,000 | -2.8% | $297 / Sq Ft |
| 06/04/2025 06/04/25 | Price Changed | $925,000 | -5.1% | $305 / Sq Ft |
| 03/10/2025 03/10/25 | For Sale | $975,000 | -- | $322 / Sq Ft |
Source: SmartMLS
MLS Number: 24080423
APN: LITC 007170
- 64 Old Mount Tom Rd
- 35 Peach Orchard Ln
- 27 Old Turnpike Rd
- 1231 Bantam Rd
- 56 Mount Tom Passway
- 2 Valley Rd
- 4 Garland Rd
- 28 Trumbull St
- 30 Trumbull St
- 337 Romford Rd
- 0 Couch Rd
- 199 W Morris Rd
- 424 Bantam Lake Rd
- 402 Bantam Lake Rd
- 145 Angevine Rd
- 300 Bantam Lake Rd Unit 10
- 300-11 Bantam Lake Rd
- 50 Hill Top Rd
- 45 Hill Top Rd
- 98 Island Trail
- 187 Old Mount Tom Rd
- 120 Looking Glass Hill Rd
- 123 Looking Glass Hill Rd
- 180 Circle Dr Unit a
- 300 Bantam Lake Rd Unit 3
- 170 Rabbit Hill Rd
- 12 Westover Ln
- 428 Maple St
- 110 Shearer Rd
- 51 Senff Rd
- 74 Tanner Hill Rd
- 379 Lake Rd
- 38 Strawberry Ridge
- 111 Todd Hill Rd
- 41 Milton Rd
- 61 Curtiss Rd
- 8 Dickinson Ct
- 6 Kubish Rd
- 143 Melius Rd
- 141 Melius Rd







