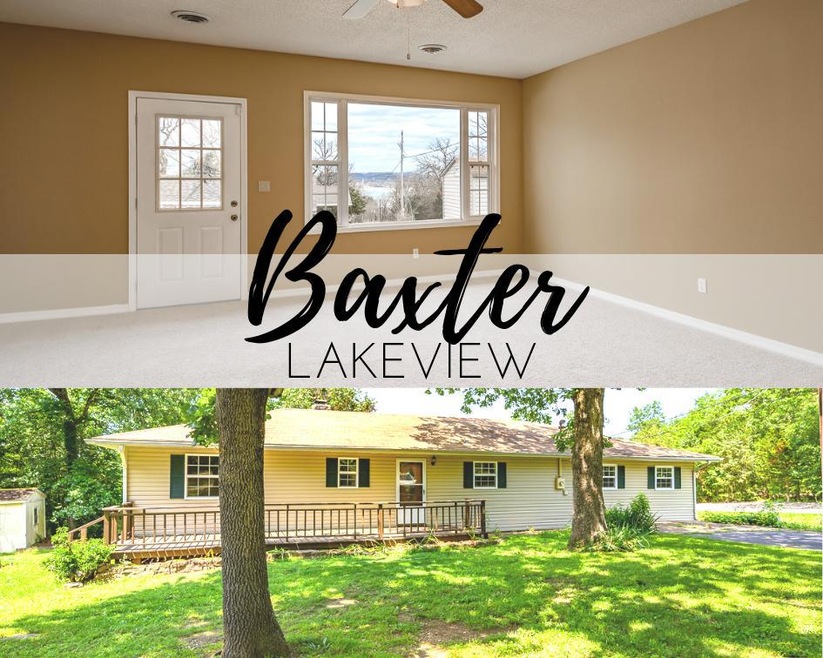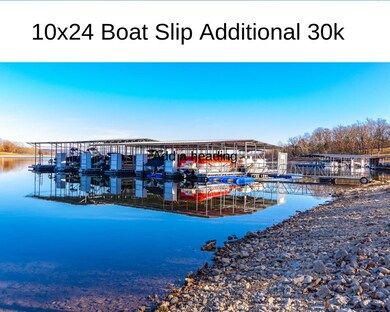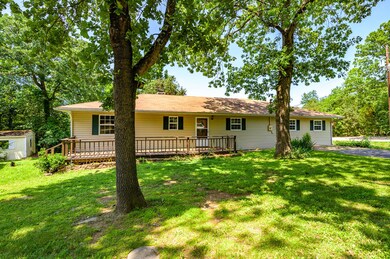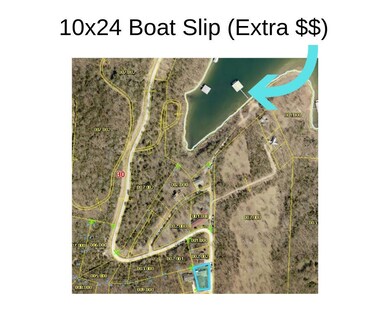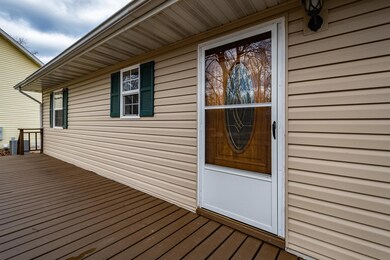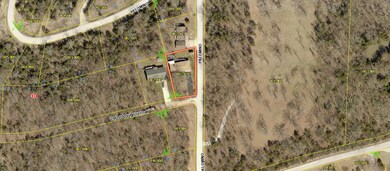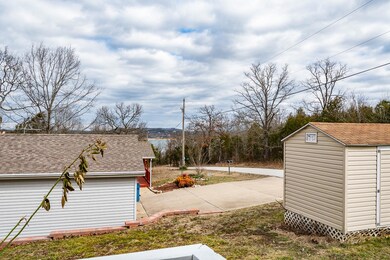
$174,900
- 2 Beds
- 1 Bath
- 507 Sq Ft
- 23 Sioux Ln
- Lampe, MO
This cute-as-a-button tastefully updated 2 bedroom 1 full bath Table Rock Lake A-Frame cabin is ready for summer fun! Conveniently located within walking (or golf carting) distance to the shoreline and community boat launch so bring your kayaks, paddleboards, Jet Skis, or boat! Get ready to enjoy the peak-a-boo lakeview and relax under the trees while the hummingbirds come by to visit on the
Ronda Watson Table Rock Sunset Properties
