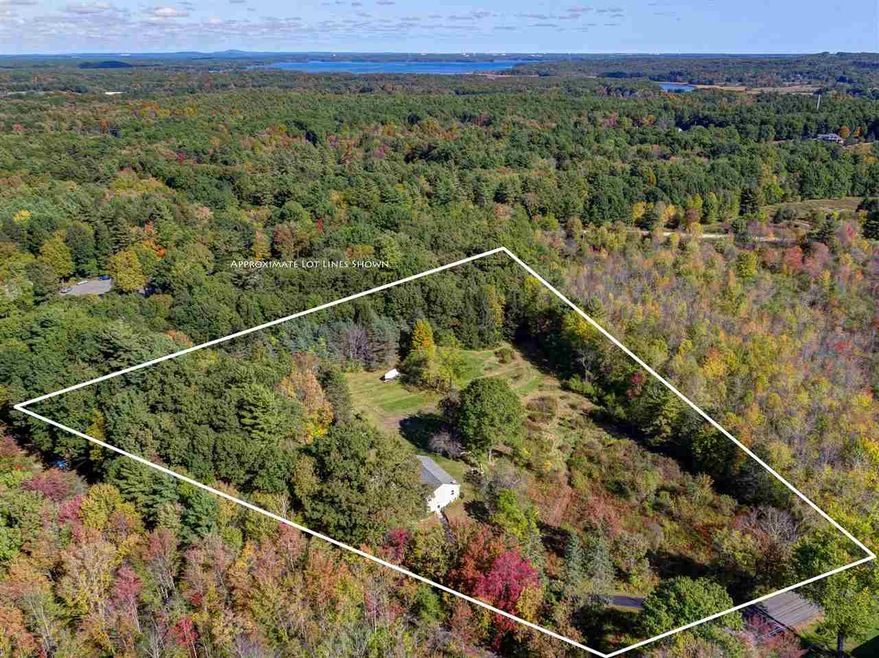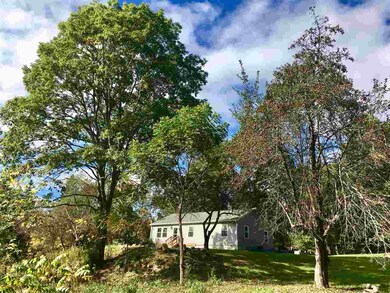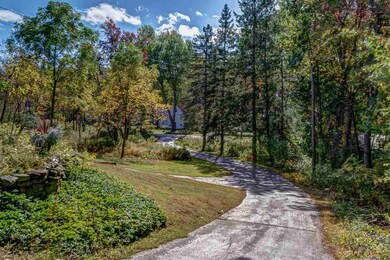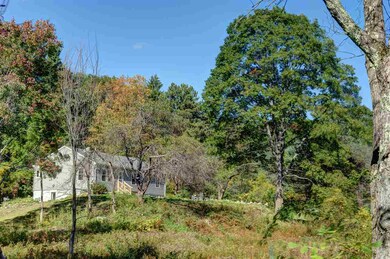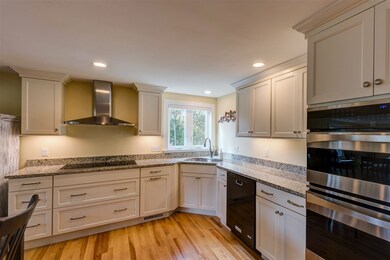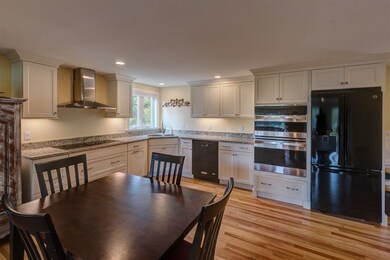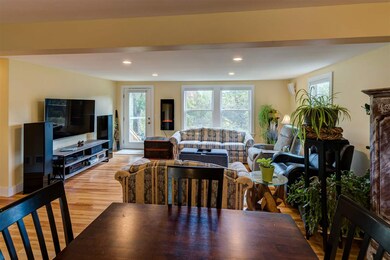
12 Old Lee Rd Newfields, NH 03856
Highlights
- 5.09 Acre Lot
- Countryside Views
- Secluded Lot
- Cooperative Middle School Rated A-
- Wetlands Adjacent
- Wooded Lot
About This Home
As of June 20182016 Complete Renovation (to the studs) 3BR 1 Bath Customized Ranch situated on 5 gorgeous acres of open land and woods. Hardwood and fir flooring throughout. High-end kitchen appliances include induction cooktop, Kenmore Elite Double ovens, microwave, Kitchen Aid dishwasher, granite countertops. New insulation, double pane windows, radon mitigation, upgraded 200 amp electrical, updated furnace, interior walls insulated, Hunter Douglass room darkening shades with remote control, Central AC...are just a few of the many improvements. The Home sets high on a private hill overlooking blueberry bushes, apple trees, black walnut trees. Full walkout basement for ample storage with possibility to finish. This impeccably re-designed home is ready to move in! Room to add on a Deck, screened porch and garage to your liking. Foundation for garage and porch is in place. Great commuter location close to Rte 33 and Rte 101, downtown Newfields, shopping and schools.
Last Agent to Sell the Property
Bill Mouflouze & Associates Real Estate License #069254 Listed on: 05/04/2018
Home Details
Home Type
- Single Family
Est. Annual Taxes
- $7,251
Year Built
- Built in 1954
Lot Details
- 5.09 Acre Lot
- Wetlands Adjacent
- Secluded Lot
- Lot Sloped Up
- Wooded Lot
- Garden
- Property is zoned RA - R
Home Design
- Brick Foundation
- Concrete Foundation
- Wood Frame Construction
- Architectural Shingle Roof
- Vinyl Siding
Interior Spaces
- 1-Story Property
- Double Pane Windows
- Blinds
- Window Screens
- Combination Kitchen and Living
- Storage
- Countryside Views
- Attic
Kitchen
- Double Oven
- Induction Cooktop
- Stove
- Range Hood
- Microwave
- Freezer
- Dishwasher
- Disposal
Flooring
- Wood
- Tile
Bedrooms and Bathrooms
- 3 Bedrooms
- Cedar Closet
- Bathroom on Main Level
- 1 Full Bathroom
- Soaking Tub
Laundry
- Laundry on main level
- Dryer
- Washer
Unfinished Basement
- Walk-Out Basement
- Connecting Stairway
- Interior Basement Entry
- Sump Pump
- Basement Storage
- Natural lighting in basement
Parking
- 6 Car Parking Spaces
- Stone Driveway
- Paved Parking
Accessible Home Design
- Grab Bar In Bathroom
- Kitchen has a 60 inch turning radius
- Hard or Low Nap Flooring
Outdoor Features
- Shed
Schools
- Newmarket Elementary School
- Newmarket Junior High School
- Exeter High School
Utilities
- Heating System Uses Oil
- 200+ Amp Service
- Electric Water Heater
Community Details
- Hiking Trails
- Trails
Listing and Financial Details
- Tax Block 56
- 22% Total Tax Rate
Ownership History
Purchase Details
Purchase Details
Home Financials for this Owner
Home Financials are based on the most recent Mortgage that was taken out on this home.Purchase Details
Home Financials for this Owner
Home Financials are based on the most recent Mortgage that was taken out on this home.Similar Home in Newfields, NH
Home Values in the Area
Average Home Value in this Area
Purchase History
| Date | Type | Sale Price | Title Company |
|---|---|---|---|
| Quit Claim Deed | -- | None Available | |
| Warranty Deed | $375,000 | -- | |
| Warranty Deed | $375,000 | -- | |
| Warranty Deed | $255,000 | -- | |
| Warranty Deed | $255,000 | -- |
Mortgage History
| Date | Status | Loan Amount | Loan Type |
|---|---|---|---|
| Previous Owner | $204,000 | No Value Available |
Property History
| Date | Event | Price | Change | Sq Ft Price |
|---|---|---|---|---|
| 06/25/2018 06/25/18 | Sold | $375,000 | -1.1% | $279 / Sq Ft |
| 05/29/2018 05/29/18 | Pending | -- | -- | -- |
| 05/04/2018 05/04/18 | For Sale | $379,000 | +48.6% | $282 / Sq Ft |
| 10/28/2015 10/28/15 | Sold | $255,000 | -21.5% | $190 / Sq Ft |
| 09/25/2015 09/25/15 | Pending | -- | -- | -- |
| 06/03/2015 06/03/15 | For Sale | $325,000 | -- | $242 / Sq Ft |
Tax History Compared to Growth
Tax History
| Year | Tax Paid | Tax Assessment Tax Assessment Total Assessment is a certain percentage of the fair market value that is determined by local assessors to be the total taxable value of land and additions on the property. | Land | Improvement |
|---|---|---|---|---|
| 2024 | $9,633 | $598,700 | $269,000 | $329,700 |
| 2023 | $9,453 | $598,700 | $269,000 | $329,700 |
| 2022 | $8,688 | $414,500 | $204,400 | $210,100 |
| 2021 | $8,518 | $414,500 | $204,400 | $210,100 |
| 2020 | $8,804 | $414,500 | $204,400 | $210,100 |
| 2019 | $7,713 | $374,600 | $204,400 | $170,200 |
| 2018 | $7,400 | $372,800 | $204,400 | $168,400 |
| 2017 | $7,251 | $302,900 | $191,700 | $111,200 |
| 2016 | $7,261 | $312,700 | $191,700 | $121,000 |
| 2015 | $6,626 | $287,700 | $191,700 | $96,000 |
| 2014 | $6,899 | $284,500 | $188,500 | $96,000 |
| 2013 | $6,908 | $284,500 | $188,500 | $96,000 |
Agents Affiliated with this Home
-

Seller's Agent in 2018
Jennifer Seabrooke
BHHS Verani Seacoast
(603) 498-1759
1 in this area
42 Total Sales
-

Buyer's Agent in 2018
Donna Carter
Donna Carter Real Estate
(603) 770-0516
44 Total Sales
-

Seller's Agent in 2015
Nancy Kingston
KW Coastal and Lakes & Mountains Realty/Exeter
(603) 396-1046
13 in this area
175 Total Sales
-
M
Buyer's Agent in 2015
Melanie Wilson
Buyer's Brokers of the Seacoast
Map
Source: PrimeMLS
MLS Number: 4690341
APN: NFIE-000104-000000-000056-000000-TL
- 29 Dixon Ave
- 9 Swamscott St
- 55 Bassett Ln
- 120 Old Lee Rd
- 10 Autumn Ln
- 175 Piscassic Rd
- 85 College Rd
- 8 Wingate Ct
- 153 Ash Swamp Rd
- 3 Stonewall Way Unit B
- 22 Captains Way
- 68 Peninsula Dr
- 60 Peninsula Dr
- 9 Peninsula Dr
- 42 College Rd
- 43 Ledgeview Dr
- 12 Channing Way
- 15 Wood Ridge Ln
- 23 Winding Brook Dr
- 5 Green Rd
