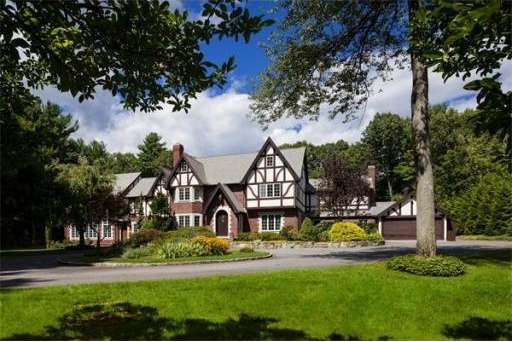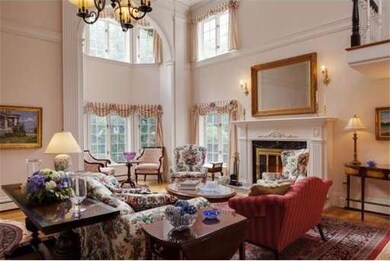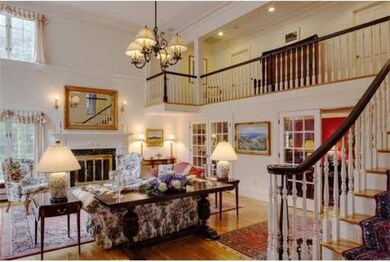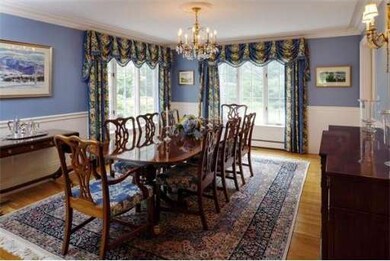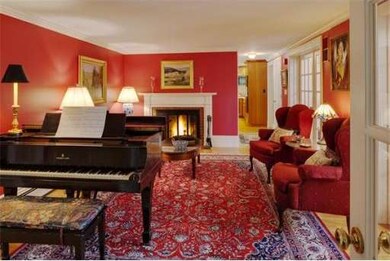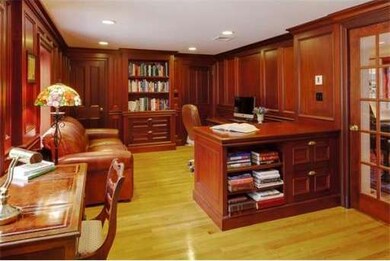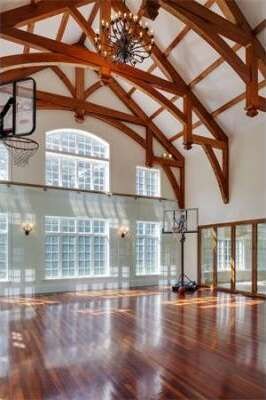
About This Home
As of June 2015For the active family, a stunning Tudor on 3 level acres with an indoor pool, spa, and great room/sports court. Nestled on a quiet cul-de-sac, this private yet convenient location is only a short walk to either Dover Center or 1000 acres of conservation land. Enjoy the large stone patios in summer and X-country ski out the back in winter. Built with unusual attention to quality and detail, for both appearance and longevity. French doors and excellent flow for entertaining. Unique tile mosaics & hardwoods. Playhouse. Two story living room with balcony, gracious dining room, large country kitchen, family room, piano room, mahogany office, den, master bedroom suite, 1st & 2nd floor laundry, exercise room, au-pair/in-law area with 2nd kitchen and bath. Lower level pub & game room, a 3rd floor art studio & rec. room. Attached 4 car garage parking. Numerous specimen plantings & perennials. Invisible and deer fence. E-Z access to major highways.
Last Buyer's Agent
Jeffrey Stineback
Boston Real Estate Cooperative License #449520627
Home Details
Home Type
Single Family
Est. Annual Taxes
$0
Year Built
1989
Lot Details
0
Listing Details
- Lot Description: Paved Drive, Stream, Cleared, Fenced/Enclosed, Level
- Other Agent: 1.50
- Special Features: None
- Property Sub Type: Detached
- Year Built: 1989
Interior Features
- Appliances: Wall Oven, Dishwasher, Compactor, Microwave, Countertop Range, Refrigerator, Water Treatment
- Fireplaces: 3
- Has Basement: Yes
- Fireplaces: 3
- Primary Bathroom: Yes
- Number of Rooms: 18
- Amenities: Shopping, Tennis Court, Walk/Jog Trails, Conservation Area, House of Worship, Private School, Public School
- Energy: Attic Vent Elec., Prog. Thermostat, Backup Generator
- Flooring: Tile, Hardwood
- Insulation: Full
- Interior Amenities: Security System, Cable Available, Sauna/Steam/Hot Tub, Wetbar, Whole House Fan, Indoor Pool
- Bedroom 2: Second Floor, 13X17
- Bedroom 3: Second Floor, 12X14
- Bedroom 4: Second Floor, 16X11
- Bedroom 5: Second Floor, 14X15
- Bathroom #1: Second Floor
- Bathroom #2: Second Floor
- Bathroom #3: Basement
- Kitchen: First Floor, 14X25
- Laundry Room: Second Floor
- Living Room: First Floor, 25X20
- Master Bedroom: Second Floor, 26X15
- Master Bedroom Description: Bathroom - Full
- Dining Room: First Floor, 14X20
- Family Room: First Floor, 17X19
Exterior Features
- Roof: Asphalt/Fiberglass Shingles
- Construction: Frame, Brick, Stone/Concrete
- Exterior: Stucco
- Exterior Features: Patio, Gutters, Professional Landscaping, Sprinkler System, Screens, Fenced Yard, Fruit Trees, Invisible Fence, Stone Wall, ET Irrigation Controller
- Foundation: Poured Concrete
Garage/Parking
- Garage Parking: Attached, Garage Door Opener
- Garage Spaces: 4
- Parking: Paved Driveway
- Parking Spaces: 15
Utilities
- Cooling: Central Air
- Heating: Hot Water Baseboard, Oil, Hydro Air
- Cooling Zones: 9
- Heat Zones: 8
- Hot Water: Oil, Electric, Tankless
- Utility Connections: for Electric Range, for Electric Oven, for Electric Dryer, Washer Hookup, Icemaker Connection
Condo/Co-op/Association
- HOA: No
Schools
- Elementary School: Chickering
- Middle School: Dover-Sherborn
- High School: Dover-Sherborn
Lot Info
- Assessor Parcel Number: 12-77-0
Ownership History
Purchase Details
Purchase Details
Home Financials for this Owner
Home Financials are based on the most recent Mortgage that was taken out on this home.Similar Homes in Dover, MA
Home Values in the Area
Average Home Value in this Area
Purchase History
| Date | Type | Sale Price | Title Company |
|---|---|---|---|
| Deed | -- | -- | |
| Not Resolvable | $2,500,000 | -- |
Mortgage History
| Date | Status | Loan Amount | Loan Type |
|---|---|---|---|
| Open | $900,000 | Adjustable Rate Mortgage/ARM | |
| Closed | $1,300,000 | Adjustable Rate Mortgage/ARM | |
| Closed | $520,000 | Credit Line Revolving | |
| Previous Owner | $60,000 | Unknown | |
| Previous Owner | $900,000 | No Value Available | |
| Previous Owner | $900,000 | Purchase Money Mortgage | |
| Previous Owner | $1,100,000 | No Value Available | |
| Previous Owner | $1,000,000 | No Value Available | |
| Previous Owner | $106,300 | No Value Available | |
| Previous Owner | $125,000 | No Value Available | |
| Previous Owner | $240,000 | No Value Available |
Property History
| Date | Event | Price | Change | Sq Ft Price |
|---|---|---|---|---|
| 05/18/2025 05/18/25 | For Sale | $4,500,000 | +80.0% | $351 / Sq Ft |
| 06/30/2015 06/30/15 | Sold | $2,500,000 | 0.0% | $222 / Sq Ft |
| 06/04/2015 06/04/15 | Pending | -- | -- | -- |
| 04/22/2015 04/22/15 | Off Market | $2,500,000 | -- | -- |
| 03/08/2015 03/08/15 | Price Changed | $2,590,000 | -10.7% | $230 / Sq Ft |
| 09/16/2014 09/16/14 | For Sale | $2,900,000 | -- | $258 / Sq Ft |
Tax History Compared to Growth
Tax History
| Year | Tax Paid | Tax Assessment Tax Assessment Total Assessment is a certain percentage of the fair market value that is determined by local assessors to be the total taxable value of land and additions on the property. | Land | Improvement |
|---|---|---|---|---|
| 2025 | $0 | $3,292,000 | $725,900 | $2,566,100 |
| 2024 | $30,704 | $3,384,800 | $725,900 | $2,658,900 |
| 2023 | $0 | $2,904,200 | $642,100 | $2,262,100 |
| 2022 | $0 | $2,599,400 | $598,600 | $2,000,800 |
| 2021 | $30,704 | $2,599,400 | $598,600 | $2,000,800 |
| 2020 | $0 | $2,488,800 | $598,600 | $1,890,200 |
| 2019 | $0 | $2,488,500 | $598,300 | $1,890,200 |
| 2018 | $30,704 | $2,391,300 | $554,700 | $1,836,600 |
| 2017 | $31,448 | $2,409,800 | $554,700 | $1,855,100 |
| 2016 | $31,954 | $2,480,900 | $532,800 | $1,948,100 |
| 2015 | -- | $2,480,900 | $532,800 | $1,948,100 |
Agents Affiliated with this Home
-
Mary Crane

Seller's Agent in 2025
Mary Crane
Berkshire Hathaway HomeServices Commonwealth Real Estate
(617) 413-2879
32 in this area
76 Total Sales
-
Linda Dwinell Logan

Seller's Agent in 2015
Linda Dwinell Logan
Compass
(781) 801-6482
2 in this area
64 Total Sales
-
J
Buyer's Agent in 2015
Jeffrey Stineback
Boston Real Estate Cooperative
Map
Source: MLS Property Information Network (MLS PIN)
MLS Number: 71743922
APN: DOVE-000012-000077
- 18 Village Hill Rd
- 8 Meeting House Hill Rd
- 25 Bretton Rd
- 12 Haven St
- 31 Walpole St
- 18 Old Colony Dr
- 4 Claybrook Rd
- 105 Centre St
- 52 Willow St
- 182 Dedham St
- 10 Taylor Ln
- 68 Claybrook Rd
- 7 Circle Dr
- 21 Rolling Ln
- 87 Fisher St
- 21A Farm St
- 1345 South St
- 1345 South St Unit 1345
- 15-19 Strawberry Hill St
- 236 Dedham St
