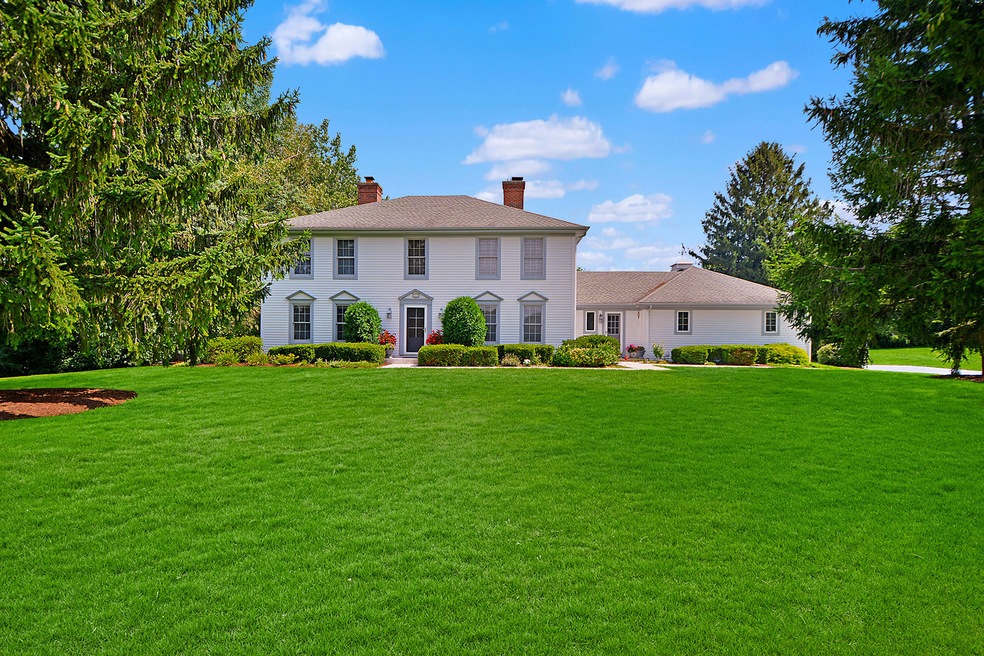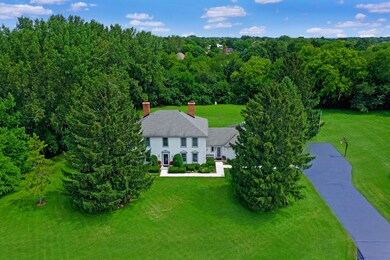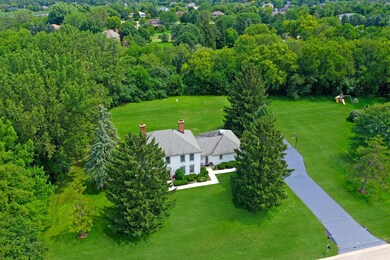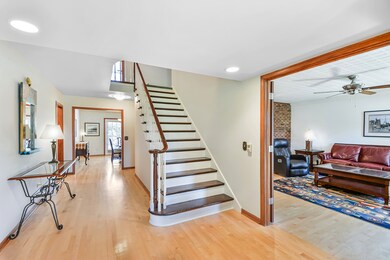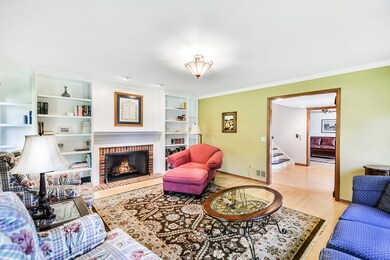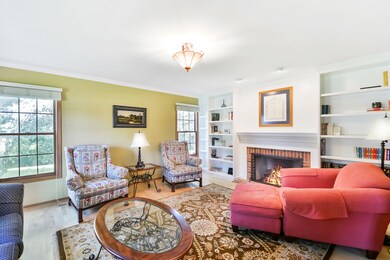
12 Oneida Ln Hawthorn Woods, IL 60047
East Hawthorn Woods NeighborhoodHighlights
- 1.4 Acre Lot
- Colonial Architecture
- Family Room with Fireplace
- Fremont Intermediate School Rated A-
- Deck
- Recreation Room
About This Home
As of September 2024On the market for the first time in decades, this 4-bedroom, 3.5-bath home offers a unique opportunity to own a piece of paradise. Welcome to a remarkable 2-story colonial nestled on 1.5 acres in the coveted Fremont/Stevenson school district. This spacious home boasts enormous room sizes, offering a perfect blend of comfort and old-world charm. The home offers two front doors-one for guests and another leading into a convenient mudroom. The interior features a welcoming living room with a cozy fireplace, as well as a family room with a second fireplace. The kitchen includes a large eating area, perfect for gatherings. The fully finished lower level adds even more versatility, with a huge rec room, a craft room, and a full bathroom. The fabulous screened-in porch, complete with two skylights and a ceiling fan, leads to a huge deck with stunning views of mature trees, beautiful landscaping, and the tranquil Indian Creek. Whether you're looking to entertain or simply relax, this home has it all. With its charming curb appeal and serene setting, this property is a rare find. Don't miss out on this amazing opportunity!
Last Agent to Sell the Property
Helen Oliveri Real Estate License #471001015 Listed on: 08/08/2024
Last Buyer's Agent
Nevin Nelson
Redfin Corporation

Home Details
Home Type
- Single Family
Est. Annual Taxes
- $13,496
Year Built
- Built in 1987
Lot Details
- 1.4 Acre Lot
- Lot Dimensions are 195 x 312
- Paved or Partially Paved Lot
Parking
- 3 Car Attached Garage
- Garage Door Opener
- Parking Included in Price
Home Design
- Colonial Architecture
- Asphalt Roof
- Concrete Perimeter Foundation
Interior Spaces
- 3,122 Sq Ft Home
- 2-Story Property
- Ceiling Fan
- Skylights
- Blinds
- Entrance Foyer
- Family Room with Fireplace
- 2 Fireplaces
- Living Room with Fireplace
- Formal Dining Room
- Home Office
- Recreation Room
- Play Room
- Screened Porch
- Storage Room
Kitchen
- Breakfast Bar
- Range with Range Hood
- Microwave
- Dishwasher
- Granite Countertops
- Disposal
Flooring
- Wood
- Partially Carpeted
Bedrooms and Bathrooms
- 4 Bedrooms
- 4 Potential Bedrooms
- Dual Sinks
- Separate Shower
Laundry
- Laundry on main level
- Dryer
- Washer
Finished Basement
- Basement Fills Entire Space Under The House
- Sump Pump
- Recreation or Family Area in Basement
- Finished Basement Bathroom
- Crawl Space
- Basement Storage
Home Security
- Home Security System
- Carbon Monoxide Detectors
Outdoor Features
- Deck
Schools
- Fremont Elementary School
- Fremont Middle School
- Adlai E Stevenson High School
Utilities
- Forced Air Heating and Cooling System
- Humidifier
- Heating System Uses Natural Gas
- Well
- Private or Community Septic Tank
Community Details
- Estates Of Indian Creek Subdivision
Ownership History
Purchase Details
Home Financials for this Owner
Home Financials are based on the most recent Mortgage that was taken out on this home.Purchase Details
Home Financials for this Owner
Home Financials are based on the most recent Mortgage that was taken out on this home.Purchase Details
Similar Homes in the area
Home Values in the Area
Average Home Value in this Area
Purchase History
| Date | Type | Sale Price | Title Company |
|---|---|---|---|
| Deed | $645,000 | Chicago Title | |
| Deed | -- | Greater Illinois Title | |
| Interfamily Deed Transfer | -- | None Available |
Mortgage History
| Date | Status | Loan Amount | Loan Type |
|---|---|---|---|
| Open | $451,500 | New Conventional | |
| Previous Owner | $300,000 | Credit Line Revolving | |
| Previous Owner | $250,000 | Credit Line Revolving | |
| Previous Owner | $333,750 | Adjustable Rate Mortgage/ARM | |
| Previous Owner | $308,809 | Commercial | |
| Previous Owner | $100,000 | Credit Line Revolving | |
| Previous Owner | $241,000 | Unknown | |
| Previous Owner | $226,500 | Unknown | |
| Previous Owner | $226,500 | Unknown | |
| Previous Owner | $226,500 | Unknown | |
| Previous Owner | $150,000 | Credit Line Revolving |
Property History
| Date | Event | Price | Change | Sq Ft Price |
|---|---|---|---|---|
| 09/19/2024 09/19/24 | Sold | $645,000 | 0.0% | $207 / Sq Ft |
| 08/12/2024 08/12/24 | Pending | -- | -- | -- |
| 08/08/2024 08/08/24 | For Sale | $645,000 | -- | $207 / Sq Ft |
Tax History Compared to Growth
Tax History
| Year | Tax Paid | Tax Assessment Tax Assessment Total Assessment is a certain percentage of the fair market value that is determined by local assessors to be the total taxable value of land and additions on the property. | Land | Improvement |
|---|---|---|---|---|
| 2024 | $14,101 | $184,977 | $34,995 | $149,982 |
| 2023 | $14,101 | $171,437 | $32,433 | $139,004 |
| 2022 | $13,496 | $154,753 | $31,804 | $122,949 |
| 2021 | $13,022 | $150,787 | $30,989 | $119,798 |
| 2020 | $12,884 | $148,053 | $30,989 | $117,064 |
| 2019 | $13,414 | $155,496 | $30,719 | $124,777 |
| 2018 | $13,315 | $156,611 | $33,238 | $123,373 |
| 2017 | $13,281 | $154,723 | $32,837 | $121,886 |
| 2016 | $13,042 | $149,824 | $31,797 | $118,027 |
| 2015 | $13,085 | $142,703 | $30,286 | $112,417 |
| 2014 | $12,612 | $137,117 | $40,399 | $96,718 |
| 2012 | $12,964 | $137,406 | $40,484 | $96,922 |
Agents Affiliated with this Home
-
Helen Oliveri

Seller's Agent in 2024
Helen Oliveri
Helen Oliveri Real Estate
(847) 967-0022
10 in this area
365 Total Sales
-

Buyer's Agent in 2024
Nevin Nelson
Redfin Corporation
(847) 797-4413
1 in this area
231 Total Sales
Map
Source: Midwest Real Estate Data (MRED)
MLS Number: 12126684
APN: 14-01-103-002
- 6891 September Blvd
- 6867 Ellis Ave
- 8135 S Boulder Ct
- 19925 Indian Creek Rd
- 19451 W Hoag Ct
- 25909 N Arrowhead Dr
- 19421 W Hoag Ct
- 25861 N Arrowhead Dr
- 25147 N Gilmer Rd
- 26359 N Hickory Rd
- 2 Rutgers Ct
- 26371 N Elmwood Ave
- 26831 N Oakdale Ln
- 26821 N Oakdale Ln
- 26301 N Highland Dr
- 9 Aberdeen Rd Unit 7
- 77 Mark Dr
- 373 E Il Route 83
- 26980 N Pierre Dr
- 26247 N Green St Unit 2F
