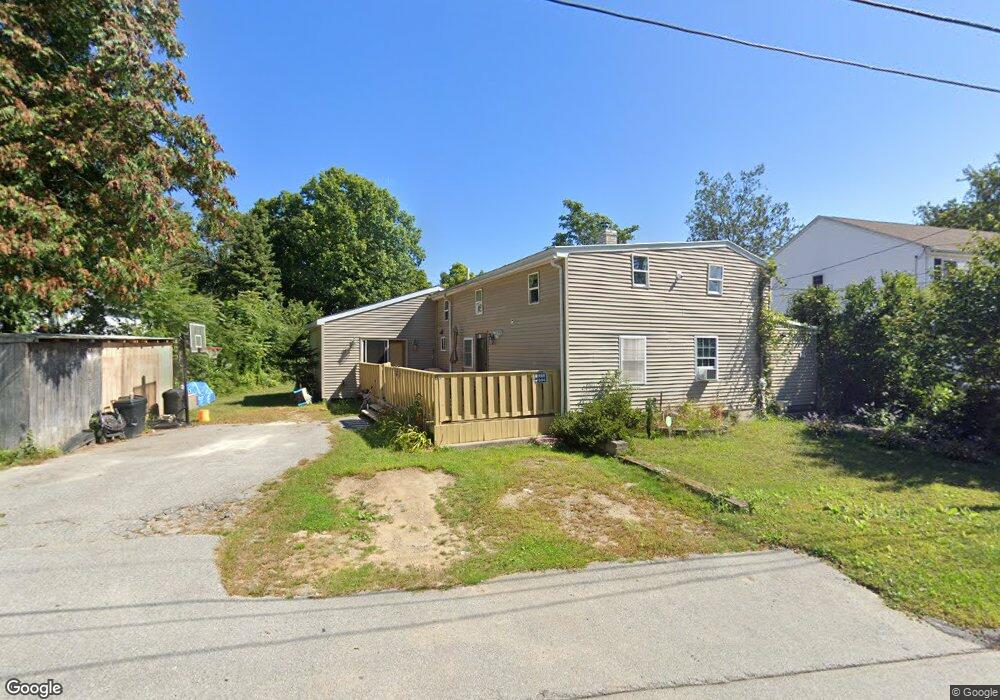12 Onset St Worcester, MA 01604
Grafton Hill NeighborhoodEstimated Value: $347,000 - $500,635
4
Beds
2
Baths
2,247
Sq Ft
$201/Sq Ft
Est. Value
About This Home
This home is located at 12 Onset St, Worcester, MA 01604 and is currently estimated at $451,159, approximately $200 per square foot. 12 Onset St is a home located in Worcester County with nearby schools including Roosevelt Elementary School, Jacob Hiatt Magnet School, and Chandler Magnet.
Ownership History
Date
Name
Owned For
Owner Type
Purchase Details
Closed on
Jun 30, 1999
Sold by
Goodwin Janet and Goodwin Shawn A
Bought by
Farrente Paul C and Farrente Alice M
Current Estimated Value
Home Financials for this Owner
Home Financials are based on the most recent Mortgage that was taken out on this home.
Original Mortgage
$68,435
Interest Rate
7.19%
Mortgage Type
Purchase Money Mortgage
Create a Home Valuation Report for This Property
The Home Valuation Report is an in-depth analysis detailing your home's value as well as a comparison with similar homes in the area
Home Values in the Area
Average Home Value in this Area
Purchase History
| Date | Buyer | Sale Price | Title Company |
|---|---|---|---|
| Farrente Paul C | $69,000 | -- |
Source: Public Records
Mortgage History
| Date | Status | Borrower | Loan Amount |
|---|---|---|---|
| Open | Farrente Paul C | $114,000 | |
| Closed | Farrente Paul C | $68,435 |
Source: Public Records
Tax History Compared to Growth
Tax History
| Year | Tax Paid | Tax Assessment Tax Assessment Total Assessment is a certain percentage of the fair market value that is determined by local assessors to be the total taxable value of land and additions on the property. | Land | Improvement |
|---|---|---|---|---|
| 2025 | $4,655 | $352,900 | $119,200 | $233,700 |
| 2024 | $4,476 | $325,500 | $119,200 | $206,300 |
| 2023 | $4,283 | $298,700 | $103,700 | $195,000 |
| 2022 | $3,923 | $257,900 | $82,900 | $175,000 |
| 2021 | $4,278 | $262,800 | $66,300 | $196,500 |
| 2020 | $4,066 | $239,200 | $66,300 | $172,900 |
| 2019 | $4,088 | $227,100 | $59,900 | $167,200 |
| 2018 | $4,069 | $215,200 | $59,900 | $155,300 |
| 2017 | $3,888 | $202,300 | $59,900 | $142,400 |
| 2016 | $3,986 | $193,400 | $45,100 | $148,300 |
| 2015 | $3,882 | $193,400 | $45,100 | $148,300 |
| 2014 | $3,779 | $193,400 | $45,100 | $148,300 |
Source: Public Records
Map
Nearby Homes
- 1195 Grafton St Unit 39
- 589 Sunderland Rd
- 270 Sunderland Rd Unit 73
- 23 Canna Dr
- 62 Edgemere Blvd
- 47 Ideal Rd
- 33 Lakeside Dr
- 63 Progressive St
- 15 Lakeside Dr
- 119 Orton Street Extension
- 31 Blithewood Ave Unit 705
- 41 Modoc St
- 10 County St
- 25 Stoneham Rd
- 53 Denver Terrace
- 259 Massasoit Rd
- 21 Middlesex Ave Unit 102
- 48 Ernest Ave
- 11 Benson St
- 1459 Grafton Rd
