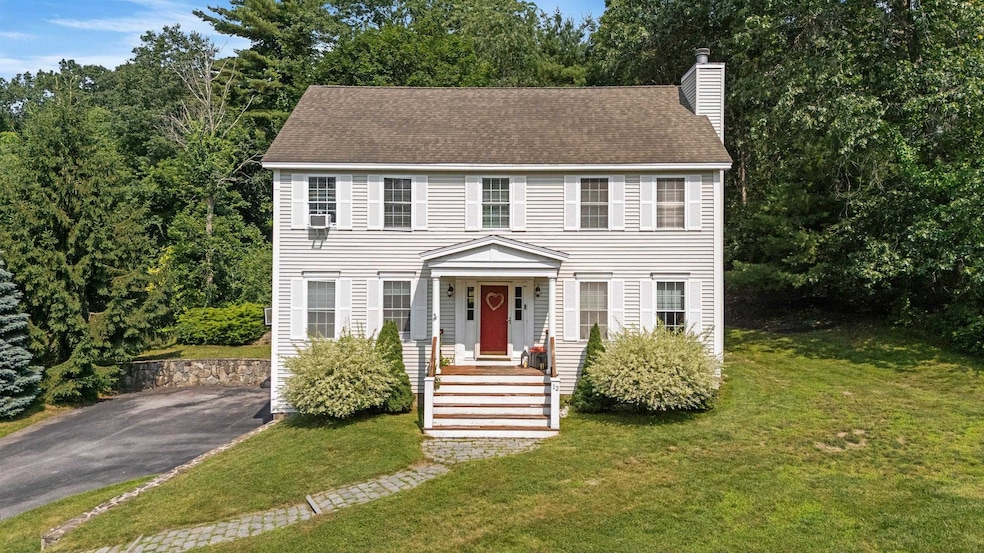
Estimated payment $4,455/month
Highlights
- Water Access
- Deck
- Cathedral Ceiling
- Colonial Architecture
- Lake, Pond or Stream
- Interior Lot
About This Home
Enjoy the rare benefit of cul-de-sac living and deeded lake access with this stunning 3 bedroom, 2 and a half bath Colonial home. The first floor features an updated kitchen with stainless steel appliances and granite counter tops, large front to back living room with fireplace, formal dining room and a bright
sunroom leading to a composite deck. The second floor features three large bedrooms including the front to back master bedroom with a cathedral ceiling, private bath and a walk in closet. Convenient first floor laundry, 2 car garage and public sewer. Deeded Beaver Lake beach access and mooring rights
allow for all season recreational fun to include boating, fishing, swimming, kayaking, ice skating and more. Pinkerton School District, minutes to I93, shopping and services. Showings begin at Open House on Friday 7/11.
Home Details
Home Type
- Single Family
Est. Annual Taxes
- $11,672
Year Built
- Built in 2000
Lot Details
- 1.11 Acre Lot
- Property fronts a private road
- Interior Lot
- Property is zoned MDR
Parking
- 2 Car Garage
Home Design
- Colonial Architecture
- Concrete Foundation
- Vinyl Siding
Interior Spaces
- 2,331 Sq Ft Home
- Property has 2 Levels
- Cathedral Ceiling
- Basement
- Interior Basement Entry
Bedrooms and Bathrooms
- 3 Bedrooms
- En-Suite Bathroom
- Walk-In Closet
Outdoor Features
- Water Access
- Municipal Residents Have Water Access Only
- Lake, Pond or Stream
- Deck
Schools
- Pinkerton Academy High School
Utilities
- Hot Water Heating System
- Private Water Source
- Cable TV Available
Listing and Financial Details
- Legal Lot and Block 006 / 019
- Assessor Parcel Number 56
Map
Home Values in the Area
Average Home Value in this Area
Tax History
| Year | Tax Paid | Tax Assessment Tax Assessment Total Assessment is a certain percentage of the fair market value that is determined by local assessors to be the total taxable value of land and additions on the property. | Land | Improvement |
|---|---|---|---|---|
| 2024 | $11,672 | $624,500 | $219,500 | $405,000 |
| 2023 | $11,134 | $538,400 | $186,500 | $351,900 |
| 2022 | $10,251 | $538,400 | $186,500 | $351,900 |
| 2021 | $9,443 | $381,400 | $142,700 | $238,700 |
| 2020 | $9,283 | $381,400 | $142,700 | $238,700 |
| 2019 | $9,599 | $367,500 | $110,400 | $257,100 |
| 2018 | $9,566 | $367,500 | $110,400 | $257,100 |
| 2017 | $9,541 | $330,600 | $96,100 | $234,500 |
| 2016 | $8,946 | $330,600 | $96,100 | $234,500 |
| 2015 | $8,848 | $302,700 | $96,100 | $206,600 |
| 2014 | $8,905 | $302,700 | $96,100 | $206,600 |
| 2013 | $8,572 | $272,200 | $86,600 | $185,600 |
Property History
| Date | Event | Price | Change | Sq Ft Price |
|---|---|---|---|---|
| 07/08/2025 07/08/25 | For Sale | $639,000 | +66.0% | $274 / Sq Ft |
| 08/14/2019 08/14/19 | Sold | $385,000 | -3.7% | $159 / Sq Ft |
| 06/28/2019 06/28/19 | Pending | -- | -- | -- |
| 04/01/2019 04/01/19 | For Sale | $399,900 | -- | $166 / Sq Ft |
Purchase History
| Date | Type | Sale Price | Title Company |
|---|---|---|---|
| Quit Claim Deed | -- | None Available | |
| Quit Claim Deed | -- | None Available | |
| Warranty Deed | $65,000 | -- | |
| Warranty Deed | $65,000 | -- |
Mortgage History
| Date | Status | Loan Amount | Loan Type |
|---|---|---|---|
| Previous Owner | $358,173 | Stand Alone Refi Refinance Of Original Loan | |
| Previous Owner | $255,000 | Unknown | |
| Previous Owner | $30,000 | Unknown | |
| Previous Owner | $201,500 | Unknown | |
| Previous Owner | $25,000 | Unknown | |
| Previous Owner | $175,000 | No Value Available |
Similar Homes in Derry, NH
Source: PrimeMLS
MLS Number: 5050462
APN: DERY-000056-000019-000006
- 1 Jenny Dickey Hill Rd
- 33 Beaver Lake Ave
- 15 Coles Grove Rd
- 14 Scenic Dr
- 167 Chester Rd
- 4 Birchwood Dr
- 7 Old Chester Rd
- 7 Pond Rd
- 1 Rain Pond Place Unit 27
- 10 Hummingbird Ln Unit 84003
- 2 Cardinal Cir
- 51 E Derry Rd
- 4 Pembroke Dr Unit 5
- 30 E Derry Rd
- 5 Lane Rd
- 2 Pembroke Dr Unit 21
- 9 Cole Rd
- 1 Silvestri Cir Unit 20
- 4C Pine Isle Dr Unit B
- 14 Chester Rd Unit 2
- 1 Silvestri Cir Unit 24
- 18 Linlew Dr
- 99 E Broadway
- 1 Forest Ridge Rd
- 73 E Broadway Unit K
- 73 E Broadway Unit O
- 74 Rockingham Rd
- 74 Rockingham Rd Unit 64-C
- 87 N High St Unit B
- 81 N High St Unit 20
- 13 Bedard Ave
- 15 W Broadway Unit N
- 4 Ash St Unit 4 Ash
- 34 Maple St Unit 2
- 40 W Broadway Unit 10-RR402
- 40 W Broadway Unit 10
- 11 S Railroad Ave Unit 34
- 4 Mc Gregor St Unit A - 1st Floor
- 72 W Broadway Unit 72 B All Utilities Incl
- 207 Bypass 28 Unit C






