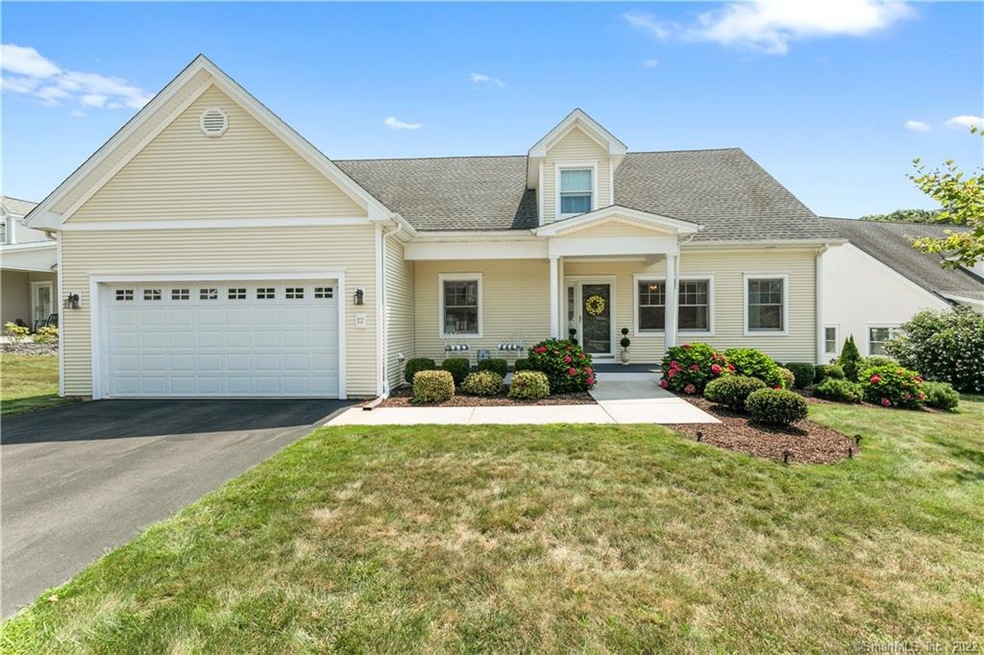
12 Orchard Path Unit 12 Westbrook, CT 06498
Old Saybrook NeighborhoodHighlights
- Open Floorplan
- Deck
- Attic
- Westbrook Middle School Rated A-
- Ranch Style House
- 1 Fireplace
About This Home
As of October 2024Welcome to sought after Farm Hill, an active adult community. This beautifully maintained home offers an open concept floor plan with light and bright spaces, high ceilings, crown molding and hardwood flooring throughout. A large covered front porch welcomes guests into the front entry foyer. The well appointed kitchen boasts custom cabinetry, stainless appliances, granite counter tops, tile backsplash, large island, pantry and breakfast nook/dining area. The living room with gas fireplace provides a comfortable gathering space, French doors lead to the light-filled sunroom with door to the deck. The master bedroom offers a ceiling fan, recessed lighting, walk-in closet and a full bath with shower. A second room on this floor can function as a home office or bedroom and has access to a second full bath with tub/shower. The laundry room is conveniently located on main level. Perfect for those looking for one floor living. Stepping upstairs to the second floor, you'll find a large finished space/bonus room as well as attic space for storage. Added features include a 2-car attached garage, full basement with work station, security system and central A/C.
Desirable location, minutes to shopping, restaurants, beach, movie theater, major routes, highway and commuter rail.
Property Details
Home Type
- Condominium
Est. Annual Taxes
- $7,510
Year Built
- Built in 2013
Lot Details
- End Unit
- Cul-De-Sac
HOA Fees
- $410 Monthly HOA Fees
Home Design
- Ranch Style House
- Frame Construction
- Vinyl Siding
Interior Spaces
- 1,918 Sq Ft Home
- Open Floorplan
- 1 Fireplace
- Thermal Windows
- Entrance Foyer
- Bonus Room
- Home Security System
Kitchen
- Gas Oven or Range
- Gas Cooktop
- Microwave
- Dishwasher
Bedrooms and Bathrooms
- 2 Bedrooms
- 2 Full Bathrooms
Laundry
- Laundry Room
- Laundry on main level
- Dryer
- Washer
Attic
- Storage In Attic
- Walkup Attic
Partially Finished Basement
- Basement Fills Entire Space Under The House
- Sump Pump
Parking
- 2 Car Attached Garage
- Parking Deck
- Automatic Garage Door Opener
Outdoor Features
- Deck
- Patio
Location
- Property is near shops
- Property is near a golf course
Schools
- Daisy Ingraham Elementary School
- Westbrook High School
Utilities
- Central Air
- Mini Split Air Conditioners
- Heat Pump System
- Heating System Uses Propane
- Underground Utilities
- Cable TV Available
Community Details
Overview
- Association fees include grounds maintenance, trash pickup, snow removal, property management, road maintenance
- 21 Units
- Farm Hill Community
Pet Policy
- Pets Allowed
Map
Home Values in the Area
Average Home Value in this Area
Property History
| Date | Event | Price | Change | Sq Ft Price |
|---|---|---|---|---|
| 10/31/2024 10/31/24 | Sold | $640,000 | -5.6% | $334 / Sq Ft |
| 10/28/2024 10/28/24 | Pending | -- | -- | -- |
| 09/10/2024 09/10/24 | For Sale | $678,000 | +26.3% | $353 / Sq Ft |
| 10/13/2021 10/13/21 | Sold | $537,000 | +13.1% | $280 / Sq Ft |
| 09/12/2021 09/12/21 | Pending | -- | -- | -- |
| 09/10/2021 09/10/21 | For Sale | $475,000 | +20.0% | $248 / Sq Ft |
| 09/11/2014 09/11/14 | Sold | $395,900 | 0.0% | $216 / Sq Ft |
| 08/12/2014 08/12/14 | Pending | -- | -- | -- |
| 11/15/2013 11/15/13 | For Sale | $395,900 | -- | $216 / Sq Ft |
Tax History
| Year | Tax Paid | Tax Assessment Tax Assessment Total Assessment is a certain percentage of the fair market value that is determined by local assessors to be the total taxable value of land and additions on the property. | Land | Improvement |
|---|---|---|---|---|
| 2024 | $7,897 | $363,900 | $0 | $363,900 |
| 2023 | $7,758 | $363,900 | $0 | $363,900 |
| 2022 | $7,555 | $363,900 | $0 | $363,900 |
| 2021 | $7,510 | $300,390 | $0 | $300,390 |
| 2020 | $7,510 | $300,390 | $0 | $300,390 |
| 2019 | $7,898 | $320,140 | $0 | $320,140 |
| 2018 | $7,825 | $321,080 | $0 | $321,080 |
| 2017 | $7,825 | $321,080 | $0 | $321,080 |
| 2016 | $7,122 | $307,780 | $0 | $307,780 |
| 2015 | $6,168 | $273,990 | $0 | $273,990 |
| 2014 | $3,082 | $141,440 | $0 | $141,440 |
Mortgage History
| Date | Status | Loan Amount | Loan Type |
|---|---|---|---|
| Previous Owner | $250,000 | Stand Alone Refi Refinance Of Original Loan | |
| Previous Owner | $344,000 | Stand Alone Refi Refinance Of Original Loan |
Deed History
| Date | Type | Sale Price | Title Company |
|---|---|---|---|
| Warranty Deed | $640,000 | None Available | |
| Warranty Deed | $640,000 | None Available | |
| Executors Deed | $537,000 | None Available |
Similar Homes in the area
Source: SmartMLS
MLS Number: 170426922
APN: WBRO-000166-000000-000122-000012
- 510 McVeagh Rd
- 89 Norris Ave
- 1280 Boston Post Rd
- 41 S Main St
- 7 Parker Ln
- 140 Salt Island Rd
- 26 Brookside Ave W
- 27 Stokes Ave
- 224 Salt Island Rd
- 166 Fiske Ln
- 245 Toby Hill Rd
- 343 Pond Meadow Rd
- 94 Waldron Dr
- 124 Old Salt Works Rd
- 254 Hidden Cove Rd
- 227 Hidden Cove Rd Unit 227
- 104 Sandy Point Rd Unit 104
- 15 2nd Ave
- 12 Bellstone Ave
- 14 Denmore Ln
