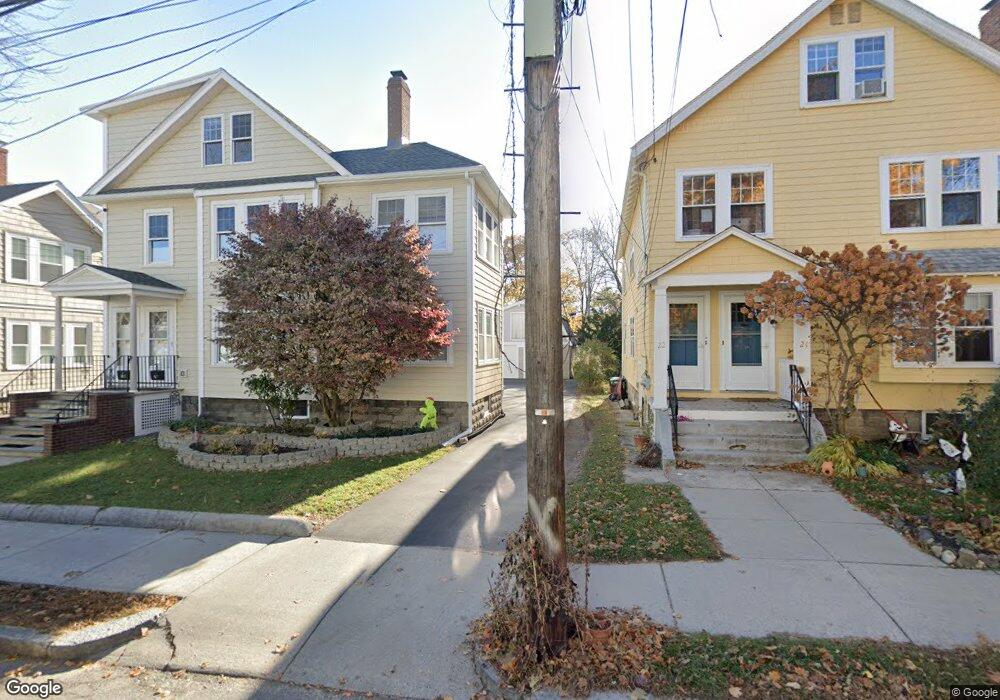12 Orchard Place Arlington, MA 02476
Arlington Heights NeighborhoodEstimated Value: $877,000 - $1,244,000
3
Beds
2
Baths
1,878
Sq Ft
$565/Sq Ft
Est. Value
About This Home
This home is located at 12 Orchard Place, Arlington, MA 02476 and is currently estimated at $1,061,622, approximately $565 per square foot. 12 Orchard Place is a home located in Middlesex County with nearby schools including Brackett Elementary School, Ottoson Middle School, and Arlington High School.
Ownership History
Date
Name
Owned For
Owner Type
Purchase Details
Closed on
Jul 28, 2005
Sold by
Bond Linda J G
Bought by
Hinkel Olga and Hinkel Timothy S
Current Estimated Value
Home Financials for this Owner
Home Financials are based on the most recent Mortgage that was taken out on this home.
Original Mortgage
$359,650
Outstanding Balance
$189,050
Interest Rate
5.67%
Mortgage Type
Purchase Money Mortgage
Estimated Equity
$872,572
Purchase Details
Closed on
Jan 21, 1994
Sold by
Chapin George R and Chapin Joan R
Bought by
Bond Linda J G
Home Financials for this Owner
Home Financials are based on the most recent Mortgage that was taken out on this home.
Original Mortgage
$1,425,000
Interest Rate
7.08%
Mortgage Type
Purchase Money Mortgage
Purchase Details
Closed on
Nov 20, 1992
Sold by
Margaret M Armour Est
Bought by
Larsen Arthur and Larson Joanne D
Create a Home Valuation Report for This Property
The Home Valuation Report is an in-depth analysis detailing your home's value as well as a comparison with similar homes in the area
Home Values in the Area
Average Home Value in this Area
Purchase History
| Date | Buyer | Sale Price | Title Company |
|---|---|---|---|
| Hinkel Olga | $467,500 | -- | |
| Bond Linda J G | $150,000 | -- | |
| Larsen Arthur | $117,000 | -- |
Source: Public Records
Mortgage History
| Date | Status | Borrower | Loan Amount |
|---|---|---|---|
| Open | Hinkel Olga | $359,650 | |
| Previous Owner | Larsen Arthur | $42,000 | |
| Previous Owner | Larsen Arthur | $1,425,000 |
Source: Public Records
Tax History Compared to Growth
Tax History
| Year | Tax Paid | Tax Assessment Tax Assessment Total Assessment is a certain percentage of the fair market value that is determined by local assessors to be the total taxable value of land and additions on the property. | Land | Improvement |
|---|---|---|---|---|
| 2025 | $9,074 | $842,500 | $534,200 | $308,300 |
| 2024 | $8,413 | $794,400 | $512,900 | $281,500 |
| 2023 | $7,712 | $688,000 | $448,800 | $239,200 |
| 2022 | $7,486 | $655,500 | $427,400 | $228,100 |
| 2021 | $7,344 | $647,600 | $427,400 | $220,200 |
| 2020 | $7,164 | $647,700 | $427,400 | $220,300 |
| 2019 | $6,759 | $600,300 | $400,700 | $199,600 |
| 2018 | $6,439 | $530,800 | $331,200 | $199,600 |
| 2017 | $6,331 | $504,100 | $304,500 | $199,600 |
| 2016 | $6,111 | $477,400 | $277,800 | $199,600 |
| 2015 | $6,226 | $459,500 | $272,500 | $187,000 |
Source: Public Records
Map
Nearby Homes
- 1025 Massachusetts Ave Unit 204
- 204 Plan at Majestic Mill Brook
- 1025 Massachusetts Ave Unit 404
- 1025 Massachusetts Ave Unit 506
- 1025 Massachusetts Ave Unit 401
- 1025 Massachusetts Ave Unit 210
- 1025 Massachusetts Ave Unit 402
- 1025 Massachusetts Ave Unit 308
- 1025 Massachusetts Ave Unit 411
- 1025 Massachusetts Ave Unit 313
- 1025 Massachusetts Ave Unit 304
- 1025 Massachusetts Ave Unit 414
- 1025 Massachusetts Ave Unit 212
- 1025 Massachusetts Ave Unit 305
- 1025 Massachusetts Ave Unit 201
- 1025 Massachusetts Ave Unit 409
- 1025 Massachusetts Ave Unit 502
- 1025 Massachusetts Ave Unit 503
- 1025 Massachusetts Ave Unit 310
- 1025 Massachusetts Ave Unit 410
- 16 Orchard Place
- 10 Orchard Place Unit 1
- 10 Orchard Place
- 8 Orchard Place
- 10 Orchard Place Unit CONDO
- 19 Walnut St
- 19 Walnut St Unit 4
- 19 Walnut St Unit 3
- 15C Walnut St Unit 3
- 23 Walnut St Unit 25
- 14 Menotomy Rd Unit 16
- 20 Orchard Place
- 4 Orchard Place
- 18 Menotomy Rd Unit 2
- 20 Menotomy Rd Unit 2
- 18 Menotomy Rd Unit 20
- 20 Menotomy Rd Unit 20
- 16 Menotomy Rd
- 22 Menotomy Rd Unit 24
- 15 Walnut St Unit C
