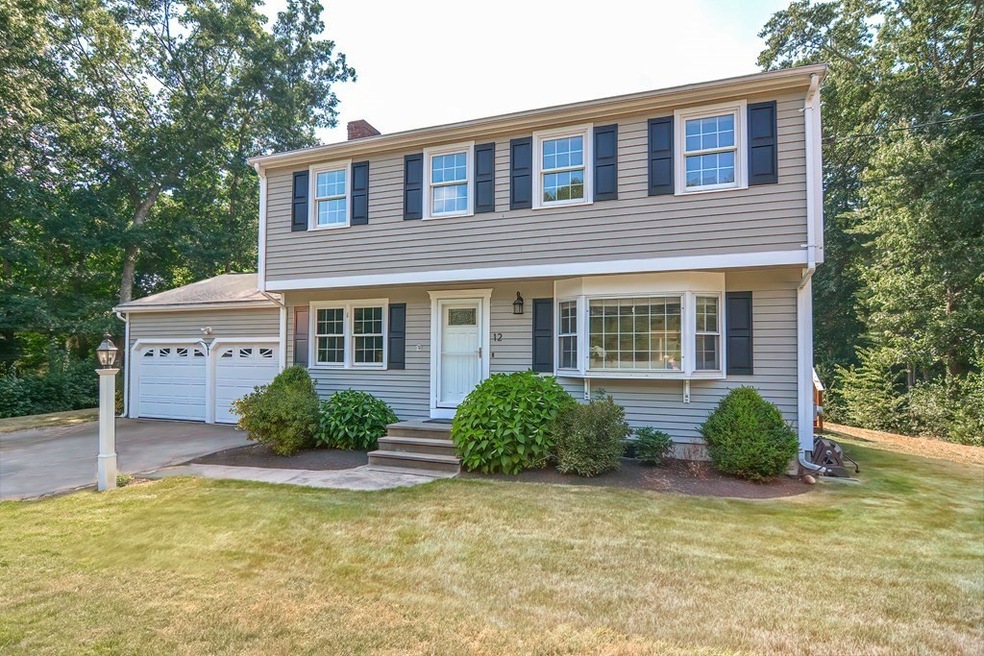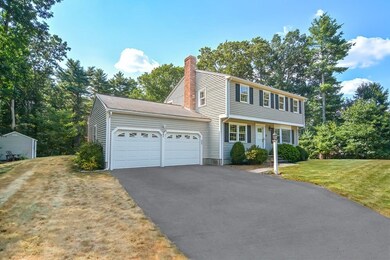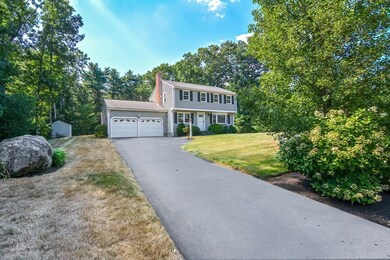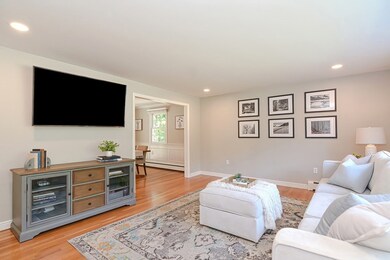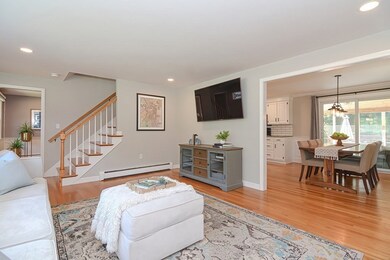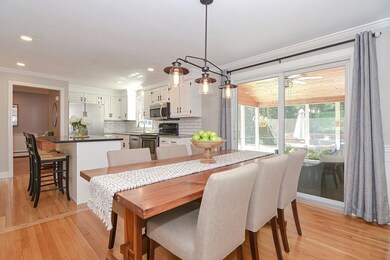
12 Overlea Rd Norfolk, MA 02056
Estimated Value: $746,000 - $765,000
Highlights
- Colonial Architecture
- Landscaped Professionally
- Property is near public transit
- Freeman-Kennedy School Rated A-
- Deck
- Wooded Lot
About This Home
As of September 2022A wonderful opportunity to own this striking colonial on a beautiful private lot in desirable cul-de-sac neighborhood. A beautifully updated home like this does not come around often. Gorgeous h/w flrs up & down, spacious rms, lovely millwork & an abundance of natural light welcomes you upon entering - making it the perfect floor plan for everyday living & entertaining. A stunning kitchen w/ white cabinetry, new island & tiled backsplash opens to a beautiful dining rm w/ sliding doors leading to the wonderful screened-in porch & new deck overlooking an expansive, private yard - the perfect place for celebrating life’s events. Explore conservation land at the end of the cul-de-sac. Upstairs are large bedrms w/ great closet space & an updated hollywood bath. A large unfin. basement offers potential for add'l living space. UPDATES: buderus boiler, hot wtr tank, repaved driveway, porch ceiling, ext. painted, light fixtures, rec. lights & more! W/in a mile of twn ctr, playgrnd & comm rail.
Last Agent to Sell the Property
Berkshire Hathaway HomeServices Page Realty Listed on: 08/10/2022

Home Details
Home Type
- Single Family
Est. Annual Taxes
- $8,534
Year Built
- Built in 1974
Lot Details
- 0.74 Acre Lot
- Near Conservation Area
- Cul-De-Sac
- Landscaped Professionally
- Wooded Lot
- Garden
- Property is zoned R1
Parking
- 2 Car Attached Garage
- Garage Door Opener
- Driveway
- Open Parking
- Off-Street Parking
Home Design
- Colonial Architecture
- Frame Construction
- Shingle Roof
- Concrete Perimeter Foundation
Interior Spaces
- 1,728 Sq Ft Home
- Chair Railings
- Crown Molding
- Wainscoting
- Recessed Lighting
- Insulated Windows
- Bay Window
- Window Screens
- Sliding Doors
- Insulated Doors
- Family Room with Fireplace
- Screened Porch
Kitchen
- Range
- Microwave
- Plumbed For Ice Maker
- Dishwasher
- Kitchen Island
- Solid Surface Countertops
Flooring
- Wood
- Ceramic Tile
Bedrooms and Bathrooms
- 4 Bedrooms
- Primary bedroom located on second floor
- Dual Closets
- Walk-In Closet
- Pedestal Sink
- Bathtub with Shower
Laundry
- Dryer
- Washer
Unfinished Basement
- Basement Fills Entire Space Under The House
- Interior and Exterior Basement Entry
- Laundry in Basement
Eco-Friendly Details
- Energy-Efficient Thermostat
Outdoor Features
- Bulkhead
- Deck
- Outdoor Storage
- Rain Gutters
Location
- Property is near public transit
- Property is near schools
Schools
- Hod/Freeman Elementary School
- King Philip Middle School
- King Philip High School
Utilities
- No Cooling
- 2 Heating Zones
- Heating System Uses Oil
- Baseboard Heating
- Oil Water Heater
- Private Sewer
- Cable TV Available
Community Details
- Park
- Jogging Path
Listing and Financial Details
- Legal Lot and Block 51 / 32
- Assessor Parcel Number 152065
Ownership History
Purchase Details
Home Financials for this Owner
Home Financials are based on the most recent Mortgage that was taken out on this home.Purchase Details
Purchase Details
Similar Homes in Norfolk, MA
Home Values in the Area
Average Home Value in this Area
Purchase History
| Date | Buyer | Sale Price | Title Company |
|---|---|---|---|
| Zikakis Christopher W | $426,250 | -- | |
| Reynolds Dustin | $355,000 | -- | |
| Gulinello George F | $211,000 | -- | |
| Reynolds Dustin | $355,000 | -- | |
| Gulinello George F | $211,000 | -- |
Mortgage History
| Date | Status | Borrower | Loan Amount |
|---|---|---|---|
| Open | Cederberg Allison L | $294,000 | |
| Closed | Cederberg Allison L | $294,000 | |
| Closed | Zikakis Christopher W | $225,000 | |
| Closed | Zikakis Christopher W | $340,000 | |
| Closed | Zikakis Christopher W | $350,700 | |
| Closed | Zikakis Christopher W | $23,500 | |
| Closed | Zikakis Christopher W | $401,250 | |
| Previous Owner | Reynolds Dustin | $253,000 | |
| Previous Owner | Fiorillo Angelo | $255,000 |
Property History
| Date | Event | Price | Change | Sq Ft Price |
|---|---|---|---|---|
| 09/29/2022 09/29/22 | Sold | $700,000 | +4.5% | $405 / Sq Ft |
| 08/15/2022 08/15/22 | Pending | -- | -- | -- |
| 08/10/2022 08/10/22 | For Sale | $669,900 | +57.2% | $388 / Sq Ft |
| 05/02/2014 05/02/14 | Sold | $426,250 | 0.0% | $247 / Sq Ft |
| 04/20/2014 04/20/14 | Pending | -- | -- | -- |
| 03/03/2014 03/03/14 | Off Market | $426,250 | -- | -- |
| 02/25/2014 02/25/14 | For Sale | $419,000 | -- | $242 / Sq Ft |
Tax History Compared to Growth
Tax History
| Year | Tax Paid | Tax Assessment Tax Assessment Total Assessment is a certain percentage of the fair market value that is determined by local assessors to be the total taxable value of land and additions on the property. | Land | Improvement |
|---|---|---|---|---|
| 2025 | $9,945 | $622,700 | $214,400 | $408,300 |
| 2024 | $9,418 | $604,900 | $216,000 | $388,900 |
| 2023 | $9,019 | $549,600 | $216,000 | $333,600 |
| 2022 | $8,534 | $468,900 | $202,100 | $266,800 |
| 2021 | $8,022 | $445,900 | $196,200 | $249,700 |
| 2020 | $7,529 | $403,900 | $178,400 | $225,500 |
| 2019 | $7,265 | $397,200 | $178,400 | $218,800 |
| 2018 | $7,016 | $376,800 | $178,400 | $198,400 |
| 2017 | $6,909 | $379,200 | $178,400 | $200,800 |
| 2016 | $6,796 | $375,900 | $178,400 | $197,500 |
| 2015 | $6,063 | $343,300 | $170,000 | $173,300 |
| 2014 | $5,951 | $341,400 | $170,000 | $171,400 |
Agents Affiliated with this Home
-
Danielle Rochefort

Seller's Agent in 2022
Danielle Rochefort
Berkshire Hathaway HomeServices Page Realty
(508) 954-7690
78 in this area
132 Total Sales
-
Susan Rybak

Buyer's Agent in 2022
Susan Rybak
Keller Williams Elite - Sharon
(781) 864-3256
3 in this area
42 Total Sales
-
Laura Lowe

Seller's Agent in 2014
Laura Lowe
The Agency Marblehead
(508) 317-8768
58 Total Sales
-
Liane Parness

Buyer's Agent in 2014
Liane Parness
Suburban Lifestyle Real Estate
(781) 844-4199
45 Total Sales
Map
Source: MLS Property Information Network (MLS PIN)
MLS Number: 73023430
APN: NORF-000015-000032-000051
- 13 Brewster Rd
- 38 Boardman St
- 19 Margauxs Way Unit 19
- 240 Main St
- 79 Medway St
- 34 Sumner St Unit 34
- 30 Castle Rd
- 10 Wrights Farm Rd
- 48 Meetinghouse Rd Unit 48
- 18 Keeney Pond Rd
- 15 Boyde's Crossing Unit 13
- 10 Keeney Pond Rd
- 6 Magnolia Cir
- 234 Pleasant St
- 220 Pleasant St
- 209 Pleasant St
- 28 Myrtle St
- 6 Trailside Way
- 10 Rockville Meadows Unit 10
- 30 Grove St
