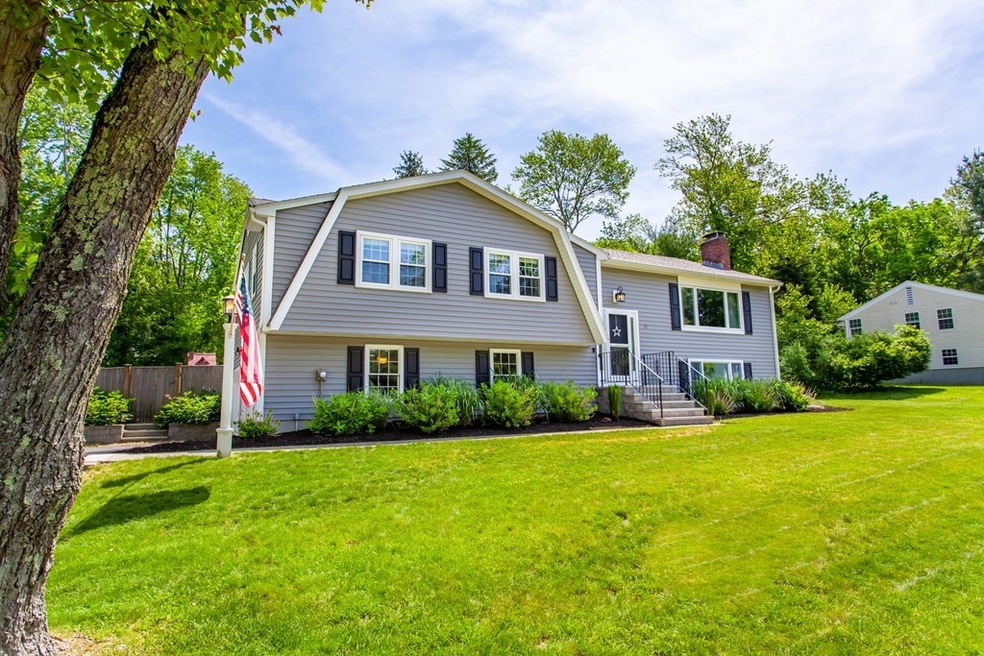
12 Overlook Dr Westborough, MA 01581
Estimated Value: $855,770 - $906,000
Highlights
- Open Floorplan
- Wood Flooring
- 2 Fireplaces
- Westborough High School Rated A+
- Main Floor Primary Bedroom
- Solid Surface Countertops
About This Home
As of July 2021Located in desirable Westboro neighborhood this home offers 4 beds and 2.5 baths. The home was renovated in 2016 to create a large open floor plan and dining area. Enjoy indoor/outdoor living with trek screen porch and deck overlooking the spacious backyard. Updates include 1) 2011 new roof 2) 2014 all new windows and doors (exterior/interior) 3) 2016 new siding/trim 4) 2016 new walkway, granite steps, yard fenced and shed installed 5) 2016 Kitchen remodeled including new cabinets, dolomite countertops, gas range, double oven, fridge and wine fridge 6) 2016 hardwood floors in kitchen and living area replaced (matching hardwood floor purchased by seller but not installed in bedrooms, will be left for buyer) 7) 2016 lower level redone, carpeted, 1/2 bath added along with storage 8) 2017 garage doors replaced 9) 2019 new dishwasher installed 10) 2020 tankless boiler installed 11) attic and garage ceiling insulation sprayed 12) 2020 new Central A/C condenser. Nothing to do but move in!
Last Agent to Sell the Property
Coldwell Banker Realty - Northborough Listed on: 06/03/2021

Home Details
Home Type
- Single Family
Est. Annual Taxes
- $9,847
Year Built
- Built in 1968 | Remodeled
Lot Details
- 0.35 Acre Lot
- Level Lot
- Property is zoned RE
Parking
- 2 Car Garage
- Driveway
- Open Parking
Home Design
- Split Level Home
- Concrete Perimeter Foundation
Interior Spaces
- 2,298 Sq Ft Home
- Open Floorplan
- Recessed Lighting
- 2 Fireplaces
Kitchen
- Oven
- Built-In Range
- Stove
- Microwave
- Freezer
- Dishwasher
- Wine Refrigerator
- Wine Cooler
- Kitchen Island
- Solid Surface Countertops
Flooring
- Wood
- Wall to Wall Carpet
Bedrooms and Bathrooms
- 4 Bedrooms
- Primary Bedroom on Main
- Bathtub
- Separate Shower
Laundry
- Dryer
- Washer
Finished Basement
- Basement Fills Entire Space Under The House
- Garage Access
- Laundry in Basement
Outdoor Features
- Balcony
Schools
- Fales Elementary School
Utilities
- Central Heating and Cooling System
- Heating System Uses Natural Gas
- Baseboard Heating
- Natural Gas Connected
- Tankless Water Heater
- Gas Water Heater
Listing and Financial Details
- Assessor Parcel Number 1732928
Ownership History
Purchase Details
Home Financials for this Owner
Home Financials are based on the most recent Mortgage that was taken out on this home.Purchase Details
Home Financials for this Owner
Home Financials are based on the most recent Mortgage that was taken out on this home.Purchase Details
Home Financials for this Owner
Home Financials are based on the most recent Mortgage that was taken out on this home.Similar Homes in Westborough, MA
Home Values in the Area
Average Home Value in this Area
Purchase History
| Date | Buyer | Sale Price | Title Company |
|---|---|---|---|
| Rovelli Anthony J | $691,000 | None Available | |
| Mcgowan Kevin M | $405,000 | -- | |
| Callender Earl S | $212,900 | -- |
Mortgage History
| Date | Status | Borrower | Loan Amount |
|---|---|---|---|
| Open | Rovelli Anthony J | $587,350 | |
| Previous Owner | Mcgowan Kevin M | $376,200 | |
| Previous Owner | Mcgowan Kevin M | $384,700 | |
| Previous Owner | Callender Earl S | $337,000 | |
| Previous Owner | Callender Earl S | $55,000 | |
| Previous Owner | Callender Earl S | $284,000 | |
| Previous Owner | Gagliano Joseph R | $100,000 | |
| Previous Owner | Gagliano Joseph R | $25,000 | |
| Previous Owner | Gagliano Joseph R | $202,250 |
Property History
| Date | Event | Price | Change | Sq Ft Price |
|---|---|---|---|---|
| 07/30/2021 07/30/21 | Sold | $691,000 | +9.7% | $301 / Sq Ft |
| 06/07/2021 06/07/21 | Pending | -- | -- | -- |
| 06/03/2021 06/03/21 | For Sale | $629,900 | -- | $274 / Sq Ft |
Tax History Compared to Growth
Tax History
| Year | Tax Paid | Tax Assessment Tax Assessment Total Assessment is a certain percentage of the fair market value that is determined by local assessors to be the total taxable value of land and additions on the property. | Land | Improvement |
|---|---|---|---|---|
| 2025 | $11,916 | $731,500 | $326,300 | $405,200 |
| 2024 | $11,302 | $688,700 | $310,500 | $378,200 |
| 2023 | $10,678 | $634,100 | $292,800 | $341,300 |
| 2022 | $10,258 | $554,800 | $239,900 | $314,900 |
| 2021 | $9,847 | $531,100 | $216,200 | $314,900 |
| 2020 | $9,409 | $513,600 | $212,300 | $301,300 |
| 2019 | $9,004 | $491,200 | $210,300 | $280,900 |
| 2018 | $8,242 | $446,500 | $202,500 | $244,000 |
| 2017 | $7,764 | $436,200 | $202,500 | $233,700 |
| 2016 | $7,339 | $413,000 | $196,600 | $216,400 |
| 2015 | $6,934 | $373,000 | $184,800 | $188,200 |
Agents Affiliated with this Home
-
Laura Callahan

Seller's Agent in 2021
Laura Callahan
Coldwell Banker Realty - Northborough
(978) 580-5979
6 in this area
9 Total Sales
-
Alice Miles

Buyer's Agent in 2021
Alice Miles
Coldwell Banker Realty - Brookline
(617) 610-0439
1 in this area
51 Total Sales
Map
Source: MLS Property Information Network (MLS PIN)
MLS Number: 72842983
APN: WBOR-000009-000064
