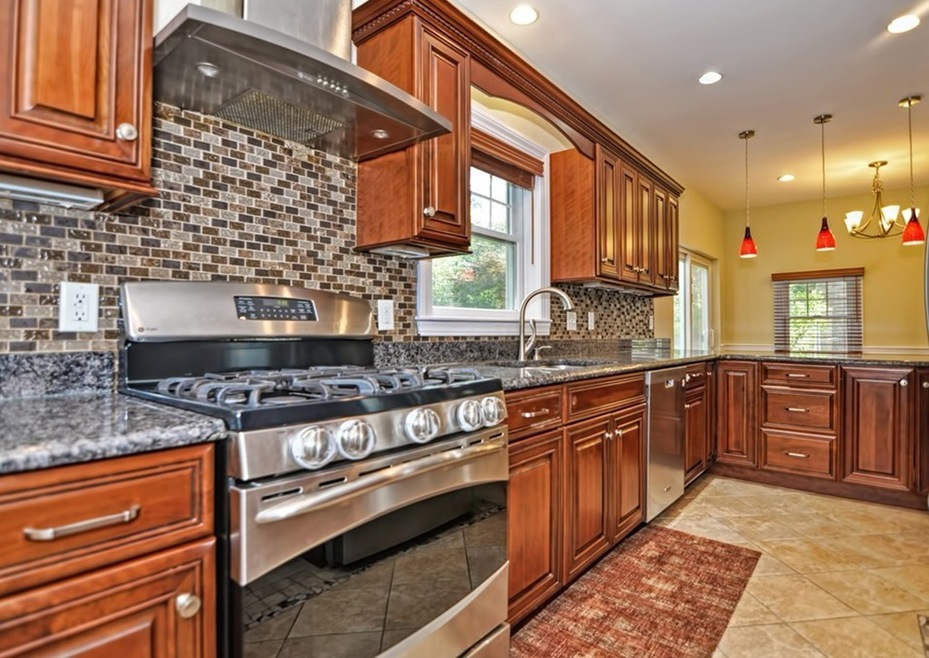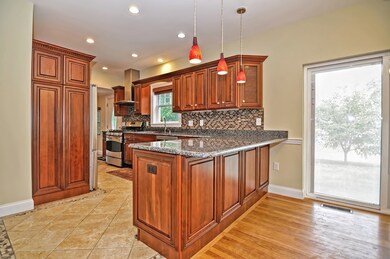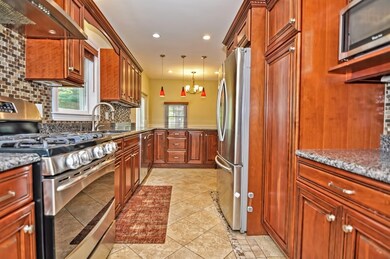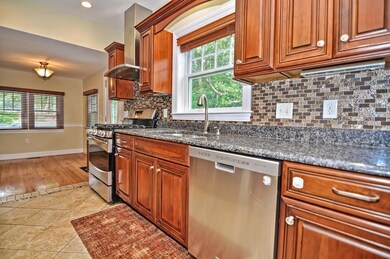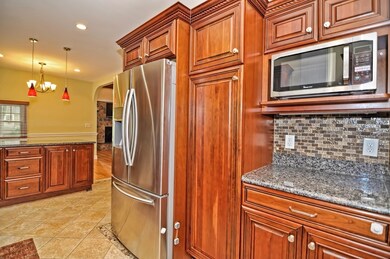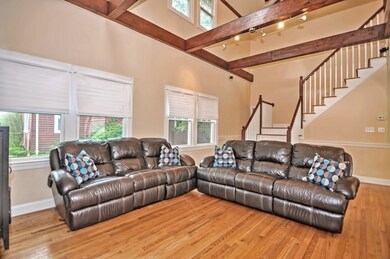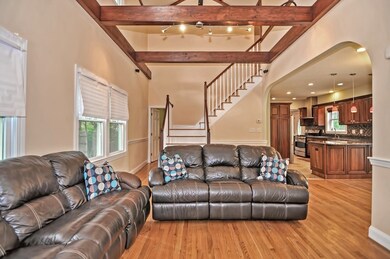
12 Overlook Rd Natick, MA 01760
Highlights
- Landscaped Professionally
- Wood Flooring
- Patio
- Natick High School Rated A
- Balcony
- Forced Air Heating and Cooling System
About This Home
As of June 2020Welcome home to 12 Overlook Road! This Colonial Style home is nestled in one of Natick's most sought after, secluded & tree lined neighborhoods. Features include a bright, modern & open floor plan with a dramatic 2 story family room boasting a soaring cathedral ceiling, architectural beams & a field stone fireplace. The kitchen is gorgeous with custom cabinets, granite counters, stainless appliances, ceramic tiled floors, glass tiled backsplash & a breakfast bar. The large master bedroom offers a fabulous Romeo & Juliet balcony, large walk in closet, hardwood floors & custom plantation shutters. The 2nd floor full bath is amazing with detailed tile work, a large spa tub & separate glass shower. There's also a 1st floor en suite that can double as home office or den. This home has undergone a major renovation along with regular updates to include newer windows, doors, forced air heating by gas, central A/C, fresh paint & even a new roof last year. This home is truly move-in-ready!
Home Details
Home Type
- Single Family
Est. Annual Taxes
- $7,811
Year Built
- Built in 1915
Lot Details
- Year Round Access
- Landscaped Professionally
- Property is zoned RSC
Kitchen
- Range
- Microwave
- Dishwasher
Flooring
- Wood
- Wall to Wall Carpet
- Tile
Outdoor Features
- Balcony
- Patio
Utilities
- Forced Air Heating and Cooling System
- Heating System Uses Gas
- Water Holding Tank
- Electric Water Heater
Additional Features
- Basement
Listing and Financial Details
- Assessor Parcel Number M:00000021 P:00000039
Ownership History
Purchase Details
Home Financials for this Owner
Home Financials are based on the most recent Mortgage that was taken out on this home.Purchase Details
Home Financials for this Owner
Home Financials are based on the most recent Mortgage that was taken out on this home.Purchase Details
Home Financials for this Owner
Home Financials are based on the most recent Mortgage that was taken out on this home.Purchase Details
Home Financials for this Owner
Home Financials are based on the most recent Mortgage that was taken out on this home.Similar Homes in Natick, MA
Home Values in the Area
Average Home Value in this Area
Purchase History
| Date | Type | Sale Price | Title Company |
|---|---|---|---|
| Not Resolvable | $571,000 | None Available | |
| Not Resolvable | $312,000 | -- | |
| Not Resolvable | $312,000 | -- | |
| Deed | $185,000 | -- | |
| Deed | $109,000 | -- |
Mortgage History
| Date | Status | Loan Amount | Loan Type |
|---|---|---|---|
| Open | $542,450 | New Conventional | |
| Previous Owner | $180,000 | Closed End Mortgage | |
| Previous Owner | $130,000 | Credit Line Revolving | |
| Previous Owner | $296,400 | New Conventional | |
| Previous Owner | $200,000 | No Value Available | |
| Previous Owner | $182,000 | No Value Available | |
| Previous Owner | $179,450 | Purchase Money Mortgage | |
| Previous Owner | $98,100 | Purchase Money Mortgage | |
| Previous Owner | $76,000 | No Value Available |
Property History
| Date | Event | Price | Change | Sq Ft Price |
|---|---|---|---|---|
| 06/12/2020 06/12/20 | Sold | $571,000 | -3.2% | $346 / Sq Ft |
| 05/06/2020 05/06/20 | Pending | -- | -- | -- |
| 04/02/2020 04/02/20 | For Sale | $589,900 | +89.1% | $357 / Sq Ft |
| 01/30/2013 01/30/13 | Sold | $312,000 | -4.0% | $156 / Sq Ft |
| 12/23/2012 12/23/12 | Pending | -- | -- | -- |
| 11/29/2012 11/29/12 | For Sale | $325,000 | -- | $162 / Sq Ft |
Tax History Compared to Growth
Tax History
| Year | Tax Paid | Tax Assessment Tax Assessment Total Assessment is a certain percentage of the fair market value that is determined by local assessors to be the total taxable value of land and additions on the property. | Land | Improvement |
|---|---|---|---|---|
| 2025 | $7,811 | $653,100 | $357,400 | $295,700 |
| 2024 | $7,517 | $613,100 | $336,400 | $276,700 |
| 2023 | $7,459 | $590,100 | $323,800 | $266,300 |
| 2022 | $7,222 | $541,400 | $294,400 | $247,000 |
| 2021 | $6,925 | $508,800 | $277,600 | $231,200 |
| 2020 | $6,752 | $496,100 | $264,900 | $231,200 |
| 2019 | $6,305 | $496,100 | $264,900 | $231,200 |
| 2018 | $6,582 | $504,400 | $252,300 | $252,100 |
| 2017 | $6,231 | $461,900 | $214,400 | $247,500 |
| 2016 | $5,153 | $379,700 | $181,900 | $197,800 |
| 2015 | $5,022 | $363,400 | $181,900 | $181,500 |
Agents Affiliated with this Home
-

Seller's Agent in 2020
John Popp
Keller Williams Boston MetroWest
(508) 655-3300
43 in this area
150 Total Sales
-

Buyer's Agent in 2020
Ashley Rose
Compass
(617) 899-7669
15 Total Sales
-
J
Seller's Agent in 2013
Jack Shapiro
Coldwell Banker Realty - Waltham
(978) 204-9855
2 in this area
27 Total Sales
-

Buyer's Agent in 2013
William Farino
Board and Park, LLC
(717) 940-1996
5 Total Sales
Map
Source: MLS Property Information Network (MLS PIN)
MLS Number: 72640438
APN: NATI-000021-000000-000039
- 4 Shore Rd
- 6 Macarthur Rd
- 17 Overbrook Terrace
- 10 Whittier Rd
- 5 Oakridge Ave
- 12 Stonecleve Rd
- 9 Stonecleve Rd
- 200 Pond Rd
- 207 E Central St
- 45 Shirley Rd
- 12 Russell Rd Unit 405
- 191 E Central St
- 9 Lafayette Cir
- 25 Bryn Mawr Rd
- 12 Bay State Rd
- 58 Upland Rd
- 851 Worcester St
- 847 Worcester St
- 1 Austin Way
- 19 Harwood Rd
