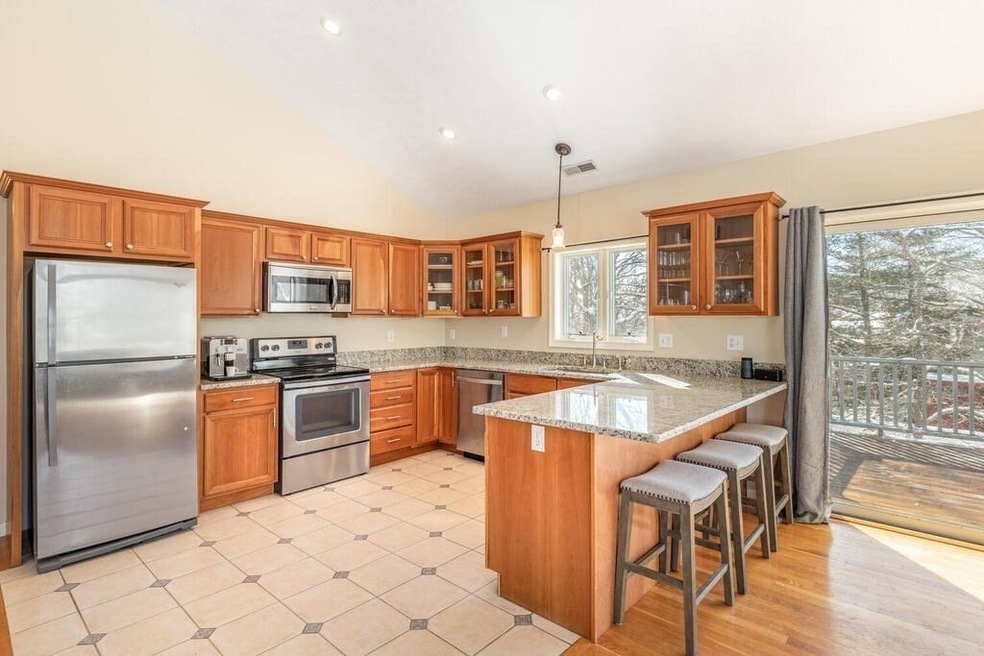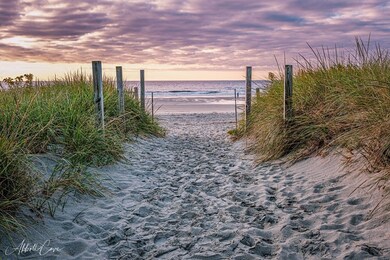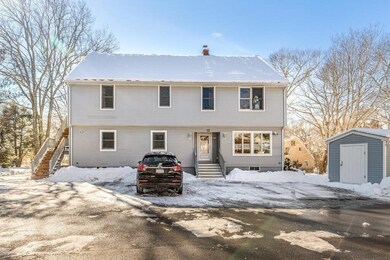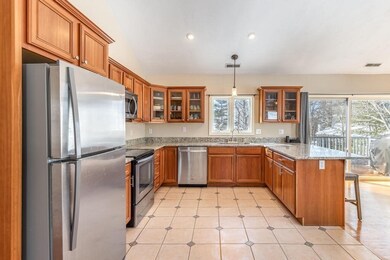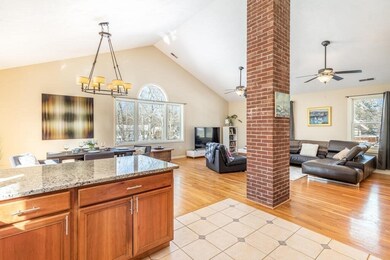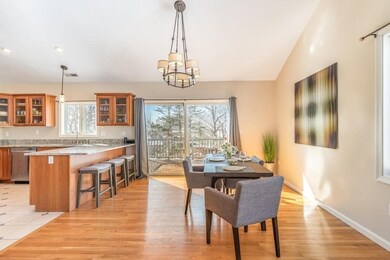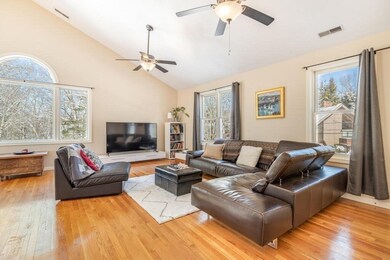
12 Oxford Rd Unit 2 Gloucester, MA 01930
East Gloucester NeighborhoodHighlights
- Wood Flooring
- Forced Air Heating and Cooling System
- ENERGY STAR Qualified Dryer
- Attic
About This Home
As of April 2021Pack your beach bags to Good Harbor minutes away. This property is a hidden gem in a private area of East Gloucester. It features an open concept modern kitchen with granite countertops, SS appliances and leads to the dining and living room with cathedral ceilings and hardwood floors. Plenty of light from the large picture window with view of the backyard. Walk on to your deck and enjoy your morning coffee or a BBQ with friends and family. This unit lives like a single family with it's own spacious private yard where there is a fire pit to entertain around. Located on the top floor with one level living giving you privacy and a bonus attic with plenty of room to for storage. 2 bedrooms and 2 full baths with a walk-in closet off the Master bedroom. This unit has your own private storage shed to store beach chairs, bicycles, kayaks, gardening tools and more. This was converted in 2015 with all new systems and roof.
Last Agent to Sell the Property
Keller Williams Realty Evolution Listed on: 02/17/2021

Property Details
Home Type
- Condominium
Est. Annual Taxes
- $4,648
Year Built
- Built in 1970
Lot Details
- Year Round Access
HOA Fees
- $100 per month
Kitchen
- <<microwave>>
- ENERGY STAR Qualified Refrigerator
- <<ENERGY STAR Qualified Dishwasher>>
- ENERGY STAR Cooktop
- Disposal
Flooring
- Wood
- Wall to Wall Carpet
- Tile
Laundry
- Laundry in unit
- ENERGY STAR Qualified Dryer
- ENERGY STAR Qualified Washer
Schools
- Gloucester High School
Utilities
- Forced Air Heating and Cooling System
- Cooling System Powered By Renewable Energy
- Heating System Uses Gas
- Heating System Uses Propane
- Electric Water Heater
Additional Features
- Attic
Community Details
- Call for details about the types of pets allowed
Listing and Financial Details
- Assessor Parcel Number M:0161 B:0040 L:0002
Ownership History
Purchase Details
Home Financials for this Owner
Home Financials are based on the most recent Mortgage that was taken out on this home.Purchase Details
Home Financials for this Owner
Home Financials are based on the most recent Mortgage that was taken out on this home.Purchase Details
Home Financials for this Owner
Home Financials are based on the most recent Mortgage that was taken out on this home.Similar Homes in Gloucester, MA
Home Values in the Area
Average Home Value in this Area
Purchase History
| Date | Type | Sale Price | Title Company |
|---|---|---|---|
| Not Resolvable | $440,000 | None Available | |
| Not Resolvable | $410,000 | -- | |
| Not Resolvable | $310,000 | -- |
Mortgage History
| Date | Status | Loan Amount | Loan Type |
|---|---|---|---|
| Open | $50,000 | Credit Line Revolving | |
| Open | $240,000 | Purchase Money Mortgage | |
| Previous Owner | $385,000 | Stand Alone Refi Refinance Of Original Loan | |
| Previous Owner | $386,000 | Stand Alone Refi Refinance Of Original Loan | |
| Previous Owner | $389,500 | New Conventional | |
| Previous Owner | $292,500 | New Conventional |
Property History
| Date | Event | Price | Change | Sq Ft Price |
|---|---|---|---|---|
| 04/12/2021 04/12/21 | Sold | $440,000 | +2.6% | $332 / Sq Ft |
| 02/20/2021 02/20/21 | Pending | -- | -- | -- |
| 02/17/2021 02/17/21 | For Sale | $429,000 | +4.6% | $324 / Sq Ft |
| 05/08/2019 05/08/19 | Sold | $410,000 | +11.4% | $309 / Sq Ft |
| 04/08/2019 04/08/19 | Pending | -- | -- | -- |
| 04/04/2019 04/04/19 | For Sale | $368,000 | -- | $278 / Sq Ft |
Tax History Compared to Growth
Tax History
| Year | Tax Paid | Tax Assessment Tax Assessment Total Assessment is a certain percentage of the fair market value that is determined by local assessors to be the total taxable value of land and additions on the property. | Land | Improvement |
|---|---|---|---|---|
| 2025 | $4,648 | $477,700 | $0 | $477,700 |
| 2024 | $4,648 | $477,700 | $0 | $477,700 |
| 2023 | $4,466 | $421,700 | $0 | $421,700 |
| 2022 | $4,475 | $381,500 | $0 | $381,500 |
| 2021 | $4,467 | $359,100 | $0 | $359,100 |
| 2020 | $4,478 | $363,200 | $0 | $363,200 |
| 2019 | $4,274 | $336,800 | $0 | $336,800 |
| 2018 | $4,123 | $318,900 | $0 | $318,900 |
| 2017 | $3,899 | $295,600 | $0 | $295,600 |
Agents Affiliated with this Home
-
Jan Pellegrini

Seller's Agent in 2021
Jan Pellegrini
Keller Williams Realty Evolution
(978) 810-0916
4 in this area
69 Total Sales
-
Ruth Pino

Buyer's Agent in 2021
Ruth Pino
RE/MAX
11 in this area
121 Total Sales
-
Mark Ventimiglia

Seller's Agent in 2019
Mark Ventimiglia
Vadala Real Estate
(978) 281-1111
8 in this area
77 Total Sales
-
Antonia Tullercash
A
Buyer's Agent in 2019
Antonia Tullercash
Churchill Properties
(978) 879-8610
1 in this area
13 Total Sales
Map
Source: MLS Property Information Network (MLS PIN)
MLS Number: 72786606
APN: GLOU-000161-000040-000002
- 32 Witham St Unit B
- 4R Old County Rd
- 13 High Rock Terrace
- 6 Brewsters Ln
- 12 Old Nugent Farm Rd
- 10 Old Nugent Farm Rd
- 114 Long Beach
- 8 Barn Ln
- 2 Mallard Way
- 6 Rio Dr
- 30 Highview Rd
- 3 Ridgewood Rd
- 15 Brier Rd
- 2 Harrison Ave
- 8 Moorland Rd Unit 1
- 87 Atlantic Rd Unit 2
- 9 Hodgkins Rd
- 69 E Main St Unit 1
- 74 E Main St Unit 3
- 2 Stanwood Terrace
