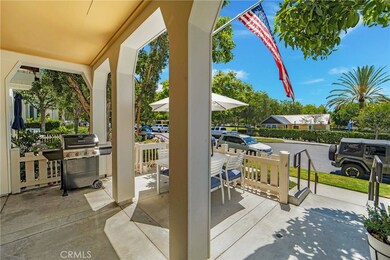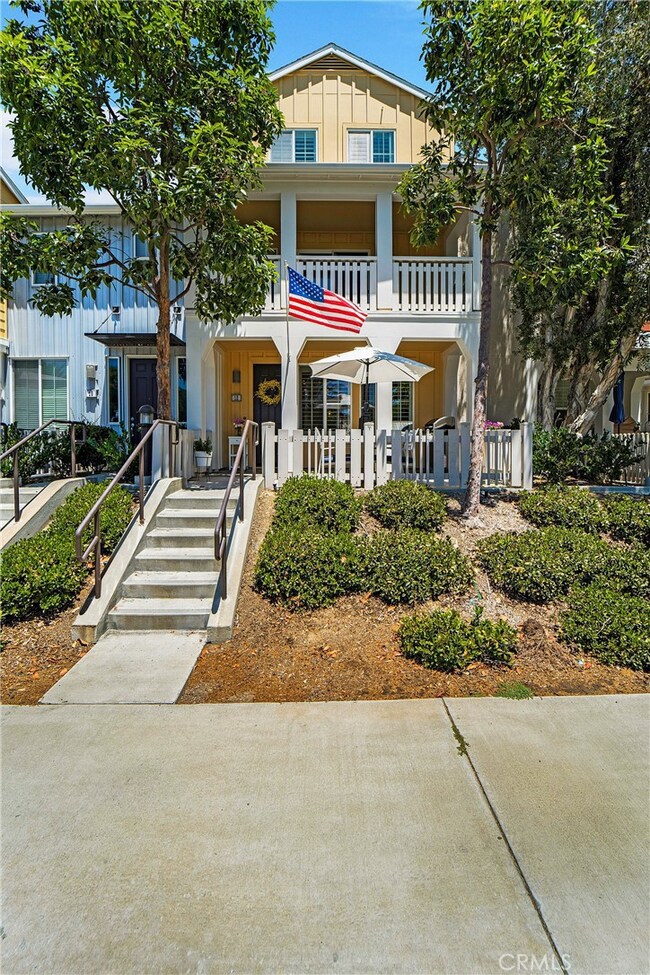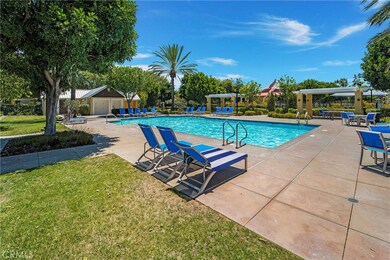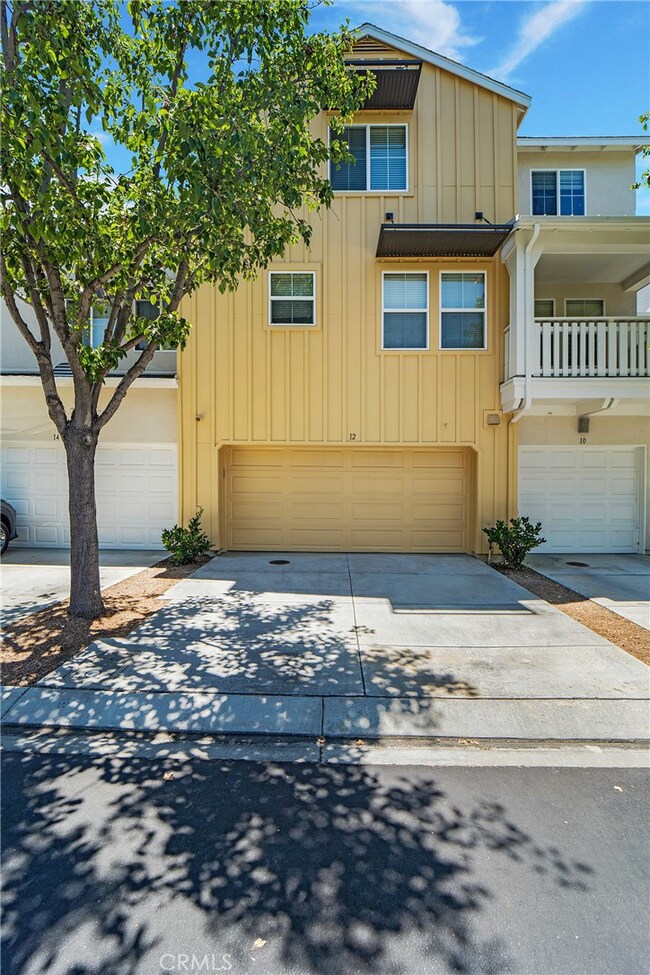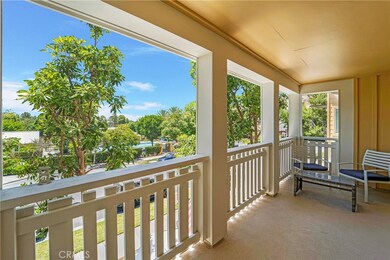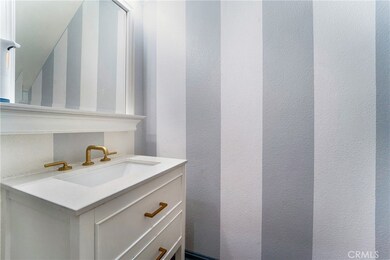
12 Palladium Ln Ladera Ranch, CA 92694
Highlights
- Heated In Ground Pool
- Primary Bedroom Suite
- Updated Kitchen
- Oso Grande Elementary School Rated A
- All Bedrooms Downstairs
- 3-minute walk to Boreal Plunge Park
About This Home
As of August 2022***WELCOME HOME to Sutter's Mill. This sought after community is located in the master plan of Ladera Ranch, with award winning schools, exceptional sports facilities, parks, clubhouses, pools, a water park, a skate park and a dog park. All of this in a location central to shopping, with quick access to freeways and toll roads, and surrounded by picturesque rolling hills and lush landscaping. This AMAZING home is donned with beautiful Plantation Shutters, Elegant Crown Molding & Woodwork Details, Recessed Can Lighting, Built-In Media Center, Cozy Fireplace, Upgraded Hardware, Framed Vanity Mirrors, Custom Designer Paint Finishes, Built In Linen Cupboards, Mirrored Closet Doors, Custom Light Fixtures, & Oversized Baseboards. Chef’s Dream Kitchen with a Large Center Prep Island, Granite Counter Tops, Gorgeous Cabinetry, Samsung Stainless Steel Appliances, Pendant Lighting. Private Master Suite, Walk-In Closet with Built-Ins, a Private Porch with Hills Views, Gorgeous Master Bath with Granite Topped Dual Vanities, Modern Fixtures and Hardware, Oval Soaking Tub, Separate Shower Enclosure. Spacious patio, playground, picnic areas, lush garden paths, gazebos. Resort Style Ladera Ranch Amenities. Newly painted kitchen cabinets and island. New lighting in kitchen and living room. Walk-In Closet with Built-Ins. 2 Car Garage, Rare 2 Car driveway, overhead storage and closet built ins in garage, Just steps from the park, pool area & playground. The home has been repiped with PEX throughout and also has a rare extended patio. Smart home. Touchless faucet. Just across the street from The Goddard School and near the Paseo walking path. Access to all pools , a.k.a. "The Plunge", parks and clubhouses in Ladera. New luxury vinyl flooring downstairs
100% LED lighting. Smart thermostat. Alexa enabled Smart lights switches in downstairs and primary room. Smart garage door. Smart lock front and garage doors. Ladera Ranch is a thoughtfully planned community with enthusiastic and involved residents, and Sutter’s Mill is an affordable opportunity to live here.
Townhouse Details
Home Type
- Townhome
Est. Annual Taxes
- $11,224
Year Built
- Built in 2004
Lot Details
- Two or More Common Walls
- East Facing Home
HOA Fees
Parking
- 2 Car Attached Garage
- Parking Available
- Rear-Facing Garage
- Driveway Level
Property Views
- Park or Greenbelt
- Pool
- Neighborhood
Home Design
- Cottage
- Turnkey
- Slab Foundation
- Frame Construction
- Tile Roof
- Wood Siding
- Stucco
Interior Spaces
- 1,578 Sq Ft Home
- Built-In Features
- Recessed Lighting
- Gas Fireplace
- Double Pane Windows
- Plantation Shutters
- Family Room Off Kitchen
- Living Room with Fireplace
- Storage
- Smart Home
Kitchen
- Updated Kitchen
- Open to Family Room
- Free-Standing Range
- Microwave
- Water Line To Refrigerator
- Kitchen Island
- Granite Countertops
Flooring
- Carpet
- Vinyl
Bedrooms and Bathrooms
- 3 Bedrooms
- All Bedrooms Down
- Primary Bedroom Suite
- Walk-In Closet
- Dual Sinks
- Bathtub
- Walk-in Shower
Laundry
- Laundry Room
- Laundry on upper level
Pool
- Heated In Ground Pool
- Heated Spa
- In Ground Spa
Outdoor Features
- Patio
- Exterior Lighting
- Rain Gutters
- Front Porch
Schools
- Oso Grande Elementary School
- Ladera Ranch Middle School
- San Juan Hills High School
Utilities
- Central Heating and Cooling System
- Heating System Uses Natural Gas
- Central Water Heater
- Phone Available
- Cable TV Available
Listing and Financial Details
- Tax Lot 2
- Tax Tract Number 16341
- Assessor Parcel Number 93904819
- $2,647 per year additional tax assessments
Community Details
Overview
- 152 Units
- Sutters Mill Association, Phone Number (949) 458-7878
- Larmac Association
- Altair HOA
- Maintained Community
Amenities
- Picnic Area
Recreation
- Community Playground
- Community Pool
- Community Spa
- Park
- Dog Park
- Hiking Trails
- Bike Trail
Security
- Resident Manager or Management On Site
- Carbon Monoxide Detectors
- Fire and Smoke Detector
- Fire Sprinkler System
Ownership History
Purchase Details
Home Financials for this Owner
Home Financials are based on the most recent Mortgage that was taken out on this home.Purchase Details
Home Financials for this Owner
Home Financials are based on the most recent Mortgage that was taken out on this home.Purchase Details
Home Financials for this Owner
Home Financials are based on the most recent Mortgage that was taken out on this home.Purchase Details
Home Financials for this Owner
Home Financials are based on the most recent Mortgage that was taken out on this home.Purchase Details
Home Financials for this Owner
Home Financials are based on the most recent Mortgage that was taken out on this home.Purchase Details
Home Financials for this Owner
Home Financials are based on the most recent Mortgage that was taken out on this home.Similar Homes in the area
Home Values in the Area
Average Home Value in this Area
Purchase History
| Date | Type | Sale Price | Title Company |
|---|---|---|---|
| Deed | -- | Ticor Title | |
| Grant Deed | $843,000 | Ticor Title | |
| Grant Deed | $512,000 | Chicago Title Company | |
| Grant Deed | $505,000 | Western Resources Title Co | |
| Interfamily Deed Transfer | -- | Stewart Title Irvine | |
| Grant Deed | $410,000 | -- |
Mortgage History
| Date | Status | Loan Amount | Loan Type |
|---|---|---|---|
| Open | $800,850 | New Conventional | |
| Previous Owner | $200,000 | Credit Line Revolving | |
| Previous Owner | $384,700 | Stand Alone Refi Refinance Of Original Loan | |
| Previous Owner | $405,000 | Adjustable Rate Mortgage/ARM | |
| Previous Owner | $409,600 | New Conventional | |
| Previous Owner | $404,000 | New Conventional | |
| Previous Owner | $412,000 | New Conventional | |
| Previous Owner | $77,250 | Credit Line Revolving | |
| Previous Owner | $30,000 | Credit Line Revolving | |
| Previous Owner | $436,000 | New Conventional | |
| Previous Owner | $348,143 | Purchase Money Mortgage | |
| Closed | $61,437 | No Value Available |
Property History
| Date | Event | Price | Change | Sq Ft Price |
|---|---|---|---|---|
| 08/05/2022 08/05/22 | Sold | $843,000 | -0.8% | $534 / Sq Ft |
| 07/18/2022 07/18/22 | For Sale | $849,900 | +0.8% | $539 / Sq Ft |
| 07/16/2022 07/16/22 | Off Market | $843,000 | -- | -- |
| 07/06/2022 07/06/22 | For Sale | $849,900 | +66.0% | $539 / Sq Ft |
| 10/27/2016 10/27/16 | Sold | $512,000 | -0.6% | $321 / Sq Ft |
| 09/08/2016 09/08/16 | Pending | -- | -- | -- |
| 08/26/2016 08/26/16 | Price Changed | $515,000 | -1.9% | $322 / Sq Ft |
| 07/29/2016 07/29/16 | Price Changed | $525,000 | -1.7% | $329 / Sq Ft |
| 07/13/2016 07/13/16 | For Sale | $534,000 | +5.7% | $334 / Sq Ft |
| 07/24/2013 07/24/13 | Sold | $505,000 | -1.9% | $316 / Sq Ft |
| 06/20/2013 06/20/13 | Price Changed | $515,000 | -1.0% | $322 / Sq Ft |
| 06/05/2013 06/05/13 | For Sale | $520,000 | -- | $326 / Sq Ft |
Tax History Compared to Growth
Tax History
| Year | Tax Paid | Tax Assessment Tax Assessment Total Assessment is a certain percentage of the fair market value that is determined by local assessors to be the total taxable value of land and additions on the property. | Land | Improvement |
|---|---|---|---|---|
| 2025 | $11,224 | $877,057 | $641,688 | $235,369 |
| 2024 | $11,224 | $859,860 | $629,106 | $230,754 |
| 2023 | $11,020 | $843,000 | $616,770 | $226,230 |
| 2022 | $8,250 | $559,944 | $350,917 | $209,027 |
| 2021 | $8,085 | $548,965 | $344,036 | $204,929 |
| 2020 | $7,992 | $543,337 | $340,509 | $202,828 |
| 2019 | $7,959 | $532,684 | $333,833 | $198,851 |
| 2018 | $7,917 | $522,240 | $327,288 | $194,952 |
| 2017 | $7,880 | $512,000 | $320,870 | $191,130 |
| 2016 | $8,131 | $522,944 | $332,729 | $190,215 |
| 2015 | $8,154 | $515,089 | $327,731 | $187,358 |
| 2014 | $8,202 | $505,000 | $321,312 | $183,688 |
Agents Affiliated with this Home
-
Michael Plummer

Seller's Agent in 2022
Michael Plummer
Real Broker
(619) 248-6434
1 in this area
44 Total Sales
-
Amanda Rose Lassen
A
Buyer's Agent in 2022
Amanda Rose Lassen
Coldwell Banker Res. Brokerage
(714) 269-4900
5 in this area
51 Total Sales
-
June Radke

Buyer Co-Listing Agent in 2022
June Radke
Coldwell Banker Res. Brokerage
(949) 201-8967
6 in this area
50 Total Sales
-
Jordan Bennett

Seller's Agent in 2016
Jordan Bennett
Regency Real Estate Brokers
(949) 282-9381
11 in this area
313 Total Sales
-
Athena Casey
A
Seller Co-Listing Agent in 2016
Athena Casey
Regency Real Estate Brokers
(949) 293-9949
2 in this area
73 Total Sales
-
Timothy Wolter

Buyer's Agent in 2016
Timothy Wolter
Ladera Realty
(949) 753-7888
236 in this area
302 Total Sales
Map
Source: California Regional Multiple Listing Service (CRMLS)
MLS Number: OC22142833
APN: 939-048-19
- 29 Quartz Ln
- 5 Quartz Ln
- 57 Orange Blossom Cir Unit 26
- 8 Azara Ln
- 9 Chilmark St
- 64 Valmont Way
- 57 Hinterland Way
- 9 Wheatstone
- 16 Kelfield Dr
- 5 Duxbury St
- 2 Lynde St
- 6 Devens Way
- 9 Reese Creek
- 653 Longhorn Way
- 3582 Ivy Way
- 1400 Lasso Way Unit 103
- 1400 Lasso Way Unit 203
- 1132 Whirlwind Dr
- 1100 Lasso Way Unit 204
- 806 Sunrise Rd

