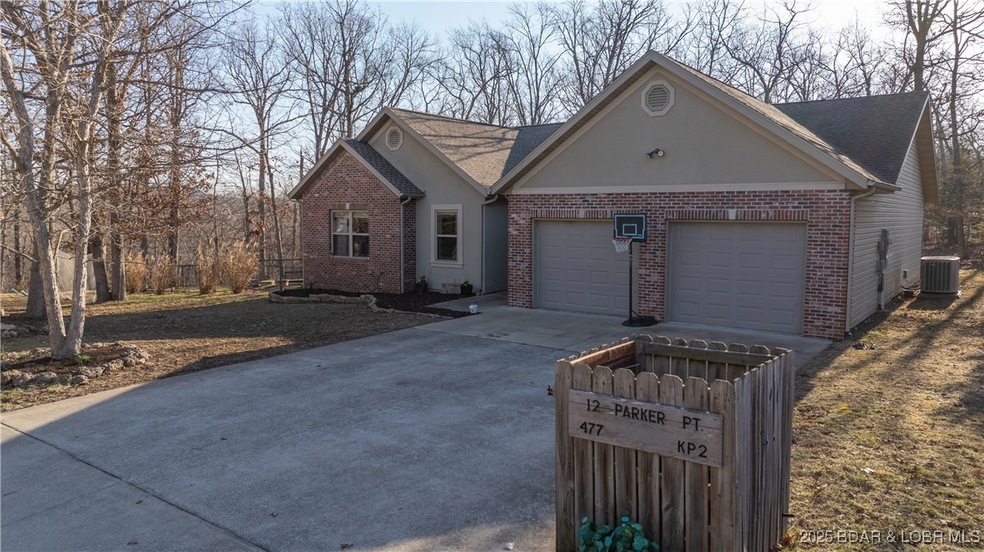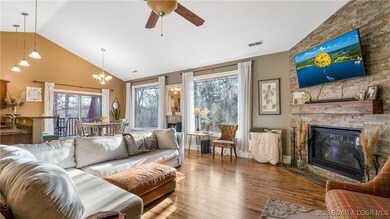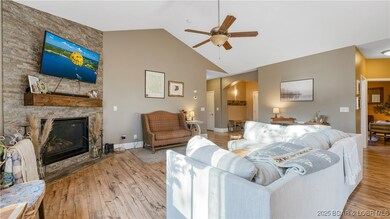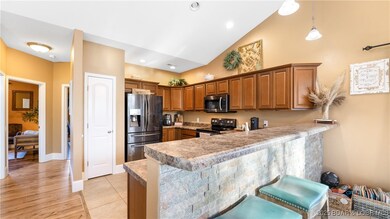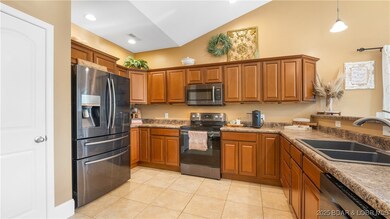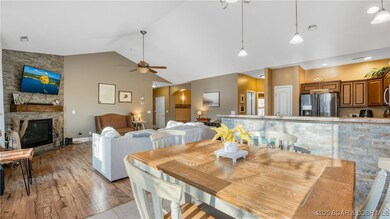Stunning Four Seasons home on an oversized FLAT, corner lot, with attractive curb appeal. This single level 3bed/2bath home features a brick/stucco front, flat driveway, a fenced in yard & a serine environment w/ the firepit & mature trees surrounding the property. Entering the home you'll notice the inviting entryway, open concept floorplan, vaulted ceilings, beautiful stone accent gas fireplace & large windows. Kitchen has custom cabinets, SS appliances, pantry & stone accent on backside of counter. Primary suite on one side of the of the home & other 2 bedrooms/1bath on the other side. Primary suite features a recessed ceiling, barn door going into large walk-in closet, dual vanity, jetted tub & walk-in shower. Garage currently set up as a private gym! Sought after location down Horseshoe Bend so you can enjoy all the amazing amenities they offer. Many walking paths/trails, multiple outdoor pools, newly built indoor pool, multiple playgrounds, pickleball court, pet parks, boat ramp, etc... Located in School of the Osage district, popular restaurants right around the corner, entertainment off the Bagnell Dam Strip & minutes away from Hwy 54 w/ ease to get around anywhere quickly!

