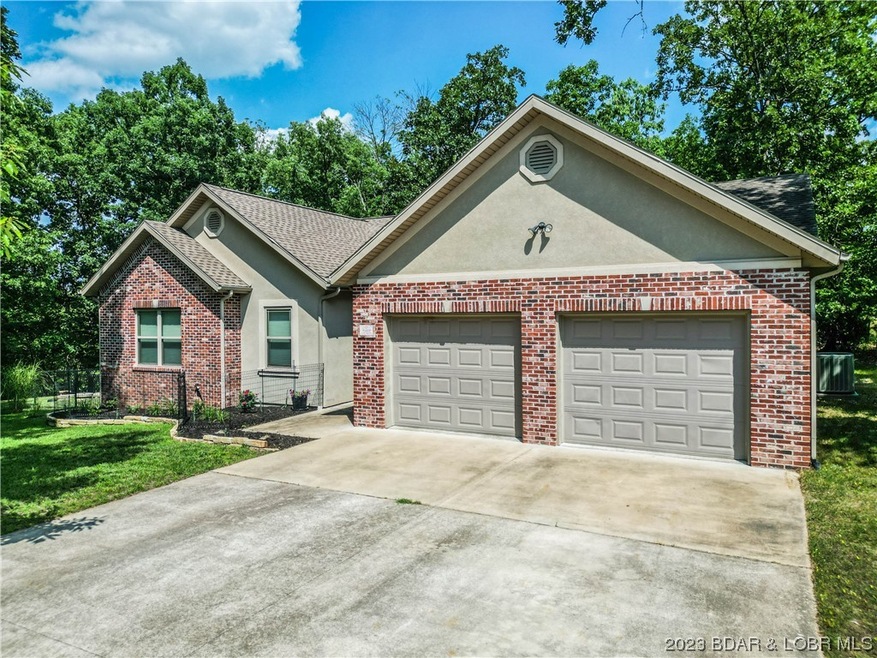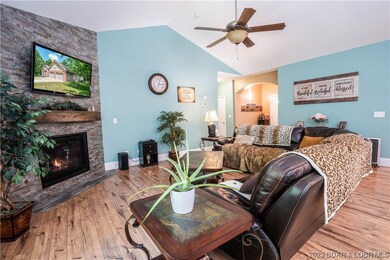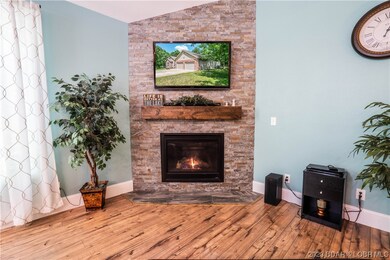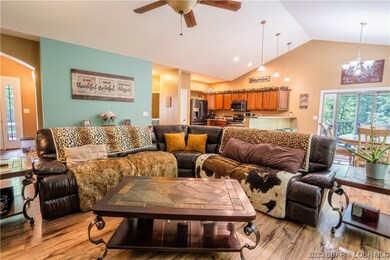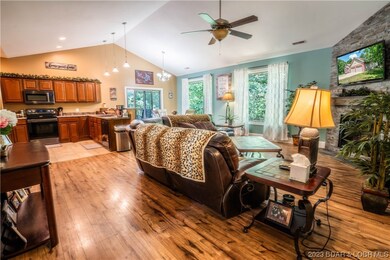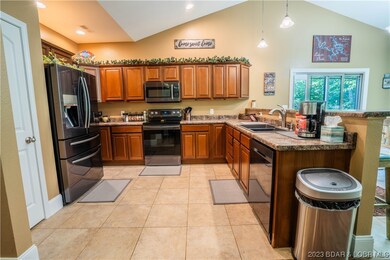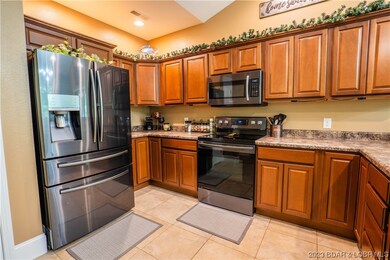
12 Parker Point Lake Ozark, MO 65049
Highlights
- Community Boat Facilities
- Tennis Courts
- Clubhouse
- Fitness Center
- Lake Privileges
- Deck
About This Home
As of May 2025These beautiful Four Seasons one level home offers simplicity and tranquility. It is located on a very gentle large corner lot with a spacious yard and tons of wooded privacy. Main level living with an open floor plan throughout. Featuring large master suite, updated guest bathroom, updated floors, and an eat in kitchen area with custom cabinets. Newly replaced deck right off the kitchen area complete with composite decking and no maintenance aluminum railings to enjoy the peace and quiet this location has to offer. This home features a custom stoned gas fireplace, 2 car garage and a flat driveway with plenty of parking on a quiet cul-da-sac. It is located right off Horseshoe Bend parkway in the School of Osage District with easy access to all of the Four Seasons amenities, restaurants, gas stations and boat slip rentals.
Last Agent to Sell the Property
RE/MAX Lake of the Ozarks License #1999032010 Listed on: 06/23/2023
Home Details
Home Type
- Single Family
Est. Annual Taxes
- $1,515
Year Built
- Built in 2010
Lot Details
- Lot Dimensions are 90x200
- Cul-De-Sac
- Level Lot
- Open Lot
- Wooded Lot
HOA Fees
- $48 Monthly HOA Fees
Parking
- 2 Car Attached Garage
- Garage Door Opener
- Driveway
Home Design
- Brick or Stone Mason
- Slab Foundation
- Shingle Roof
- Architectural Shingle Roof
- Stucco
Interior Spaces
- 1,775 Sq Ft Home
- 1-Story Property
- Vaulted Ceiling
- Ceiling Fan
- Gas Fireplace
Kitchen
- Stove
- Range
- Microwave
- Dishwasher
- Built-In or Custom Kitchen Cabinets
- Disposal
Flooring
- Laminate
- Tile
Bedrooms and Bathrooms
- 3 Bedrooms
- Walk-In Closet
- 2 Full Bathrooms
- Walk-in Shower
Accessible Home Design
- Low Threshold Shower
Outdoor Features
- Lake Privileges
- Tennis Courts
- Deck
- Open Patio
Utilities
- Forced Air Heating and Cooling System
- Water Softener is Owned
- Aerobic Septic System
- High Speed Internet
- Phone Available
- Cable TV Available
Listing and Financial Details
- Exclusions: Washer and Dryer, All furniture an decor
- Assessor Parcel Number 01402000000010054000
Community Details
Overview
- Association fees include road maintenance, water, reserve fund, sewer
- Kays Point #2 Subdivision
Recreation
- Community Boat Facilities
- Tennis Courts
- Community Playground
- Fitness Center
- Community Pool
- Dog Park
Additional Features
- Clubhouse
- Security Service
Ownership History
Purchase Details
Home Financials for this Owner
Home Financials are based on the most recent Mortgage that was taken out on this home.Purchase Details
Home Financials for this Owner
Home Financials are based on the most recent Mortgage that was taken out on this home.Purchase Details
Similar Homes in Lake Ozark, MO
Home Values in the Area
Average Home Value in this Area
Purchase History
| Date | Type | Sale Price | Title Company |
|---|---|---|---|
| Warranty Deed | -- | Alliance Title Company | |
| Warranty Deed | -- | Alliance Title Company | |
| Warranty Deed | -- | Sunrise Abstracting & Title Se | |
| Warranty Deed | -- | Sunrise Abstracting & Title Se | |
| Deed | -- | -- |
Mortgage History
| Date | Status | Loan Amount | Loan Type |
|---|---|---|---|
| Previous Owner | $314,450 | New Conventional | |
| Previous Owner | $45,000 | Credit Line Revolving |
Property History
| Date | Event | Price | Change | Sq Ft Price |
|---|---|---|---|---|
| 05/02/2025 05/02/25 | Sold | -- | -- | -- |
| 03/13/2025 03/13/25 | For Sale | $389,900 | +18.5% | $220 / Sq Ft |
| 08/11/2023 08/11/23 | Sold | -- | -- | -- |
| 06/23/2023 06/23/23 | Price Changed | $329,000 | +1.2% | $185 / Sq Ft |
| 06/23/2023 06/23/23 | For Sale | $325,000 | +64.1% | $183 / Sq Ft |
| 05/18/2018 05/18/18 | Sold | -- | -- | -- |
| 04/18/2018 04/18/18 | Pending | -- | -- | -- |
| 03/23/2018 03/23/18 | For Sale | $198,000 | -- | $112 / Sq Ft |
Tax History Compared to Growth
Tax History
| Year | Tax Paid | Tax Assessment Tax Assessment Total Assessment is a certain percentage of the fair market value that is determined by local assessors to be the total taxable value of land and additions on the property. | Land | Improvement |
|---|---|---|---|---|
| 2024 | $1,557 | $28,350 | $0 | $0 |
| 2023 | $1,515 | $28,350 | $0 | $0 |
| 2022 | $1,515 | $28,350 | $0 | $0 |
| 2021 | $1,514 | $28,350 | $0 | $0 |
| 2020 | $1,525 | $28,350 | $0 | $0 |
| 2019 | $1,520 | $28,350 | $0 | $0 |
| 2018 | $1,527 | $28,350 | $0 | $0 |
| 2017 | $1,385 | $28,350 | $0 | $0 |
| 2016 | $1,358 | $28,350 | $0 | $0 |
| 2015 | $1,324 | $28,350 | $0 | $0 |
| 2014 | $1,295 | $28,350 | $0 | $0 |
| 2013 | -- | $28,350 | $0 | $0 |
Agents Affiliated with this Home
-
Jason Whittle

Seller's Agent in 2025
Jason Whittle
RE/MAX
(800) 836-2005
100 in this area
1,341 Total Sales
-
Ethan Leigh

Seller Co-Listing Agent in 2025
Ethan Leigh
RE/MAX
(573) 280-4904
26 in this area
275 Total Sales
-
ZACHARY WHEELER
Z
Buyer Co-Listing Agent in 2025
ZACHARY WHEELER
RE/MAX
(573) 286-5294
1 in this area
12 Total Sales
-
Jeff Krantz

Seller's Agent in 2023
Jeff Krantz
RE/MAX
(573) 216-0440
171 in this area
1,413 Total Sales
-
MEGAN KING

Seller Co-Listing Agent in 2023
MEGAN KING
RE/MAX
(660) 734-1103
23 in this area
164 Total Sales
-
Josie Mantle
J
Seller's Agent in 2018
Josie Mantle
RE/MAX
(573) 216-2366
4 in this area
97 Total Sales
Map
Source: Bagnell Dam Association of REALTORS®
MLS Number: 3553817
APN: 01-4.0-20.0-000.0-010-054.000
- Lot 489 Parker Pt Rd
- Lot 479 Parker Point
- 75 Autumn Lake Dr
- Lot652 Clover Point
- Lot 652 Clover Point
- Lot 29 Cornett Dr
- 714 Clover Point
- 179 Hillside Rd
- Lot 665 Clover Ln
- 189 Cornett Dr
- Lot 668 Tbd Beverly Point
- Lot 112 Kays Point Rd
- Lot 337 Kays Point Rd
- Lot 198 Kays Point Rd
- 135 Greensboro Ct
- 62 Durham Ct
- Lot 109 Kays Point
- 160 Cornett Branch Rd
- Lot 121 Cove Ct
- 54 Timber Ridge Ln
