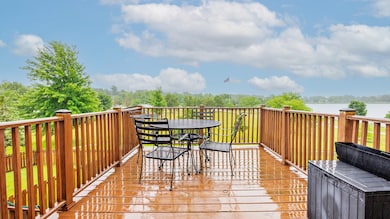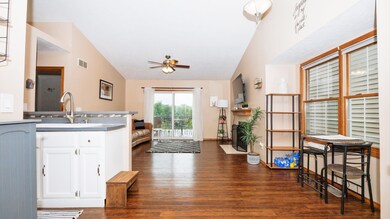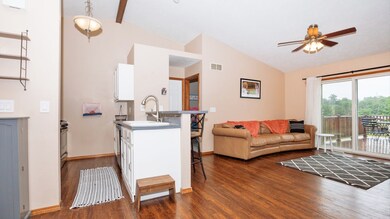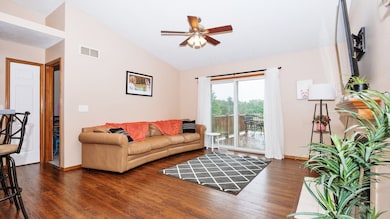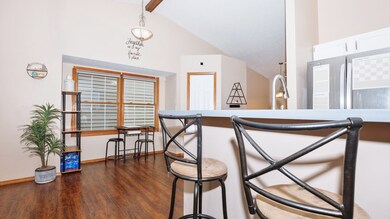
12 Parkshores Dr Bloomington, IL 61701
Highlights
- Lake Front
- Property is near a park
- Park
- Deck
- Patio
- 1-minute walk to White Oak Park
About This Home
As of July 2025Welcome to this well-cared-for 3-bedroom, 2 full bath townhouse nestled in the desirable Park Place community. This charming home backs up to scenic White Oak Park, offering tranquil lake views and access to the walking trail. Inside, enjoy an open-concept living room and kitchen with cathedral ceilings that create a bright and spacious feel. The large master bedroom features a vaulted ceiling and double closets for ample storage. The finished lower level includes a convenient walk-out and a full bathroom-ideal for guests or a home office setup. Take in serene water views from your windows and enjoy the privacy of a fenced-in yard, perfect for outdoor entertaining or relaxing evenings. Recent updates provide peace of mind and modern touches, including: Brand new carpet upstairs (2025) HVAC system (2023) Re-stained kitchen countertops (2025) New dishwasher (2025) New refrigerator (2024) Painted porch (2025) Fenced yard (2020) All appliances stay-including the washer and dryer-making this home move-in ready. Don't miss this opportunity to enjoy comfortable, convenient living with beautiful views in Park Place!
Last Agent to Sell the Property
RE/MAX Rising License #475166295 Listed on: 06/05/2025

Townhouse Details
Home Type
- Townhome
Est. Annual Taxes
- $3,901
Year Built
- Built in 1993
Lot Details
- Lot Dimensions are 31x113
- Lake Front
- Fenced
- Zero Lot Line
Parking
- 2 Car Garage
- Driveway
- Parking Included in Price
Home Design
- Split Level Home
- Asphalt Roof
Interior Spaces
- 1,552 Sq Ft Home
- 2-Story Property
- Wood Burning Fireplace
- Family Room
- Living Room with Fireplace
- Combination Dining and Living Room
- Carpet
- Water Views
Kitchen
- Microwave
- Dishwasher
Bedrooms and Bathrooms
- 3 Bedrooms
- 3 Potential Bedrooms
- 2 Full Bathrooms
Laundry
- Laundry Room
- Dryer
- Washer
Basement
- Partial Basement
- Finished Basement Bathroom
Outdoor Features
- Deck
- Patio
Location
- Property is near a park
Schools
- Oakdale Elementary School
- Kingsley Jr High Middle School
- Normal Community West High Schoo
Utilities
- Forced Air Heating and Cooling System
- Heating System Uses Natural Gas
Community Details
Overview
- Park Place Subdivision
Recreation
- Park
- Trails
Pet Policy
- Dogs and Cats Allowed
Ownership History
Purchase Details
Home Financials for this Owner
Home Financials are based on the most recent Mortgage that was taken out on this home.Purchase Details
Home Financials for this Owner
Home Financials are based on the most recent Mortgage that was taken out on this home.Purchase Details
Home Financials for this Owner
Home Financials are based on the most recent Mortgage that was taken out on this home.Purchase Details
Home Financials for this Owner
Home Financials are based on the most recent Mortgage that was taken out on this home.Purchase Details
Home Financials for this Owner
Home Financials are based on the most recent Mortgage that was taken out on this home.Purchase Details
Home Financials for this Owner
Home Financials are based on the most recent Mortgage that was taken out on this home.Purchase Details
Home Financials for this Owner
Home Financials are based on the most recent Mortgage that was taken out on this home.Purchase Details
Home Financials for this Owner
Home Financials are based on the most recent Mortgage that was taken out on this home.Similar Homes in Bloomington, IL
Home Values in the Area
Average Home Value in this Area
Purchase History
| Date | Type | Sale Price | Title Company |
|---|---|---|---|
| Warranty Deed | $220,000 | None Listed On Document | |
| Deed | $137,000 | None Available | |
| Warranty Deed | -- | Frontier Title Co | |
| Warranty Deed | $125,000 | Frontier Title Co | |
| Warranty Deed | -- | Frontier Title Co | |
| Warranty Deed | $114,500 | Frontier Title Co | |
| Warranty Deed | $127,000 | Frontier Title Co | |
| Warranty Deed | $128,000 | None Available |
Mortgage History
| Date | Status | Loan Amount | Loan Type |
|---|---|---|---|
| Open | $149,600 | New Conventional | |
| Previous Owner | $130,150 | New Conventional | |
| Previous Owner | $117,000 | No Value Available | |
| Previous Owner | $5,000 | Stand Alone Second | |
| Previous Owner | $112,410 | New Conventional | |
| Previous Owner | $112,425 | FHA | |
| Previous Owner | $102,000 | New Conventional | |
| Previous Owner | $101,600 | Unknown | |
| Previous Owner | $114,300 | No Value Available | |
| Previous Owner | $126,117 | FHA |
Property History
| Date | Event | Price | Change | Sq Ft Price |
|---|---|---|---|---|
| 07/09/2025 07/09/25 | For Rent | $2,200 | 0.0% | -- |
| 07/03/2025 07/03/25 | Sold | $220,000 | +2.3% | $142 / Sq Ft |
| 06/06/2025 06/06/25 | Pending | -- | -- | -- |
| 06/05/2025 06/05/25 | For Sale | $215,000 | +56.9% | $139 / Sq Ft |
| 07/31/2020 07/31/20 | Sold | $137,000 | -2.1% | $104 / Sq Ft |
| 06/14/2020 06/14/20 | Pending | -- | -- | -- |
| 06/05/2020 06/05/20 | For Sale | $139,900 | +12.8% | $106 / Sq Ft |
| 04/07/2017 04/07/17 | Sold | $124,000 | -3.9% | $133 / Sq Ft |
| 02/24/2017 02/24/17 | Pending | -- | -- | -- |
| 02/24/2017 02/24/17 | For Sale | $129,000 | +3.3% | $139 / Sq Ft |
| 04/10/2015 04/10/15 | Sold | $124,900 | 0.0% | $134 / Sq Ft |
| 01/31/2015 01/31/15 | Pending | -- | -- | -- |
| 01/19/2015 01/19/15 | For Sale | $124,900 | +9.1% | $134 / Sq Ft |
| 09/27/2013 09/27/13 | Sold | $114,500 | -0.4% | $123 / Sq Ft |
| 08/27/2013 08/27/13 | Pending | -- | -- | -- |
| 08/26/2013 08/26/13 | For Sale | $115,000 | -10.2% | $124 / Sq Ft |
| 06/29/2012 06/29/12 | Sold | $128,000 | -1.5% | $138 / Sq Ft |
| 06/20/2012 06/20/12 | Pending | -- | -- | -- |
| 04/23/2012 04/23/12 | For Sale | $129,900 | -- | $140 / Sq Ft |
Tax History Compared to Growth
Tax History
| Year | Tax Paid | Tax Assessment Tax Assessment Total Assessment is a certain percentage of the fair market value that is determined by local assessors to be the total taxable value of land and additions on the property. | Land | Improvement |
|---|---|---|---|---|
| 2024 | $3,484 | $54,309 | $10,873 | $43,436 |
| 2022 | $3,484 | $45,426 | $9,095 | $36,331 |
| 2021 | $3,365 | $43,634 | $8,736 | $34,898 |
| 2020 | $3,093 | $40,552 | $8,119 | $32,433 |
| 2019 | $2,993 | $40,552 | $8,119 | $32,433 |
| 2018 | $2,944 | $40,019 | $8,012 | $32,007 |
| 2017 | $2,824 | $40,019 | $8,012 | $32,007 |
| 2016 | $2,816 | $40,019 | $8,012 | $32,007 |
| 2015 | $2,864 | $40,595 | $8,127 | $32,468 |
| 2014 | $2,833 | $40,595 | $8,127 | $32,468 |
| 2013 | -- | $40,595 | $8,127 | $32,468 |
Agents Affiliated with this Home
-
Patrick Kniery

Seller's Agent in 2025
Patrick Kniery
RE/MAX
(309) 826-2475
318 Total Sales
-
Ashley Brownfield

Seller Co-Listing Agent in 2025
Ashley Brownfield
RE/MAX
(309) 287-8383
70 Total Sales
-
Driss Assis

Buyer's Agent in 2025
Driss Assis
HomeSmart Realty Group Illinois
(309) 531-4774
23 Total Sales
-
Bryan Dillow

Seller's Agent in 2020
Bryan Dillow
eXp Realty
(309) 531-8309
206 Total Sales
-
Janet Jurich

Buyer's Agent in 2020
Janet Jurich
RE/MAX
(309) 825-2078
118 Total Sales
-
April Bauchmoyer

Seller's Agent in 2017
April Bauchmoyer
RE/MAX
(309) 660-7506
240 Total Sales
Map
Source: Midwest Real Estate Data (MRED)
MLS Number: 12382553
APN: 14-32-179-021
- 23 Parkshores Dr
- 6 Shire Ct Unit 6
- 6 Shire Ct
- 5 Shire Ct
- 67 Oak Park Rd
- 2 Reading Rd
- 1312 N Morris Ave
- 1210 N Western Ave
- Lot 8 Emeline St
- 1211 Hovey Ave
- 1006 N Livingston St
- 1406 Searle Dr
- 315 S Bone Dr
- 1006 S Adelaide St
- 208 Foster Dr
- 212 Rebecca Ln
- 512 Seminary Ave
- 1216 N Oak St
- 1005 Hovey Ave
- 1102 N Lee St

