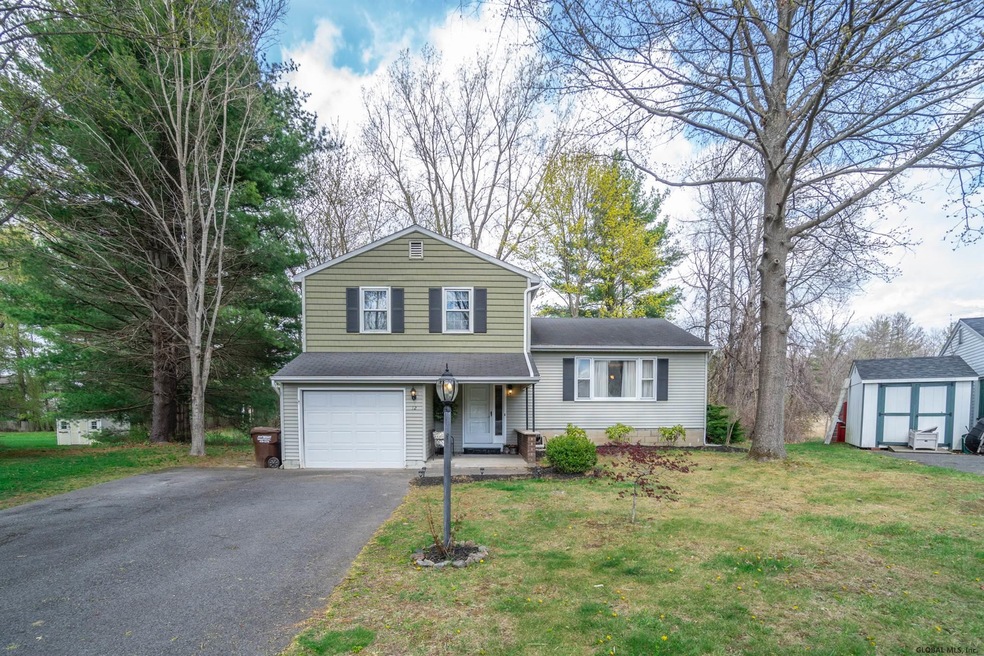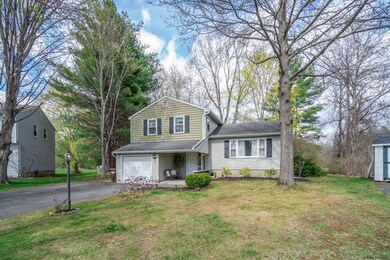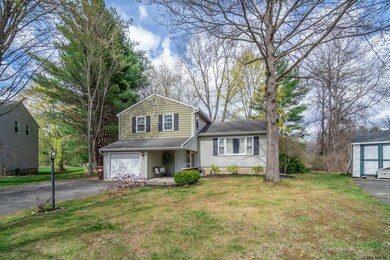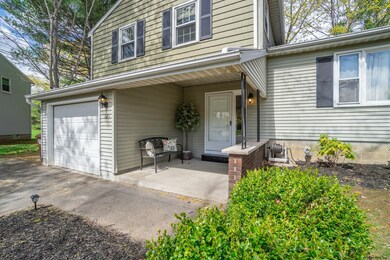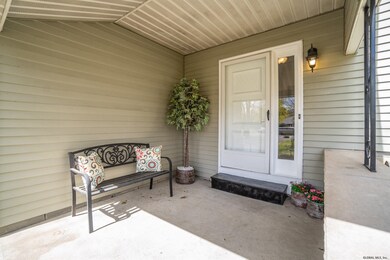
12 Patroon Place Glenmont, NY 12077
Bethlehem Center NeighborhoodEstimated Value: $374,000 - $385,000
Highlights
- Clubhouse
- 1 Fireplace
- Cul-De-Sac
- Private Lot
- Recreation Facilities
- Enclosed Glass Porch
About This Home
As of June 2021H573106...Great location for this lovingly updated Split in desirable Dowerskill Village. New kitchen w/SS appliances, flooring doors & lighting. You'll love everything about this home including the updated baths and room for everyone. Open the new energy efficient sliding glass door to generous sized porch overlooking the private fenced yard facing forever wild area. Great Family room has full wall stone FP w/woodstove insert. Home sits beautifully on quiet cul de sac location for walking or bike riding around the neighborhood or ride to the community pool, have a party at the clubhouse and playground play tennis or basketball all included in the low Hoa fee. Rec room and laundry in lower level ... so much 2 love & ez living w/proximity to shopping,!virtual open house sunday 230 430!! Excellent Condition
Last Agent to Sell the Property
Susan Lynne Sommers
Howard Hanna Listed on: 04/24/2021
Home Details
Home Type
- Single Family
Est. Annual Taxes
- $6,320
Year Built
- Built in 1977
Lot Details
- 0.27 Acre Lot
- Lot Dimensions are 55x140
- Cul-De-Sac
- Fenced
- Landscaped
- Private Lot
- Level Lot
- Irregular Lot
- Cleared Lot
- Property is zoned Single Residence
Parking
- 1 Car Attached Garage
- Off-Street Parking
Home Design
- Split Level Home
- Vinyl Siding
- Asphalt
Interior Spaces
- Built-In Features
- Paddle Fans
- 1 Fireplace
- Sliding Doors
- Laminate Flooring
- Property Views
Kitchen
- Eat-In Kitchen
- Oven
- Range
- Dishwasher
- Disposal
Bedrooms and Bathrooms
- 3 Bedrooms
Finished Basement
- Sump Pump
- Laundry in Basement
Outdoor Features
- Shed
- Enclosed Glass Porch
Utilities
- Forced Air Heating and Cooling System
- Wood Insert Heater
- Heating System Uses Natural Gas
- Gas Water Heater
- High Speed Internet
Listing and Financial Details
- Legal Lot and Block 22 / 2
- Assessor Parcel Number 012200 109.14-2-22
Community Details
Overview
- Property has a Home Owners Association
- Split Leve
Amenities
- Clubhouse
Recreation
- Recreation Facilities
Ownership History
Purchase Details
Home Financials for this Owner
Home Financials are based on the most recent Mortgage that was taken out on this home.Purchase Details
Home Financials for this Owner
Home Financials are based on the most recent Mortgage that was taken out on this home.Purchase Details
Home Financials for this Owner
Home Financials are based on the most recent Mortgage that was taken out on this home.Similar Homes in the area
Home Values in the Area
Average Home Value in this Area
Purchase History
| Date | Buyer | Sale Price | Title Company |
|---|---|---|---|
| Musto Alexis | $290,000 | None Listed On Document | |
| Novak Nikki | -- | -- | |
| Shevlin Christopher S | $218,000 | John Devine | |
| Shevlin Christopher S | $218,000 | None Available |
Mortgage History
| Date | Status | Borrower | Loan Amount |
|---|---|---|---|
| Open | Musto Alexis | $275,500 | |
| Previous Owner | Novak Nikki | $188,522 | |
| Previous Owner | Novak Nikki | -- | |
| Previous Owner | Shevlin Christopher S | $17,367 | |
| Previous Owner | Shevlin Christopher S | $174,400 | |
| Previous Owner | Shevlin Christopher S | $32,700 |
Property History
| Date | Event | Price | Change | Sq Ft Price |
|---|---|---|---|---|
| 06/25/2021 06/25/21 | Sold | $290,000 | 0.0% | $199 / Sq Ft |
| 04/27/2021 04/27/21 | Pending | -- | -- | -- |
| 04/23/2021 04/23/21 | For Sale | $290,000 | +51.0% | $199 / Sq Ft |
| 11/29/2016 11/29/16 | Sold | $192,000 | +2.7% | $109 / Sq Ft |
| 10/12/2016 10/12/16 | Pending | -- | -- | -- |
| 10/03/2016 10/03/16 | Price Changed | $187,000 | -4.0% | $106 / Sq Ft |
| 09/01/2016 09/01/16 | For Sale | $194,800 | 0.0% | $110 / Sq Ft |
| 08/22/2016 08/22/16 | Pending | -- | -- | -- |
| 08/18/2016 08/18/16 | For Sale | $194,800 | -- | $110 / Sq Ft |
Tax History Compared to Growth
Tax History
| Year | Tax Paid | Tax Assessment Tax Assessment Total Assessment is a certain percentage of the fair market value that is determined by local assessors to be the total taxable value of land and additions on the property. | Land | Improvement |
|---|---|---|---|---|
| 2024 | $6,138 | $200,000 | $61,500 | $138,500 |
| 2023 | $5,978 | $200,000 | $61,500 | $138,500 |
| 2022 | $1,874 | $200,000 | $61,500 | $138,500 |
| 2021 | $1,874 | $200,000 | $61,500 | $138,500 |
| 2020 | $1,835 | $200,000 | $61,500 | $138,500 |
| 2019 | $5,388 | $200,000 | $61,500 | $138,500 |
| 2018 | $6,073 | $200,000 | $61,500 | $138,500 |
| 2017 | $4,097 | $200,000 | $61,500 | $138,500 |
| 2016 | $3,337 | $200,000 | $61,500 | $138,500 |
| 2015 | -- | $200,000 | $61,500 | $138,500 |
| 2014 | -- | $200,000 | $61,500 | $138,500 |
Agents Affiliated with this Home
-
S
Seller's Agent in 2021
Susan Lynne Sommers
Howard Hanna
-
James W. Rosenberger

Buyer's Agent in 2021
James W. Rosenberger
The Falvey Real Estate Group
(518) 542-1430
4 in this area
133 Total Sales
-
D
Seller's Agent in 2016
Donald Moore
Gucciardo Real Estate LLC
-
Anthony Gucciardo

Seller Co-Listing Agent in 2016
Anthony Gucciardo
Gucciardo Real Estate LLC
(239) 784-5766
8 in this area
640 Total Sales
-
F
Buyer's Agent in 2016
Fred Barthmaier
Berkshire Hathaway Blake
-
Karen Westman
K
Buyer's Agent in 2016
Karen Westman
Berkshire Hathaway HomeServices Blake, REALTORS
(518) 758-1300
146 Total Sales
Map
Source: Global MLS
MLS Number: 202116692
APN: 012200-109-014-0002-022-000-0000
- 12 Patroon Place
- 16 Patroon Place
- 10 Patroon Place
- 8 Patroon Place
- 15 Patroon Place
- 7 Patroon Place
- 11 Patroon Place
- 10 Windmill Dr
- 8 Windmill Dr
- 68 Hague Blvd
- 9 Patroon Place
- 6 Windmill Dr
- 72 Hague Blvd
- 18 Windmill Dr
- 4 Windmill Dr
- 11 Windmill Dr
- 7 Windmill Dr
- 20 Windmill Dr
- 15 Windmill Dr
- 147 Hague Blvd Unit A
