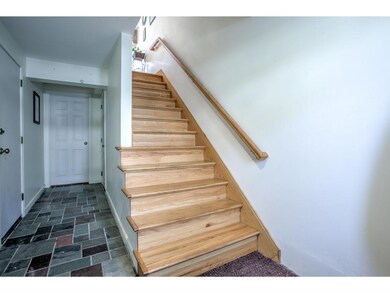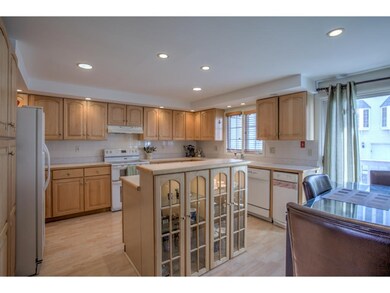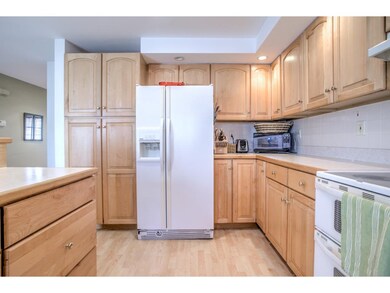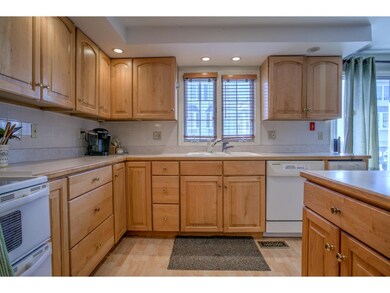
12 Perley Rd, Unit 22 Derry, NH 03038
Highlights
- Wooded Lot
- Combination Kitchen and Living
- 1 Car Direct Access Garage
- Wood Flooring
- Balcony
- Kitchen Island
About This Home
As of July 2022Unique Townhouse at Brandywyne Commons! This homes layout features an expanded Kitchen with Island, Pantry Space and a Large Eat-in Area adjacent to Sliding Doors out to your deck. Two Large Bedrooms and Full Bath on Second Floor. Both Bedrooms are Spacious, with Double Closets. One Car Garage with storage behind, laundry on ground level, and hardwood stairs from entry to the Kitchen. Central Air, Parking for 1 in Garage, 2 Spots in front of unit, Pet Friendly. Units are no longer FHA Approved, but renewal in progress.
Last Agent to Sell the Property
Keller Williams Realty-Metropolitan License #063550 Listed on: 04/07/2016

Last Buyer's Agent
Janet Forino
East Key Realty License #068095

Property Details
Home Type
- Condominium
Est. Annual Taxes
- $6,598
Year Built
- 1984
Parking
- 1 Car Direct Access Garage
- Visitor Parking
Home Design
- Concrete Foundation
- Wood Frame Construction
- Shingle Roof
- Vinyl Siding
Interior Spaces
- 2-Story Property
- Blinds
- Combination Kitchen and Living
- Unfinished Basement
- Interior Basement Entry
- Kitchen Island
- Washer and Dryer Hookup
Flooring
- Wood
- Carpet
- Laminate
Bedrooms and Bathrooms
- 2 Bedrooms
- 1 Full Bathroom
Utilities
- Heating System Uses Oil
- Electric Water Heater
Additional Features
- Balcony
- Wooded Lot
Listing and Financial Details
- Exclusions: Back Bedroom rods and curtains.
Community Details
Overview
- Brandywyne Commons Condos
Pet Policy
- Pets Allowed
Ownership History
Purchase Details
Home Financials for this Owner
Home Financials are based on the most recent Mortgage that was taken out on this home.Purchase Details
Home Financials for this Owner
Home Financials are based on the most recent Mortgage that was taken out on this home.Purchase Details
Home Financials for this Owner
Home Financials are based on the most recent Mortgage that was taken out on this home.Purchase Details
Home Financials for this Owner
Home Financials are based on the most recent Mortgage that was taken out on this home.Similar Homes in Derry, NH
Home Values in the Area
Average Home Value in this Area
Purchase History
| Date | Type | Sale Price | Title Company |
|---|---|---|---|
| Warranty Deed | $330,933 | None Available | |
| Warranty Deed | $182,000 | -- | |
| Warranty Deed | $170,000 | -- | |
| Deed | $174,900 | -- |
Mortgage History
| Date | Status | Loan Amount | Loan Type |
|---|---|---|---|
| Open | $221,900 | Purchase Money Mortgage | |
| Previous Owner | $25,000 | Credit Line Revolving | |
| Previous Owner | $176,540 | Purchase Money Mortgage | |
| Previous Owner | $135,000 | No Value Available | |
| Previous Owner | $154,900 | Purchase Money Mortgage |
Property History
| Date | Event | Price | Change | Sq Ft Price |
|---|---|---|---|---|
| 07/14/2022 07/14/22 | Sold | $330,900 | +10.3% | $267 / Sq Ft |
| 06/27/2022 06/27/22 | Pending | -- | -- | -- |
| 06/23/2022 06/23/22 | For Sale | $299,900 | +64.8% | $242 / Sq Ft |
| 05/27/2016 05/27/16 | Sold | $182,000 | +1.7% | $147 / Sq Ft |
| 04/13/2016 04/13/16 | Pending | -- | -- | -- |
| 04/07/2016 04/07/16 | For Sale | $179,000 | -- | $144 / Sq Ft |
Tax History Compared to Growth
Tax History
| Year | Tax Paid | Tax Assessment Tax Assessment Total Assessment is a certain percentage of the fair market value that is determined by local assessors to be the total taxable value of land and additions on the property. | Land | Improvement |
|---|---|---|---|---|
| 2024 | $6,598 | $353,000 | $0 | $353,000 |
| 2023 | $5,778 | $279,400 | $0 | $279,400 |
| 2022 | $5,320 | $279,400 | $0 | $279,400 |
| 2021 | $5,160 | $208,400 | $0 | $208,400 |
| 2020 | $5,072 | $208,400 | $0 | $208,400 |
| 2019 | $5,253 | $201,100 | $65,000 | $136,100 |
| 2018 | $5,155 | $201,100 | $65,000 | $136,100 |
| 2017 | $5,112 | $174,000 | $65,000 | $109,000 |
| 2016 | $4,668 | $172,500 | $65,000 | $107,500 |
| 2015 | $3,779 | $129,300 | $50,000 | $79,300 |
| 2014 | $3,804 | $129,300 | $50,000 | $79,300 |
| 2013 | $3,741 | $118,800 | $50,000 | $68,800 |
Agents Affiliated with this Home
-

Seller's Agent in 2022
Crystal Perham
East Key Realty
(603) 233-0197
3 in this area
55 Total Sales
-

Buyer's Agent in 2022
Lisa Hamilton
RE/MAX
(978) 880-5416
2 in this area
12 Total Sales
-

Seller's Agent in 2016
Jennifer Delisle
Keller Williams Realty-Metropolitan
(603) 490-8816
2 in this area
177 Total Sales
-
J
Buyer's Agent in 2016
Janet Forino
East Key Realty
About This Building
Map
Source: PrimeMLS
MLS Number: 4481351
APN: DERY-000037-000003-000020D6
- 99 E Broadway Unit 9
- 7 Hoodkroft Dr
- 2 Thornton St
- 3 Nesmith St
- 30 Thornton St
- 14 Chester Rd Unit 2
- 14 Chester Rd Unit 3
- 5 Tsienneto Rd Unit 146
- 5 Tsienneto Rd Unit 4
- 1 Silvestri Cir Unit 20
- 4 Pembroke Dr Unit 5
- 3 Pembroke Dr Unit 3
- 4C Pine Isle Dr Unit B
- 38 High St
- 19 Central St
- 6 Highland Ave
- 2 Cardinal Cir
- 2 B Gale Dr
- 32 South Ave
- 24 Jefferson St






