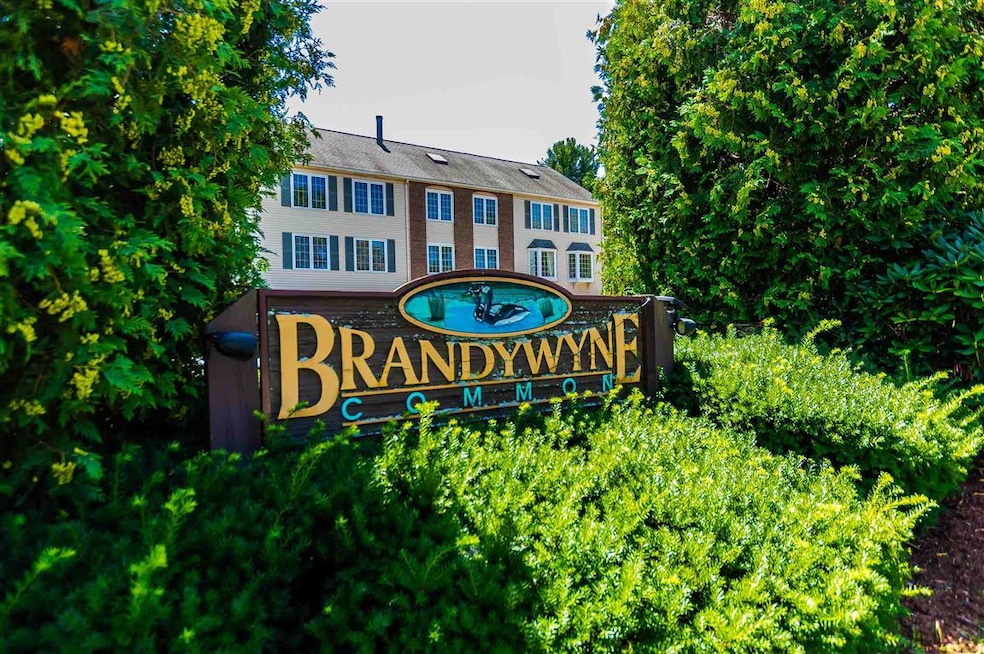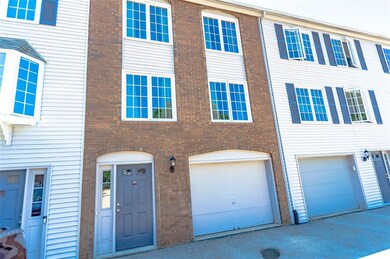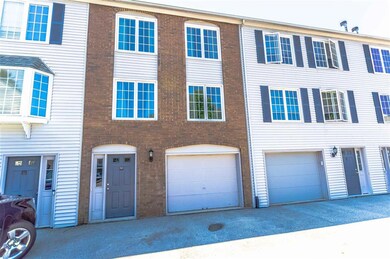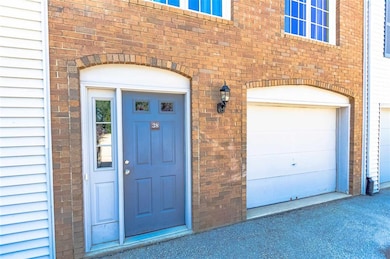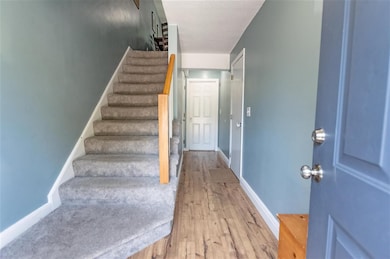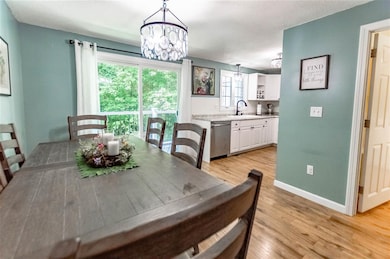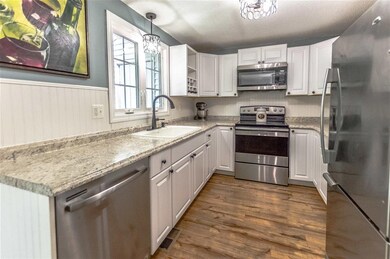
12 Perley Rd, Unit 38 Derry, NH 03038
Highlights
- Cathedral Ceiling
- Landscaped
- 1 Car Garage
- Skylights
- Forced Air Heating System
- Dining Area
About This Home
As of August 2021*Updated. Open House previously scheduled for Sat Aug. 14th 10am-12noon has been cancelled. The wait is over! Come see this delightful 2 bed +loft, 2 bath condo in Derry's Brandywyne Common. This roomy townhouse style condo offers many great spaces including 2 large bedrooms, bright & sunny living room, functional kitchen & dinning space as well as you own private balcony with wooded view. The kitchen boasts updates including stainless steel appliances, beautiful cabinetry, laminate counters and durable plank flooring. Steps away from the kitchen you'll be able to sip your morning or your favorite evening beverage on your private balcony overlooking a serene wooded view. Rounding out the first floor is your spacious livingroom and large half bath with laundry. Upstairs you'll enjoy two large bedrooms with full connecting bath and a loft for an office, playroom or hobby space. In the basement you'll have room for some storage as well as a large garage to keep your vehicle out of the weather. All conveniently located close to downtown Derry, schools and a few miles from the highway. Come make this lovely home yours!
Townhouse Details
Home Type
- Townhome
Est. Annual Taxes
- $5,367
Year Built
- Built in 1984
Lot Details
- Landscaped
HOA Fees
- $220 Monthly HOA Fees
Parking
- 1 Car Garage
- Assigned Parking
Home Design
- Concrete Foundation
- Wood Frame Construction
- Shingle Roof
- Vinyl Siding
Interior Spaces
- 2-Story Property
- Cathedral Ceiling
- Skylights
- Dining Area
- Unfinished Basement
- Interior Basement Entry
Kitchen
- Electric Cooktop
- Microwave
- Dishwasher
Bedrooms and Bathrooms
- 2 Bedrooms
Laundry
- Laundry on main level
- Washer and Dryer Hookup
Home Security
Utilities
- Forced Air Heating System
- Heating System Uses Oil
- Underground Utilities
- 150 Amp Service
- Electric Water Heater
- Cable TV Available
Listing and Financial Details
- Exclusions: washer/dryer, window treatments, bathroom mirrors, wall decorations
- Legal Lot and Block 20H7 / 3
Community Details
Overview
- Association fees include landscaping, plowing, trash
- Master Insurance
- Brandywyne Common Condos
Recreation
- Snow Removal
Additional Features
- Common Area
- Fire and Smoke Detector
Ownership History
Purchase Details
Home Financials for this Owner
Home Financials are based on the most recent Mortgage that was taken out on this home.Purchase Details
Home Financials for this Owner
Home Financials are based on the most recent Mortgage that was taken out on this home.Similar Home in Derry, NH
Home Values in the Area
Average Home Value in this Area
Purchase History
| Date | Type | Sale Price | Title Company |
|---|---|---|---|
| Warranty Deed | $207,000 | -- | |
| Deed | $171,000 | -- |
Mortgage History
| Date | Status | Loan Amount | Loan Type |
|---|---|---|---|
| Open | $196,910 | Purchase Money Mortgage | |
| Previous Owner | $167,902 | Purchase Money Mortgage |
Property History
| Date | Event | Price | Change | Sq Ft Price |
|---|---|---|---|---|
| 08/23/2021 08/23/21 | Sold | $285,000 | +7.5% | $205 / Sq Ft |
| 08/12/2021 08/12/21 | Pending | -- | -- | -- |
| 08/11/2021 08/11/21 | For Sale | $265,000 | +28.0% | $191 / Sq Ft |
| 05/31/2018 05/31/18 | Sold | $207,000 | -2.4% | $141 / Sq Ft |
| 04/15/2018 04/15/18 | Pending | -- | -- | -- |
| 04/07/2018 04/07/18 | For Sale | $212,000 | -- | $144 / Sq Ft |
Tax History Compared to Growth
Tax History
| Year | Tax Paid | Tax Assessment Tax Assessment Total Assessment is a certain percentage of the fair market value that is determined by local assessors to be the total taxable value of land and additions on the property. | Land | Improvement |
|---|---|---|---|---|
| 2024 | $6,837 | $365,800 | $0 | $365,800 |
| 2023 | $5,948 | $287,600 | $0 | $287,600 |
| 2022 | $5,476 | $287,600 | $0 | $287,600 |
| 2021 | $5,460 | $220,500 | $0 | $220,500 |
| 2020 | $5,367 | $220,500 | $0 | $220,500 |
| 2019 | $5,443 | $208,400 | $65,000 | $143,400 |
| 2018 | $5,261 | $208,400 | $65,000 | $143,400 |
| 2017 | $5,217 | $177,500 | $65,000 | $112,500 |
| 2016 | $4,765 | $176,100 | $65,000 | $111,100 |
| 2015 | $3,855 | $131,900 | $50,000 | $81,900 |
| 2014 | $3,880 | $131,900 | $50,000 | $81,900 |
| 2013 | $3,813 | $121,100 | $50,000 | $71,100 |
Agents Affiliated with this Home
-
C
Seller's Agent in 2021
Chris DuPaul
Mill City Realty
2 in this area
59 Total Sales
-

Buyer's Agent in 2021
Tom Bolduc
Keller Williams Realty-Metropolitan
(603) 845-6345
21 in this area
282 Total Sales
-
L
Seller's Agent in 2018
Linda Jordan
BHHS Verani Windham
(603) 560-4949
6 in this area
75 Total Sales
-
J
Buyer's Agent in 2018
Judi Campbell
LAER Realty Partners/Chelmsford
About This Building
Map
Source: PrimeMLS
MLS Number: 4877039
APN: DERY-000037-000003-000020H7
- 99 E Broadway Unit 9
- 7 Hoodkroft Dr
- 2 Thornton St
- 3 Nesmith St
- 30 Thornton St
- 14 Chester Rd Unit 2
- 14 Chester Rd Unit 3
- 5 Tsienneto Rd Unit 146
- 5 Tsienneto Rd Unit 4
- 1 Silvestri Cir Unit 20
- 4 Pembroke Dr Unit 5
- 3 Pembroke Dr Unit 3
- 4C Pine Isle Dr Unit B
- 38 High St
- 19 Central St
- 6 Highland Ave
- 2 Cardinal Cir
- 2 B Gale Dr
- 32 South Ave
- 24 Jefferson St
