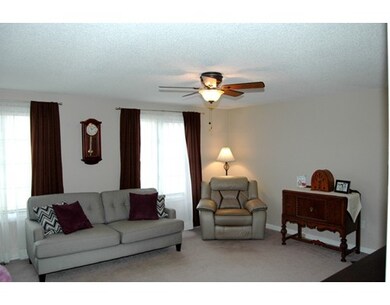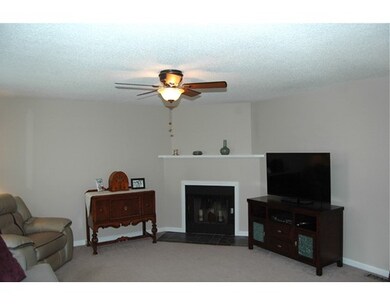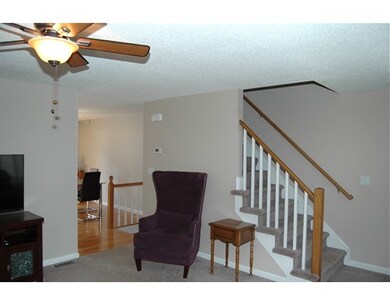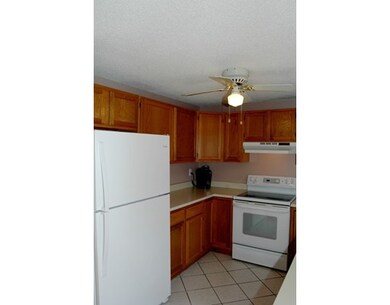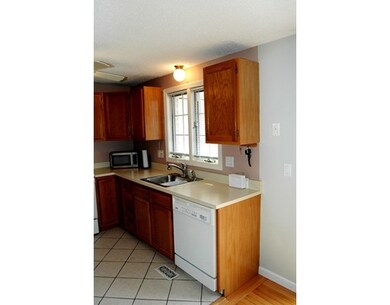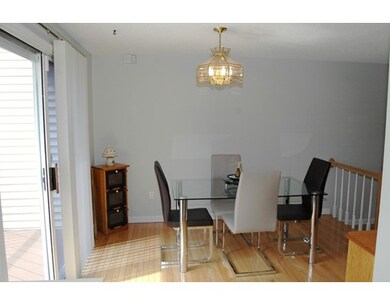
12 Perley Rd, Unit 9 Derry, NH 03038
About This Home
As of August 2020Gorgeous Town Home close to Everything! Large fireplace living room, fully applianced, tiled kitchen with dinette area and new deck/balcony. Central Air, some hardwood flooring, ceiling fans, 2 king size bedrooms with spacious closets. Garage with tiled entry hall, storage and utilities on first level and a security system. Move in ready! Low condo fees and a great location near golf course makes this a great value and a sure to go fast!
Last Agent to Sell the Property
Patrick Shine
Coco, Early & Associates - Bridge Realty Division License #456014117 Listed on: 04/18/2017
Last Buyer's Agent
Andrew White
RE/MAX Innovative Properties

Property Details
Home Type
Condominium
Est. Annual Taxes
$6,470
Year Built
1984
Lot Details
0
Listing Details
- Unit Level: 2
- Property Type: Condominium/Co-Op
- Other Agent: 2.00
- Special Features: None
- Property Sub Type: Condos
- Year Built: 1984
Interior Features
- Fireplaces: 1
- Has Basement: No
- Fireplaces: 1
- Number of Rooms: 5
- Amenities: Golf Course, Public School
- Bedroom 2: Third Floor, 11X17
- Bathroom #1: Third Floor
- Bathroom #2: Second Floor
- Kitchen: Second Floor, 9X10
- Living Room: Second Floor, 15X19
- Master Bedroom: Third Floor, 15X17
- Master Bedroom Description: Bathroom - Full, Ceiling Fan(s), Closet, Flooring - Wall to Wall Carpet
- Dining Room: Second Floor, 10X15
- No Living Levels: 2
Garage/Parking
- Garage Spaces: 1
- Parking Spaces: 1
Utilities
- Cooling: Central Air
- Heating: Electric
- Sewer: City/Town Sewer
- Water: City/Town Water
Condo/Co-op/Association
- Condominium Name: Brandywyne Commons
- Association Fee Includes: Master Insurance, Landscaping, Snow Removal, Refuse Removal
- No Units: 50
- Unit Building: 9
Fee Information
- Fee Interval: Monthly
Lot Info
- Assessor Parcel Number: M:37 B:3 L:20B3
- Zoning: MHDR
Ownership History
Purchase Details
Home Financials for this Owner
Home Financials are based on the most recent Mortgage that was taken out on this home.Purchase Details
Home Financials for this Owner
Home Financials are based on the most recent Mortgage that was taken out on this home.Purchase Details
Home Financials for this Owner
Home Financials are based on the most recent Mortgage that was taken out on this home.Similar Homes in Derry, NH
Home Values in the Area
Average Home Value in this Area
Purchase History
| Date | Type | Sale Price | Title Company |
|---|---|---|---|
| Quit Claim Deed | -- | -- | |
| Warranty Deed | $191,000 | -- | |
| Deed | $189,900 | -- |
Mortgage History
| Date | Status | Loan Amount | Loan Type |
|---|---|---|---|
| Open | $164,000 | New Conventional | |
| Previous Owner | $152,800 | Purchase Money Mortgage | |
| Previous Owner | $180,405 | Purchase Money Mortgage |
Property History
| Date | Event | Price | Change | Sq Ft Price |
|---|---|---|---|---|
| 08/26/2020 08/26/20 | Sold | $220,000 | -2.2% | $177 / Sq Ft |
| 07/12/2020 07/12/20 | Pending | -- | -- | -- |
| 07/06/2020 07/06/20 | For Sale | $225,000 | +17.8% | $181 / Sq Ft |
| 05/19/2017 05/19/17 | Sold | $191,000 | +1.1% | $154 / Sq Ft |
| 04/24/2017 04/24/17 | Pending | -- | -- | -- |
| 04/18/2017 04/18/17 | For Sale | $189,000 | -- | $152 / Sq Ft |
Tax History Compared to Growth
Tax History
| Year | Tax Paid | Tax Assessment Tax Assessment Total Assessment is a certain percentage of the fair market value that is determined by local assessors to be the total taxable value of land and additions on the property. | Land | Improvement |
|---|---|---|---|---|
| 2024 | $6,470 | $346,200 | $0 | $346,200 |
| 2023 | $5,664 | $273,900 | $0 | $273,900 |
| 2022 | $5,215 | $273,900 | $0 | $273,900 |
| 2021 | $5,058 | $204,300 | $0 | $204,300 |
| 2020 | $4,973 | $204,300 | $0 | $204,300 |
| 2019 | $5,203 | $199,200 | $65,000 | $134,200 |
| 2018 | $5,123 | $199,200 | $65,000 | $134,200 |
| 2017 | $2,751 | $172,900 | $65,000 | $107,900 |
| 2016 | $4,638 | $171,400 | $65,000 | $106,400 |
| 2015 | $3,654 | $125,000 | $50,000 | $75,000 |
| 2014 | $3,678 | $125,000 | $50,000 | $75,000 |
| 2013 | $3,631 | $115,300 | $50,000 | $65,300 |
Agents Affiliated with this Home
-

Seller's Agent in 2020
Andrew White
RE/MAX Innovative Properties
(603) 234-6840
57 in this area
234 Total Sales
-
P
Buyer's Agent in 2020
Patricia Burke
BHHS Verani Windham
(978) 807-6371
1 in this area
45 Total Sales
-
P
Seller's Agent in 2017
Patrick Shine
Coco, Early & Associates - Bridge Realty Division
About This Building
Map
Source: MLS Property Information Network (MLS PIN)
MLS Number: 72147201
APN: DERY-000037-000003-000020B3
- 99 E Broadway Unit 9
- 7 Hoodkroft Dr
- 2 Thornton St
- 3 Nesmith St
- 30 Thornton St
- 14 Chester Rd Unit 2
- 14 Chester Rd Unit 3
- 5 Tsienneto Rd Unit 146
- 5 Tsienneto Rd Unit 4
- 1 Silvestri Cir Unit 20
- 4 Pembroke Dr Unit 5
- 3 Pembroke Dr Unit 3
- 4C Pine Isle Dr Unit B
- 38 High St
- 19 Central St
- 6 Highland Ave
- 2 Cardinal Cir
- 2 B Gale Dr
- 32 South Ave
- 24 Jefferson St

