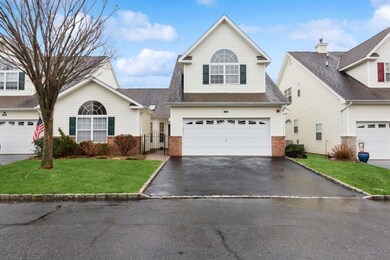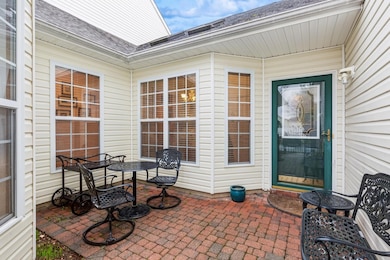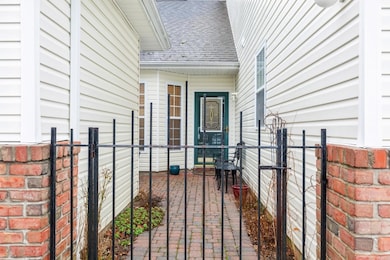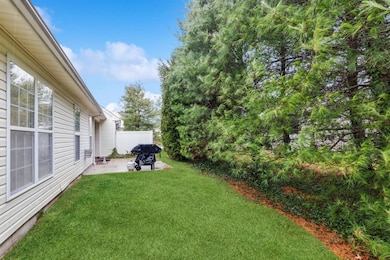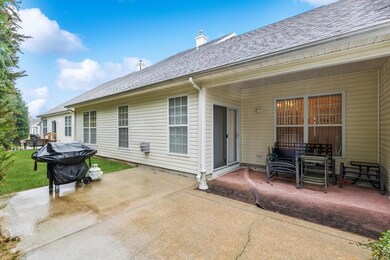12 Peters Path Unit 12 Miller Place, NY 11764
Miller Place NeighborhoodEstimated payment $5,551/month
Highlights
- Fitness Center
- Indoor Pool
- Clubhouse
- Mount Sinai Middle School Rated A-
- Gated Community
- Cathedral Ceiling
About This Home
Condo Living at its Best! Welcome to this sought-after Amagansett With A Courtyard Entry Sets The Stage For This Fabulous Open Floor Plan! The First Level offers a Cathedral/Vaulted Ceiling throughout. Gourmet Eik, W/Granite Countertops, W/ Custom Cabinets, Living Rm/Den with Fireplace, W/Double Sliding Doors to covered Private Patio, Formal Dining Rm, with tray Ceiling, 1st Floor Master Bedroom W/Master Bath, W/two Walk-In Closets, Quest Quarters, additional Full Bath, Laundry Rm, Powder Rm, and Two Car Garage.On the second Level is an Expansive Loft/Family room perfect for Entertainment or Relaxation, and an Additional Bedroom with a Full Bath. The home also includes a new Heating System and Water Heater.Enjoy the exclusive amenities that include a 24-hour Gated Community including an Indoor/Outdoor Pool, Tennis, Bocce Courts, Play Ground, And a Clubhouse with a Gym,Tennis, Bocce Courts, Play Ground, And a Clubhouse with a Gym.
Listing Agent
Douglas Elliman Real Estate Brokerage Phone: 631-751-6000 License #40ST0905184 Listed on: 03/25/2025

Property Details
Home Type
- Condominium
Est. Annual Taxes
- $9,109
Year Built
- Built in 2003
Lot Details
- Private Entrance
- Landscaped
- Back and Front Yard
HOA Fees
- $620 Monthly HOA Fees
Parking
- 2 Car Garage
Home Design
- Aluminum Siding
Interior Spaces
- 2,300 Sq Ft Home
- 2-Story Property
- Sound System
- Built-In Features
- Crown Molding
- Tray Ceiling
- Cathedral Ceiling
- Ceiling Fan
- Recessed Lighting
- Chandelier
- 1 Fireplace
- Entrance Foyer
- Formal Dining Room
- Storage
Kitchen
- Eat-In Kitchen
- Oven
- Cooktop
- Microwave
- Dishwasher
- Granite Countertops
Bedrooms and Bathrooms
- 3 Bedrooms
- Primary Bedroom on Main
- En-Suite Primary Bedroom
- Walk-In Closet
- Soaking Tub
Laundry
- Dryer
- Washer
Pool
- Indoor Pool
- In Ground Pool
Outdoor Features
- Covered patio or porch
- Private Mailbox
Schools
- Mt Sinai Elementary School
- Mt Sinai Middle School
- Robert M Grable Jr Mount Sinai High School
Utilities
- Central Air
- Heating System Uses Natural Gas
Listing and Financial Details
- Legal Lot and Block 073.000 / 0200
- Assessor Parcel Number 0200-118-20-01-00-073-000
Community Details
Overview
- Association fees include common area maintenance, exterior maintenance, grounds care, pool service, snow removal, trash
- The Amagansett
- Maintained Community
Amenities
- Door to Door Trash Pickup
- Clubhouse
Recreation
- Tennis Courts
- Recreation Facilities
- Community Playground
- Fitness Center
- Community Pool
- Dog Park
- Snow Removal
Additional Features
- Security
- Gated Community
Map
Home Values in the Area
Average Home Value in this Area
Tax History
| Year | Tax Paid | Tax Assessment Tax Assessment Total Assessment is a certain percentage of the fair market value that is determined by local assessors to be the total taxable value of land and additions on the property. | Land | Improvement |
|---|---|---|---|---|
| 2024 | $8,652 | $2,168 | $200 | $1,968 |
| 2023 | $8,652 | $2,168 | $200 | $1,968 |
| 2022 | $6,649 | $2,168 | $200 | $1,968 |
| 2021 | $6,649 | $2,168 | $200 | $1,968 |
| 2020 | $6,862 | $2,168 | $200 | $1,968 |
| 2019 | $6,862 | $0 | $0 | $0 |
| 2018 | $6,473 | $2,168 | $200 | $1,968 |
| 2017 | $6,473 | $2,168 | $200 | $1,968 |
| 2016 | $6,985 | $2,318 | $200 | $2,118 |
| 2015 | -- | $2,318 | $200 | $2,118 |
| 2014 | -- | $2,318 | $200 | $2,118 |
Property History
| Date | Event | Price | Change | Sq Ft Price |
|---|---|---|---|---|
| 05/25/2025 05/25/25 | Pending | -- | -- | -- |
| 03/25/2025 03/25/25 | For Sale | $749,000 | -- | $326 / Sq Ft |
Purchase History
| Date | Type | Sale Price | Title Company |
|---|---|---|---|
| Deed | $434,900 | -- |
Mortgage History
| Date | Status | Loan Amount | Loan Type |
|---|---|---|---|
| Open | $8,166 | Commercial | |
| Open | $43,000 | Credit Line Revolving | |
| Open | $347,900 | Purchase Money Mortgage |
Source: OneKey® MLS
MLS Number: 835870
APN: 0200-118-20-01-00-073-000

