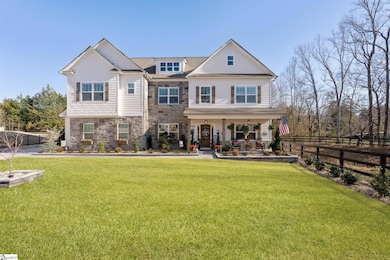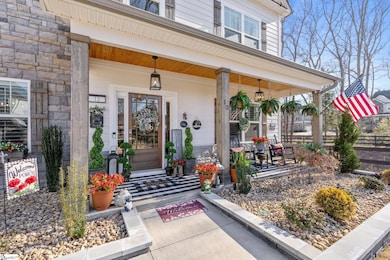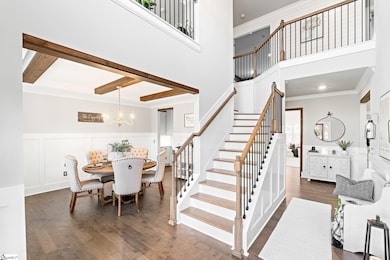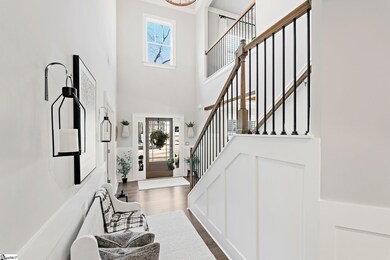
12 Peyton Ln Simpsonville, SC 29681
Estimated payment $5,747/month
Highlights
- Home Theater
- 0.57 Acre Lot
- Craftsman Architecture
- Bell's Crossing Elementary School Rated A
- Open Floorplan
- Wood Flooring
About This Home
MOTIVATED SELLERS DUE TO RELOCATION! PRICED WELL UNDER RECENT APPRAISAL. Come see this stunning 5BR/4BA Craftsman home on half an acre in FIVE FORKS with OVER $200K IN UPDATES ADDED AFTER SALE BY CUSTOM BUILDER. All carpet, lighting and plumbing fixtures replaced. Custom wainscoting, shiplap, wood ceiling beams and luxury trim added throughout home. Plantation Shutters throughout. All bathrooms retiled with new showers upstairs in Owner's Suite, Jack and Jill and third baths. Open living with effortless entertaining at its best! Enter off the front porch with custom tongue and grooved ceiling into front entry hall with office, beautiful dining room and inviting great room with new beadboard ceiling, wood archways and stacked stone wall as you enter into the stellar kitchen with farmhouse sink, SS appliances (added gas cooktop), quartz countertops on enlarged island, new designer tiled backsplash and walls, pot filler and large walk in pantry. Lovely breakfast area with access to the newly finished screened porch with natural wood ceilings. Great outdoor living space! Owners added stamped concrete patio off screened porch that leads to hot tub under custom arbor. Large inviting guest room is downstairs with full bath (new vanity, custom shower door and shiplap) adjacent. As you go upstairs, note the newly upgraded natural wood and beadboard stairway to large loft, great for a reading nook, studio or home office. Owners Suite has newly added gas fireplace with new wall, new hardwood flooring, custom his/hers closets and a knockout bath with new European shower, clawfoot tub, linen closet and double sinks finished with marble counters. Large secondary bedrooms with newly installed barn doors to baths; 2 and 3 share new shower, custom closets. Bedroom 4 has ensuite bath with new big shower. And you'll love the huge flex space, currently being used as a media room (with new LVP flooring), wet bar and fridge! Upstairs laundry room convenient to all! Very privately situated with natural space in the backyard and sits back from the street. Lawn just replaced with Bermuda and extensively landscaped with added custom lighting. Wireless dog fence. Side entry 2 car garage. Great storage. OUTDOOR FURNITURE, GRILL AND MEDIA ROOM FURNITURE WILL CONVEY WITH SALE.
Home Details
Home Type
- Single Family
Est. Annual Taxes
- $4,379
Year Built
- Built in 2022
Lot Details
- 0.57 Acre Lot
- Corner Lot
- Level Lot
- Sprinkler System
- Few Trees
HOA Fees
- $92 Monthly HOA Fees
Home Design
- Craftsman Architecture
- Slab Foundation
- Architectural Shingle Roof
- Stone Exterior Construction
- Hardboard
Interior Spaces
- 4,600-4,799 Sq Ft Home
- 2-Story Property
- Open Floorplan
- Wet Bar
- Coffered Ceiling
- Smooth Ceilings
- Ceiling height of 9 feet or more
- Ceiling Fan
- 2 Fireplaces
- Ventless Fireplace
- Gas Log Fireplace
- Window Treatments
- Two Story Entrance Foyer
- Great Room
- Breakfast Room
- Dining Room
- Home Theater
- Home Office
- Loft
- Bonus Room
- Screened Porch
Kitchen
- Walk-In Pantry
- Built-In Self-Cleaning Convection Oven
- Electric Oven
- Gas Cooktop
- Range Hood
- Built-In Microwave
- Convection Microwave
- Dishwasher
- Granite Countertops
- Quartz Countertops
- Disposal
- Pot Filler
Flooring
- Wood
- Carpet
- Slate Flooring
- Ceramic Tile
- Luxury Vinyl Plank Tile
Bedrooms and Bathrooms
- 5 Bedrooms | 1 Main Level Bedroom
- Walk-In Closet
- 4 Full Bathrooms
- Garden Bath
Laundry
- Laundry Room
- Laundry on upper level
- Sink Near Laundry
- Washer and Electric Dryer Hookup
Attic
- Storage In Attic
- Pull Down Stairs to Attic
Home Security
- Security System Owned
- Storm Windows
- Fire and Smoke Detector
Parking
- 2 Car Attached Garage
- Garage Door Opener
- Driveway
Outdoor Features
- Patio
Schools
- Bells Crossing Elementary School
- Hillcrest Middle School
- Hillcrest High School
Utilities
- Multiple cooling system units
- Central Air
- Multiple Heating Units
- Heat Pump System
- Heating System Uses Natural Gas
- Underground Utilities
- Tankless Water Heater
- Gas Water Heater
- Septic Tank
Community Details
- Andrew Howard/Palmetto Property Svcs/864.430.7955 HOA
- Built by Trust
- Upland Farms Subdivision
- Mandatory home owners association
Listing and Financial Details
- Tax Lot 13
- Assessor Parcel Number 0559.27-01-013.00
Map
Home Values in the Area
Average Home Value in this Area
Tax History
| Year | Tax Paid | Tax Assessment Tax Assessment Total Assessment is a certain percentage of the fair market value that is determined by local assessors to be the total taxable value of land and additions on the property. | Land | Improvement |
|---|---|---|---|---|
| 2024 | $4,379 | $29,160 | $3,800 | $25,360 |
| 2023 | $4,379 | $29,160 | $3,800 | $25,360 |
| 2022 | $1,685 | $5,700 | $5,700 | $0 |
| 2021 | $479 | $1,600 | $1,600 | $0 |
| 2020 | $542 | $1,680 | $1,680 | $0 |
| 2019 | $538 | $1,680 | $1,680 | $0 |
Property History
| Date | Event | Price | Change | Sq Ft Price |
|---|---|---|---|---|
| 03/21/2025 03/21/25 | Price Changed | $949,681 | -1.1% | $206 / Sq Ft |
| 03/13/2025 03/13/25 | Price Changed | $960,681 | -1.5% | $209 / Sq Ft |
| 02/26/2025 02/26/25 | For Sale | $975,681 | -- | $212 / Sq Ft |
Deed History
| Date | Type | Sale Price | Title Company |
|---|---|---|---|
| Deed | $747,453 | -- | |
| Deed | $680,000 | None Available |
Mortgage History
| Date | Status | Loan Amount | Loan Type |
|---|---|---|---|
| Open | $220,000 | New Conventional | |
| Closed | $100,000 | New Conventional | |
| Open | $331,380 | New Conventional | |
| Previous Owner | $991,355 | Construction | |
| Previous Owner | $400,000 | Commercial |
Similar Homes in Simpsonville, SC
Source: Greater Greenville Association of REALTORS®
MLS Number: 1549121
APN: 0559.27-01-013.00
- 1102 Dunwoody Dr
- 10 Montvale Dr
- 236 Oak Valley Dr
- 211 Northfield Ln
- 804 Dunwoody Dr
- 813 Palomino Ct
- 5 Landfall Ct
- 438 Timberview Ln
- 149 Damascus Dr
- 101 Tuscany Falls Dr
- 104 Bruce Farm Rd
- 120 Versilia Ln
- 115 Damascus Dr
- 208 Dunrobin Ln
- 6 Verona Cir
- 11 Verona Cir
- 1906 Jonesville Rd
- 300 Mckinney Rd
- 119 Chapel Hill Ln
- 1948 Jonesville Rd






