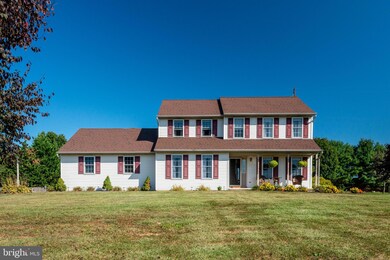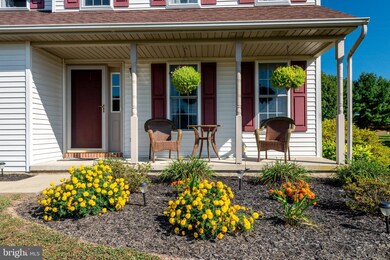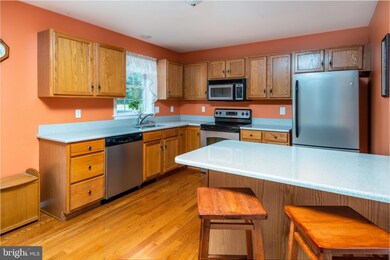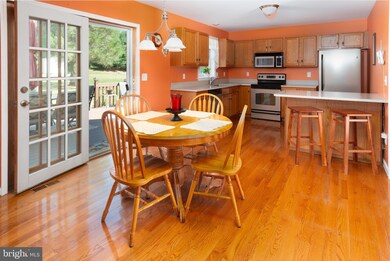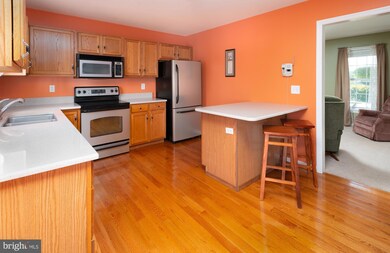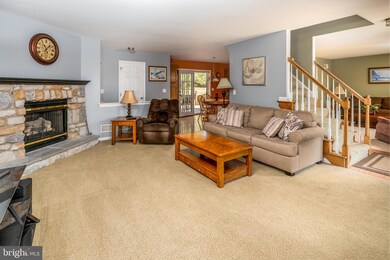
12 Pickwick Ln Lincoln University, PA 19352
Estimated Value: $498,000 - $658,000
Highlights
- Deck
- Traditional Architecture
- 2 Car Attached Garage
- Fred S Engle Middle School Rated A-
- No HOA
- Eat-In Kitchen
About This Home
As of March 2020Exciting opportunity to own this 4-bedroom, 3.5 bath home in Canterbury Community and the Avon Grove School District. The picturesque lot and front porch welcome you into the home. From the entryway you will find the sun-filled formal living room, that flows directly into the eat-in-kitchen. The floor plan transitions seamlessly into the family room, complete with the focal feature of a stone surround propane fireplace. The kitchen truly is the heart of the home, boasting ample countertop space that pairs perfectly with its rich cabinetry. This space is also an entertainer s delight, with an eat-in-option and leads to the large, oversized deck with true Chester County views. The laundry room and access to the two-car garage is just off the kitchen area. Completing the first level is a large, in-law suite complete with valuated ceilings, a full kitchen, bedroom and full bathroom. The in-law suite also has separate exterior access. Continuing upstairs, you will find an additional three bedrooms and a full hall bathroom. The master bedroom features a walk-in closest and an addition full bathroom. The basement has been partially finished to create additional entertaining and living space, while still leaving ample space for storage. Recent updates include a new roof (2018) and heat pump (2013). The home boasts all of these features and is in the heart of Chester County, yet it is conveniently located to all of the area s entertaining and attractions.
Home Details
Home Type
- Single Family
Est. Annual Taxes
- $6,393
Year Built
- Built in 1998
Lot Details
- 1 Acre Lot
- Property is in good condition
- Property is zoned R1
Parking
- 2 Car Attached Garage
- 3 Open Parking Spaces
- Side Facing Garage
Home Design
- Traditional Architecture
- Pitched Roof
- Shingle Roof
- Aluminum Siding
- Vinyl Siding
Interior Spaces
- 2,493 Sq Ft Home
- Property has 2 Levels
- Stone Fireplace
- Gas Fireplace
- Family Room
- Living Room
- Partially Finished Basement
- Basement Fills Entire Space Under The House
- Eat-In Kitchen
- Laundry on main level
Flooring
- Wall to Wall Carpet
- Vinyl
Bedrooms and Bathrooms
- En-Suite Bathroom
- In-Law or Guest Suite
Outdoor Features
- Deck
- Shed
Utilities
- Central Air
- Back Up Electric Heat Pump System
- Well
- On Site Septic
Community Details
- No Home Owners Association
- Canterbury Subdivision
Listing and Financial Details
- Tax Lot 0065.01C0
- Assessor Parcel Number 71-02 -0065.01C0
Ownership History
Purchase Details
Home Financials for this Owner
Home Financials are based on the most recent Mortgage that was taken out on this home.Similar Homes in Lincoln University, PA
Home Values in the Area
Average Home Value in this Area
Purchase History
| Date | Buyer | Sale Price | Title Company |
|---|---|---|---|
| Perez Aan K Diaz | $370,000 | Power Settlement Group Llc |
Mortgage History
| Date | Status | Borrower | Loan Amount |
|---|---|---|---|
| Open | Perez Aan K Diaz | $210,000 | |
| Previous Owner | Mullin Samuel A | $367,016 | |
| Previous Owner | Mullin Samuel A | $361,593 | |
| Previous Owner | Mullin Samuel A | $339,300 | |
| Previous Owner | Mullin Samuel A | $267,200 | |
| Previous Owner | Mullin Samuel A | $66,800 |
Property History
| Date | Event | Price | Change | Sq Ft Price |
|---|---|---|---|---|
| 03/31/2020 03/31/20 | Sold | $370,000 | -2.4% | $148 / Sq Ft |
| 03/02/2020 03/02/20 | Pending | -- | -- | -- |
| 01/05/2020 01/05/20 | Price Changed | $379,000 | -2.6% | $152 / Sq Ft |
| 09/23/2019 09/23/19 | For Sale | $389,000 | -- | $156 / Sq Ft |
Tax History Compared to Growth
Tax History
| Year | Tax Paid | Tax Assessment Tax Assessment Total Assessment is a certain percentage of the fair market value that is determined by local assessors to be the total taxable value of land and additions on the property. | Land | Improvement |
|---|---|---|---|---|
| 2024 | $7,001 | $172,870 | $29,620 | $143,250 |
| 2023 | $6,768 | $172,870 | $29,620 | $143,250 |
| 2022 | $6,754 | $172,870 | $29,620 | $143,250 |
| 2021 | $6,614 | $172,870 | $29,620 | $143,250 |
| 2020 | $6,393 | $172,870 | $29,620 | $143,250 |
| 2019 | $6,234 | $172,870 | $29,620 | $143,250 |
| 2018 | $6,074 | $172,870 | $29,620 | $143,250 |
| 2017 | $5,948 | $172,870 | $29,620 | $143,250 |
| 2016 | $4,871 | $172,870 | $29,620 | $143,250 |
| 2015 | $4,871 | $172,870 | $29,620 | $143,250 |
| 2014 | $4,871 | $172,870 | $29,620 | $143,250 |
Agents Affiliated with this Home
-
Eric Downs

Seller's Agent in 2020
Eric Downs
Springer Realty Group
(610) 883-3507
35 Total Sales
-
Diana Perez

Buyer's Agent in 2020
Diana Perez
RE/MAX
(484) 374-0594
58 Total Sales
Map
Source: Bright MLS
MLS Number: PACT489644
APN: 71-002-0065.01C0
- 5 Karnik Ct
- 510 Wheatland Ct
- 5 Reds Ln
- 109 Mill House Dr
- 6 White Clay Ln
- 120 Partridge Way
- 106 Partridge Way
- 128 Westview Dr
- 1 Olympia Ave
- 85 Janine Way Unit HAWTHORNE
- 85 Janine Way Unit NOTTINGHAM
- 85 Janine Way Unit AUGUSTA
- 85 Janine Way Unit ANDREWS
- 85 Janine Way Unit DEVONSHIRE
- 123 Great Oak Dr
- 136 Janine Way
- 124 Den Rd
- 507 Chesterville Rd
- 2 Violet Ln
- 356 Saginaw Rd
- 12 Pickwick Ln
- 12 Pickwick Ln
- 8 Pickwick Ln
- 16 Pickwick Ln
- 18 Pickwick Ln
- 11 Pickwick Ln
- 20 Pickwick Ln
- 4 Pickwick Ln
- 11 Pickwick Ln
- 15 Pickwick Ln
- 0 Pickwick Ln Unit 6753479
- 0 Pickwick Ln Unit 7079805
- 0 Pickwick Ln Unit 6753479
- 0 Pickwick Ln Unit 6753360
- 0 Pickwick Ln Unit PACT489962
- 7 Pickwick Ln
- 390 School Rd
- 24 Pickwick Ln
- 3 Pickwick Ln
- 31 Pickwick Ln

