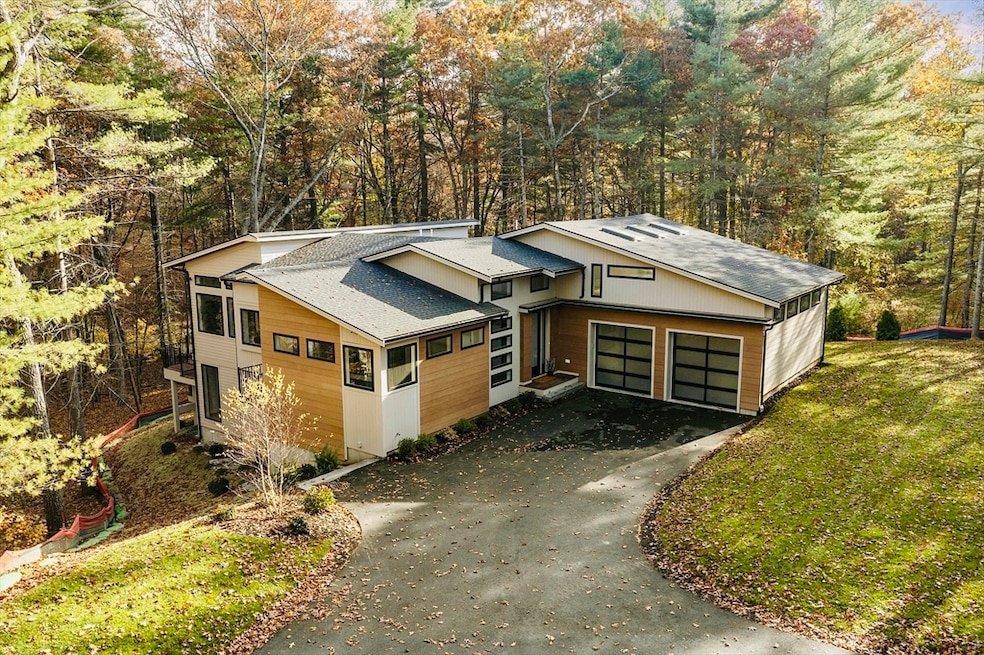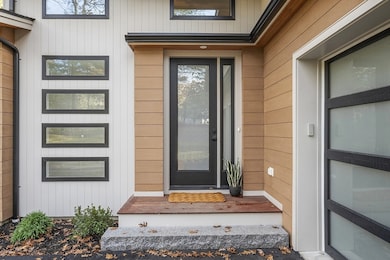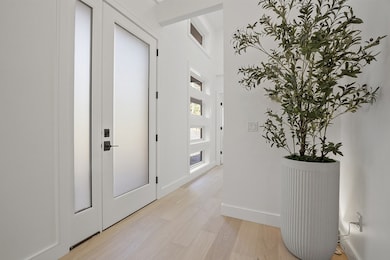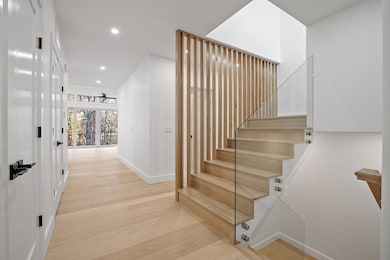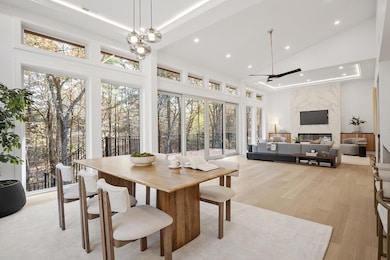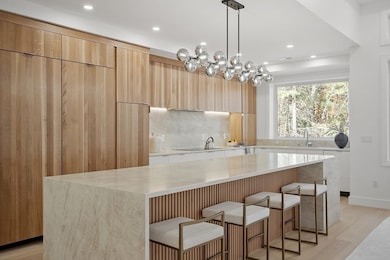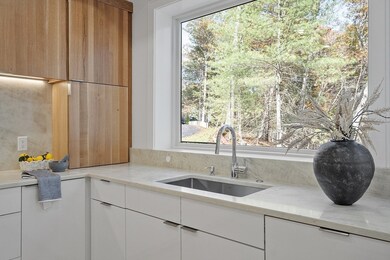12 Pine Ridge Rd Lincoln, MA 01773
Estimated payment $15,480/month
Highlights
- Popular Property
- Scenic Views
- Custom Closet System
- Lincoln-Sudbury Regional High School Rated A+
- Open Floorplan
- Landscaped Professionally
About This Home
Brand new custom contemporary five-bedroom home on 2.5 acres in a quiet Lincoln cul-de-sac! Enjoy bucolic views of mature trees and a tranquil pond from the open-concept main living area featuring walls of windows, cathedral ceilings, a striking stone fireplace, wet bar, and direct access to a massive back deck. The stunning modern kitchen offers oak upper and white base cabinets, professional-grade Miele appliances, and an oversized island perfect for cooking and entertaining. The main level includes two bedrooms: a luxurious primary suite with balcony, spa bath with soaking tub, separate shower, double vanity, and heated floors, plus a second bedroom and sleek full bath. The lower level features a spacious family room with fireplace, bar, porch access, and three additional bedrooms including a secondary suite with ensuite and walk-in closet. A upper floor home office completes the home. A true modern masterpiece near conservation trails and the Lincoln train to Cambridge and Boston!
Open House Schedule
-
Saturday, November 01, 20251:00 to 2:30 pm11/1/2025 1:00:00 PM +00:0011/1/2025 2:30:00 PM +00:00Add to Calendar
-
Sunday, November 02, 202512:00 to 1:30 pm11/2/2025 12:00:00 PM +00:0011/2/2025 1:30:00 PM +00:00Add to Calendar
Home Details
Home Type
- Single Family
Est. Annual Taxes
- $10,213
Year Built
- Built in 2025
Lot Details
- 2.47 Acre Lot
- Near Conservation Area
- Landscaped Professionally
- Gentle Sloping Lot
Parking
- 2 Car Attached Garage
- Garage Door Opener
- Driveway
- Open Parking
- Off-Street Parking
Property Views
- Pond
- Scenic Vista
Home Design
- Contemporary Architecture
- Frame Construction
- Spray Foam Insulation
- Shingle Roof
- Concrete Perimeter Foundation
Interior Spaces
- 4,479 Sq Ft Home
- Open Floorplan
- Wet Bar
- Central Vacuum
- Cathedral Ceiling
- Ceiling Fan
- Skylights
- Recessed Lighting
- Insulated Windows
- Picture Window
- Window Screens
- Insulated Doors
- Mud Room
- Entrance Foyer
- Family Room with Fireplace
- 2 Fireplaces
- Living Room with Fireplace
- Home Office
Kitchen
- Oven
- Range
- Microwave
- Plumbed For Ice Maker
- Stainless Steel Appliances
- Kitchen Island
- Solid Surface Countertops
Flooring
- Wood
- Ceramic Tile
Bedrooms and Bathrooms
- 5 Bedrooms
- Primary bedroom located on second floor
- Custom Closet System
- Walk-In Closet
- Dual Vanity Sinks in Primary Bathroom
- Soaking Tub
- Bathtub with Shower
- Separate Shower
Laundry
- Laundry on upper level
- Sink Near Laundry
- Washer and Electric Dryer Hookup
Basement
- Exterior Basement Entry
- Crawl Space
Eco-Friendly Details
- Energy-Efficient Thermostat
Outdoor Features
- Balcony
- Deck
Location
- Property is near public transit
- Property is near schools
Schools
- Lincoln Elementary And Middle School
- Lincoln-Sudbury High School
Utilities
- Central Heating and Cooling System
- 6 Cooling Zones
- 6 Heating Zones
- Heat Pump System
- Electric Water Heater
- Private Sewer
Listing and Financial Details
- Home warranty included in the sale of the property
Community Details
Recreation
- Tennis Courts
- Community Pool
- Jogging Path
Additional Features
- No Home Owners Association
- Shops
Map
Home Values in the Area
Average Home Value in this Area
Property History
| Date | Event | Price | List to Sale | Price per Sq Ft |
|---|---|---|---|---|
| 10/29/2025 10/29/25 | For Sale | $2,795,000 | -- | $624 / Sq Ft |
Source: MLS Property Information Network (MLS PIN)
MLS Number: 73449127
- 8 Sandy Hill Rd
- 34 Farrar Rd
- 244 Lincoln Rd
- 224 Aspen Cir
- 236 Lincoln Rd
- 93 Old Sudbury Rd
- 134 Chestnut Cir
- 3 Tally Ho Ln
- 198 Lincoln Rd
- 25 Birchwood Ln
- 11 Grove St
- 49 Birchwood Ln Unit 49
- 15 Lewis Path
- 52 Greenridge Ln
- 41 River Ridge
- 33 Old Concord Rd
- 115 Draper Rd
- 44 Baker Bridge Rd
- 448 & 454 Concord Rd
- 145 Tower Rd
- 50 Wells Rd
- 423 Concord Rd
- 44 The Valley Rd
- 44 The Valley Rd
- 437 Cold Brook Dr
- 32 Fern St
- 10 Northwood Dr Unit 202
- 49 Conant Rd
- 410 Conant Rd
- 206 North Rd
- 3 Abbott Ln Unit 6
- 1 Abbott Ln Unit 2
- 53 Deerhaven Rd Unit 1
- 73 Jericho Rd Unit 73
- 4 Elliston Rd
- 1 Marys Way
- 183 Kings Grant Rd
- 6 Rockwood Ln
- 490 Boston Post Rd
- 153 Thoreau St
