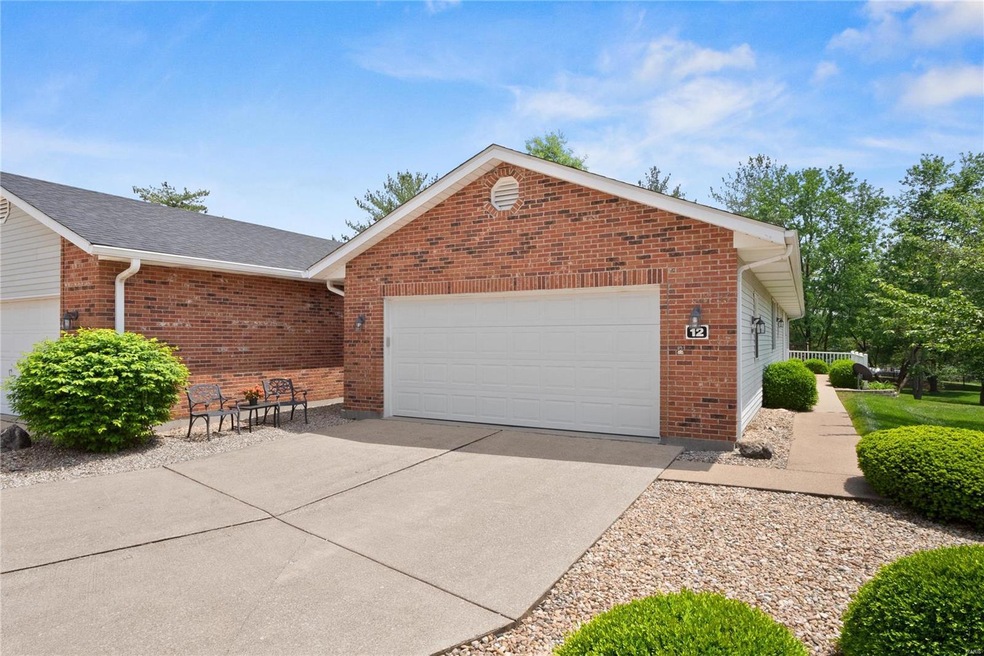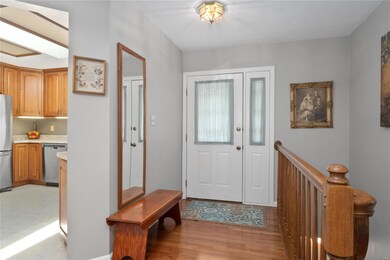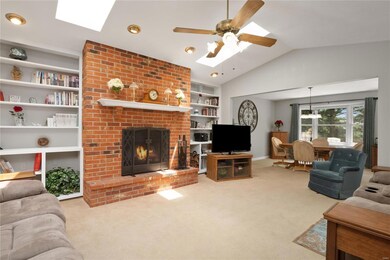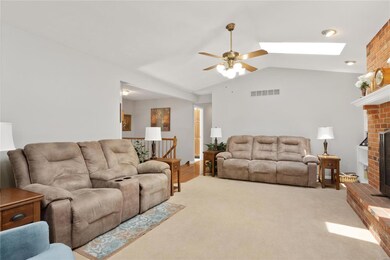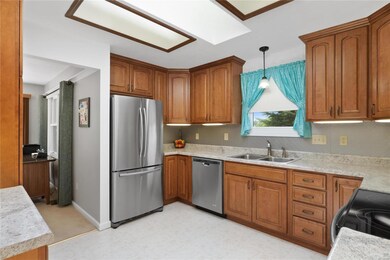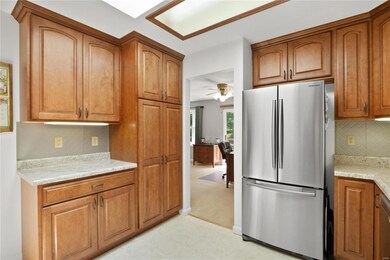
12 Pinehurst Ct Columbia, IL 62236
Estimated Value: $292,000 - $412,000
Highlights
- Primary Bedroom Suite
- Living Room with Fireplace
- Wood Flooring
- Deck
- Traditional Architecture
- Bonus Room
About This Home
As of June 2022Beautifully updated 2 Bed, 3 Bath ranch condo filled w/natural light, finished walk out basement, & 2 car garage. Entryway with hardwood floors opens to living room w/brick fireplace, built in bookshelves, & skylights. Designer kitchen boasts premium cabinetry, pantry w/pull out drawers, & stainless appliances. Large dining room provides views of deck & mature pine trees. Main floor offers laundry room, guest bath, 2nd bedroom, & master suite. The master suite includes walk-in closet, double vanity, linen closet, & private room for shower & toilet. Spacious lower level includes a family room w/fireplace, wet-bar area w/dishwasher & microwave, bonus room w/closet, 3rd bath, cedar walk-in closet, and oversized storage room with shelves. HOA fee of $255/month includes lawn maintenance, snow removal, exterior maintenance, water, sewer, & trash. Enjoy resort-style living w/access to subdivision clubhouse, pool & tennis courts for an annual fee.
Last Agent to Sell the Property
Keller Williams Pinnacle License #475196314 Listed on: 05/13/2022

Last Buyer's Agent
John Dammrich
Strano & Associates License #471017990
Property Details
Home Type
- Condominium
Est. Annual Taxes
- $4,927
Year Built
- Built in 1987
Lot Details
- Cul-De-Sac
HOA Fees
- $255 Monthly HOA Fees
Parking
- 2 Car Attached Garage
Home Design
- Traditional Architecture
- Brick or Stone Veneer Front Elevation
- Vinyl Siding
Interior Spaces
- 1-Story Property
- Built-in Bookshelves
- Skylights
- Wood Burning Fireplace
- Window Treatments
- Bay Window
- Sliding Doors
- Six Panel Doors
- Entrance Foyer
- Family Room
- Living Room with Fireplace
- 2 Fireplaces
- Formal Dining Room
- Bonus Room
- Wood Flooring
- Laundry on main level
Kitchen
- Electric Oven or Range
- Microwave
- Dishwasher
- Disposal
Bedrooms and Bathrooms
- 2 Main Level Bedrooms
- Primary Bedroom Suite
- Possible Extra Bedroom
- Walk-In Closet
- 3 Full Bathrooms
- Dual Vanity Sinks in Primary Bathroom
- Shower Only
Partially Finished Basement
- Walk-Out Basement
- Basement Ceilings are 8 Feet High
- Fireplace in Basement
- Finished Basement Bathroom
Outdoor Features
- Deck
- Patio
Schools
- Columbia Dist 4 Elementary And Middle School
- Columbia High School
Utilities
- Forced Air Heating and Cooling System
- Electric Water Heater
Listing and Financial Details
- Senior Freeze Tax Exemptions
- Assessor Parcel Number 04-17-449-012-112
Community Details
Recreation
- Recreational Area
Ownership History
Purchase Details
Purchase Details
Home Financials for this Owner
Home Financials are based on the most recent Mortgage that was taken out on this home.Similar Home in Columbia, IL
Home Values in the Area
Average Home Value in this Area
Purchase History
| Date | Buyer | Sale Price | Title Company |
|---|---|---|---|
| Michael L Arras And Jane M Arras Revocable Li | -- | None Listed On Document | |
| Arras Michael | $287,500 | New Title Company Name |
Property History
| Date | Event | Price | Change | Sq Ft Price |
|---|---|---|---|---|
| 06/08/2022 06/08/22 | Sold | $287,500 | +20.3% | $102 / Sq Ft |
| 05/29/2022 05/29/22 | Pending | -- | -- | -- |
| 05/13/2022 05/13/22 | For Sale | $239,000 | +44.1% | $85 / Sq Ft |
| 10/29/2014 10/29/14 | Sold | $165,900 | -1.8% | $59 / Sq Ft |
| 10/07/2014 10/07/14 | Pending | -- | -- | -- |
| 10/02/2014 10/02/14 | For Sale | $169,000 | -- | $60 / Sq Ft |
Tax History Compared to Growth
Tax History
| Year | Tax Paid | Tax Assessment Tax Assessment Total Assessment is a certain percentage of the fair market value that is determined by local assessors to be the total taxable value of land and additions on the property. | Land | Improvement |
|---|---|---|---|---|
| 2023 | $4,927 | $91,210 | $0 | $91,210 |
| 2022 | $3,864 | $76,360 | $0 | $76,360 |
| 2021 | $3,832 | $76,090 | $0 | $76,090 |
| 2020 | $4,238 | $76,980 | $0 | $76,980 |
| 2019 | $4,351 | $73,120 | $0 | $73,120 |
| 2018 | $3,960 | $65,510 | $0 | $65,510 |
| 2017 | $3,962 | $67,422 | $0 | $67,422 |
| 2016 | $0 | $66,960 | $0 | $66,960 |
| 2015 | $3,730 | $62,870 | $0 | $62,870 |
| 2014 | $2,027 | $63,510 | $0 | $63,510 |
| 2012 | -- | $66,860 | $0 | $66,860 |
Agents Affiliated with this Home
-
Carmen Flowers

Seller's Agent in 2022
Carmen Flowers
Keller Williams Pinnacle
(618) 612-8692
3 in this area
52 Total Sales
-

Buyer's Agent in 2022
John Dammrich
Strano & Associates
(618) 939-4321
-
JoAnn Meier

Seller's Agent in 2014
JoAnn Meier
RE/MAX
(618) 779-4624
3 in this area
71 Total Sales
-
Tammy Hines

Buyer's Agent in 2014
Tammy Hines
Tammy Mitchell Hines & Co.
(618) 698-9199
116 in this area
861 Total Sales
Map
Source: MARIS MLS
MLS Number: MIS22019989
APN: 04-17-449-012-112
- 974 Forest View Dr
- 1334 N Glenwood Dr
- 1346 Walnut Ridge Dr
- 212 Goodhaven St
- 220 Parkmanor Dr
- 1569 Ghent Rd
- 814 W Bottom Ave
- 931 N Main St
- 226 Ridgeview Dr
- 3 Justin Dr
- 0 Divers St
- 835 N Briegel St
- 508 W Legion Ave
- 1369 Palmer Creek Dr
- 1005 Arlington Dr
- 328 W Liberty St
- 2411 Sunset Ridge Dr
- 203 W Washington St
- 212 W Washington St
- 208 W Washington St
- 12 Pinehurst Ct
- 11 Pinehurst Ct
- 13 Pinehurst Ct
- 10 Pinehurst Ct
- 14 Pinehurst Ct
- 9 Pinehurst Ct
- 15 Pinehurst Ct
- 16 Pinehurst Ct
- 6 Pinehurst Ct
- 5 Pinehurst Ct
- 7 Pinehurst Ct
- 4 Pinehurst Ct
- 8 Pinehurst Ct
- 105 Treeridge Dr
- 104 Treeridge Dr
- 103 Treeridge Dr
- 103 Tree Ridge Dr
- 2 Pinehurst Ct
- 106 Treeridge Dr
- 102 Treeridge Dr
