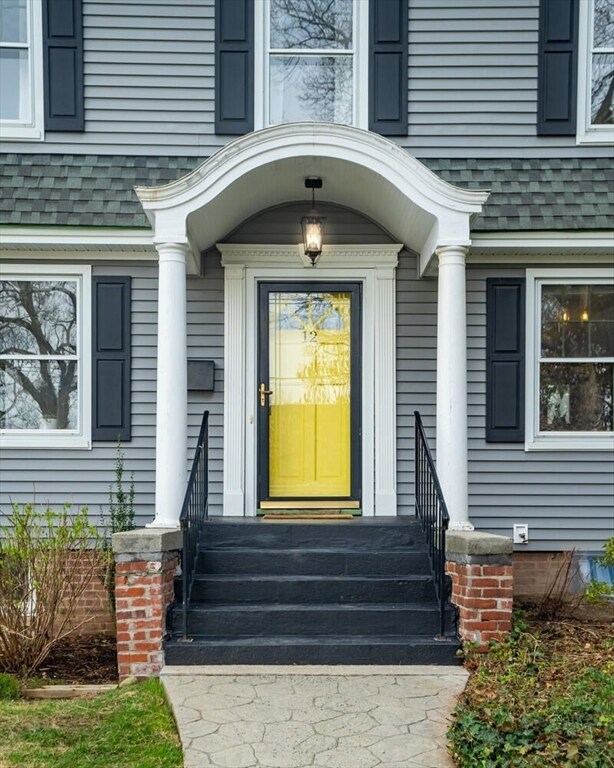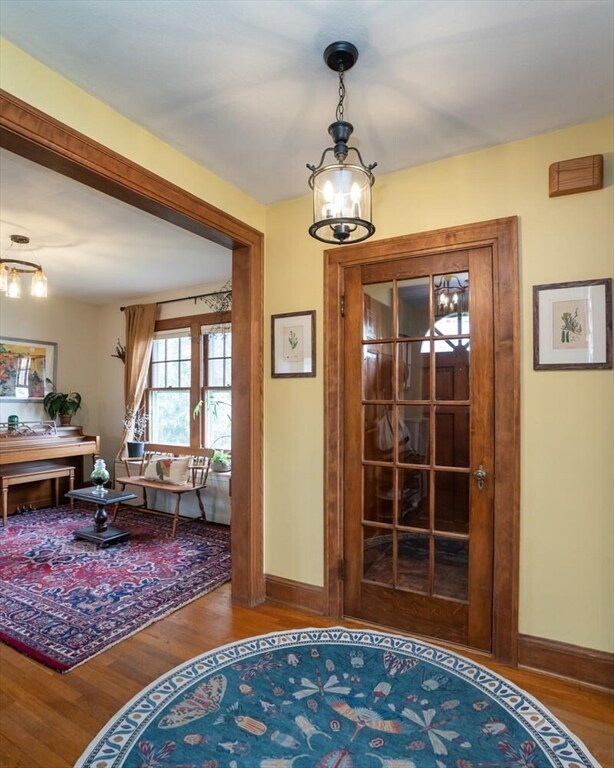
12 Pinehurst Rd Holyoke, MA 01040
Highlights
- Golf Course Community
- Property is near public transit
- Wood Flooring
- Medical Services
- Dutch Colonial Architecture
- 1-minute walk to Rohan park
About This Home
As of June 2024This stunning Dutch Colonial just oozes charm & character and is ready for a lucky new person to call it home! Stunning natural woodwork & HW floors are found throughout this home. The main level features a convenient foyer that leads to a gorgeous entry hall & central staircase. On the right you'll be pleasantly surprised by the large front to back living room w/ a wood burning fireplace. On the left is a cozy dining room overlooking the magnolia tree in the front yard, & a fully applianced kitchen w/ SS appliances & a convenient main floor 1/2 bath. Upstairs are 3 generously sized bedrooms, all with closets, plus a full bath w/ period floor tiles. The lower level features a large family room, perfect for all of your hobbies. A 1 car garage abuts the private brick patio, which is the perfect place to spend summer nights under the stars. Ideally located on a quiet street, yet close to Routes 5 & 91 for easy commuting in any direction. OFFER DEADLINE is Monday at noon.
Last Agent to Sell the Property
5 College REALTORS® Northampton Listed on: 04/22/2024
Home Details
Home Type
- Single Family
Est. Annual Taxes
- $4,171
Year Built
- Built in 1920
Lot Details
- 5,401 Sq Ft Lot
- Property is zoned R-2
Parking
- 1 Car Detached Garage
- Side Facing Garage
- Garage Door Opener
- Driveway
- Open Parking
- Off-Street Parking
Home Design
- Dutch Colonial Architecture
- Brick Foundation
- Shingle Roof
- Radon Mitigation System
Interior Spaces
- 2,317 Sq Ft Home
- Chair Railings
- Ceiling Fan
- Decorative Lighting
- Light Fixtures
- Entrance Foyer
- Living Room with Fireplace
Kitchen
- Range
- Freezer
- Dishwasher
- Stainless Steel Appliances
- Disposal
Flooring
- Wood
- Ceramic Tile
- Vinyl
Bedrooms and Bathrooms
- 3 Bedrooms
- Primary bedroom located on second floor
- Bathtub with Shower
Laundry
- Dryer
- Washer
Partially Finished Basement
- Basement Fills Entire Space Under The House
- Interior Basement Entry
- Block Basement Construction
- Laundry in Basement
Outdoor Features
- Patio
- Rain Gutters
- Porch
Schools
- Lawrence Elementary School
- Metcalf Middle School
- Holyoke High School
Utilities
- No Cooling
- 1 Heating Zone
- Heating System Uses Natural Gas
- Heating System Uses Steam
- 100 Amp Service
- Gas Water Heater
Additional Features
- Energy-Efficient Thermostat
- Property is near public transit
Listing and Financial Details
- Tax Lot 065
- Assessor Parcel Number 2534294
Community Details
Overview
- No Home Owners Association
Amenities
- Medical Services
- Shops
- Coin Laundry
Recreation
- Golf Course Community
- Park
- Jogging Path
Ownership History
Purchase Details
Purchase Details
Similar Homes in Holyoke, MA
Home Values in the Area
Average Home Value in this Area
Purchase History
| Date | Type | Sale Price | Title Company |
|---|---|---|---|
| Deed | -- | -- | |
| Deed | -- | -- | |
| Deed | -- | -- |
Mortgage History
| Date | Status | Loan Amount | Loan Type |
|---|---|---|---|
| Open | $273,000 | Purchase Money Mortgage | |
| Closed | $25,000 | Second Mortgage Made To Cover Down Payment | |
| Closed | $273,000 | Purchase Money Mortgage | |
| Closed | $210,000 | Unknown | |
| Previous Owner | $38,000 | No Value Available | |
| Previous Owner | $30,000 | No Value Available | |
| Previous Owner | $50,000 | No Value Available |
Property History
| Date | Event | Price | Change | Sq Ft Price |
|---|---|---|---|---|
| 06/20/2024 06/20/24 | Sold | $347,000 | +5.2% | $150 / Sq Ft |
| 04/29/2024 04/29/24 | Pending | -- | -- | -- |
| 04/22/2024 04/22/24 | For Sale | $329,900 | +46.6% | $142 / Sq Ft |
| 05/03/2018 05/03/18 | Sold | $225,000 | 0.0% | $104 / Sq Ft |
| 03/08/2018 03/08/18 | Pending | -- | -- | -- |
| 03/04/2018 03/04/18 | For Sale | $225,000 | -- | $104 / Sq Ft |
Tax History Compared to Growth
Tax History
| Year | Tax Paid | Tax Assessment Tax Assessment Total Assessment is a certain percentage of the fair market value that is determined by local assessors to be the total taxable value of land and additions on the property. | Land | Improvement |
|---|---|---|---|---|
| 2025 | $5,315 | $304,400 | $49,200 | $255,200 |
| 2024 | $4,171 | $220,100 | $46,700 | $173,400 |
| 2023 | $3,985 | $212,400 | $46,700 | $165,700 |
| 2022 | $3,819 | $198,300 | $46,700 | $151,600 |
| 2021 | $3,640 | $188,900 | $45,300 | $143,600 |
| 2020 | $3,448 | $180,700 | $45,300 | $135,400 |
| 2019 | $3,436 | $178,100 | $45,300 | $132,800 |
| 2018 | $3,275 | $171,200 | $45,300 | $125,900 |
| 2017 | $3,282 | $171,200 | $45,300 | $125,900 |
| 2016 | $3,241 | $169,500 | $46,700 | $122,800 |
| 2015 | $3,193 | $167,700 | $46,700 | $121,000 |
Agents Affiliated with this Home
-
Kimberly Raczka

Seller's Agent in 2024
Kimberly Raczka
5 College REALTORS® Northampton
(413) 433-7900
9 in this area
253 Total Sales
-
Alyx Akers

Buyer's Agent in 2024
Alyx Akers
5 College REALTORS® Northampton
(413) 320-6405
20 in this area
309 Total Sales
-
P
Seller's Agent in 2018
Patrick Leahy
Keller Williams Realty
Map
Source: MLS Property Information Network (MLS PIN)
MLS Number: 73226987
APN: HOLY-000108-000000-000065
- 342 Sargeant St
- 31 Alderman St
- 120-122 Sycamore St
- 39 Claremont Ave
- 1801 Northampton St
- 14 Anderson Ave
- 1657 Northampton St
- 1855-1857 Northampton St
- 1357-1359 Dwight St
- 3 Parkview Terrace Unit 3
- 4 Faille Ave
- 325 Elm St
- 1245 Dwight St
- 258 Walnut St
- 167 Oak St
- 11 Roosevelt Ave
- 807 High St
- 232 Elm St
- 15-17 Oconnor Ave
- 215 Elm St






