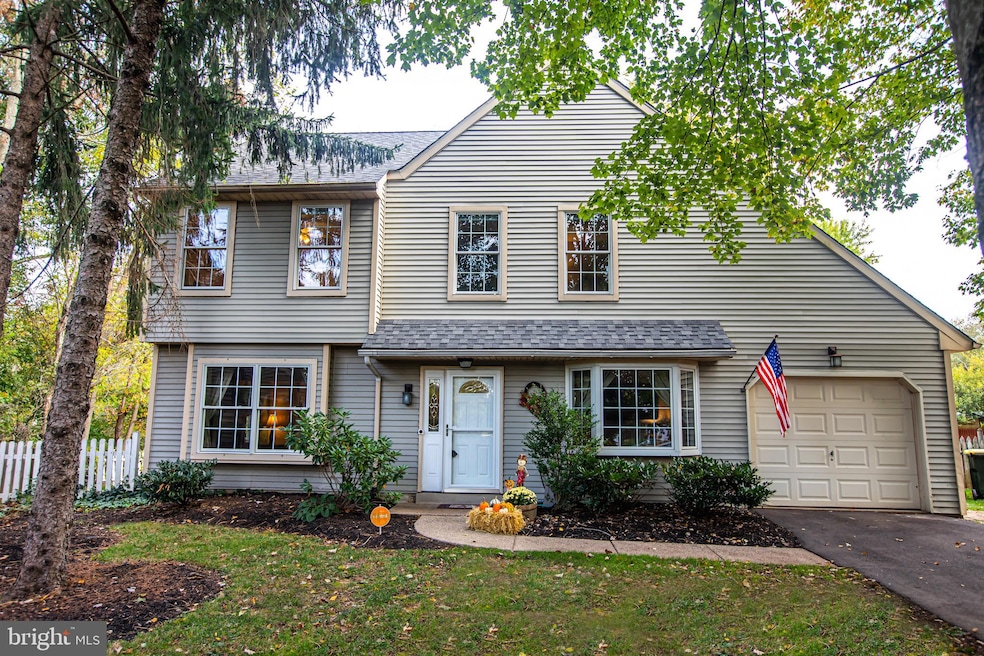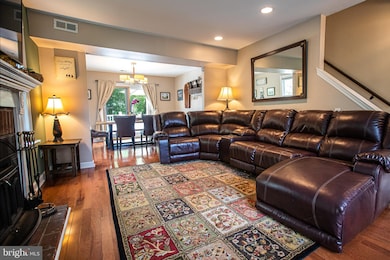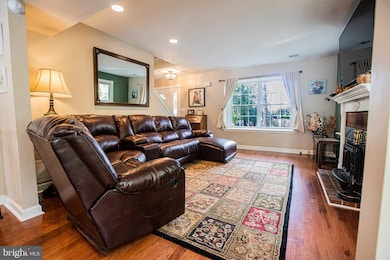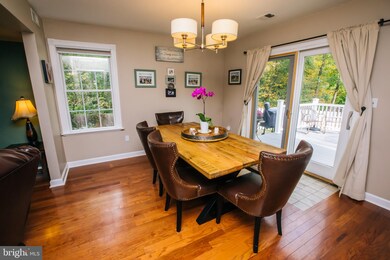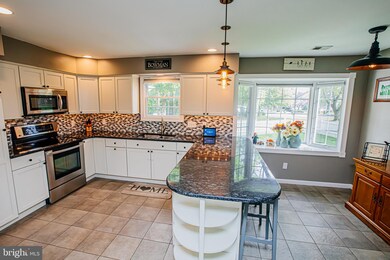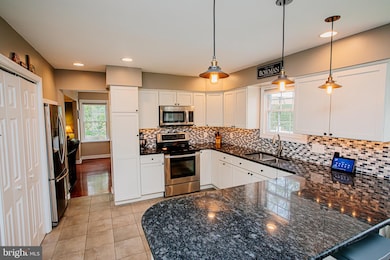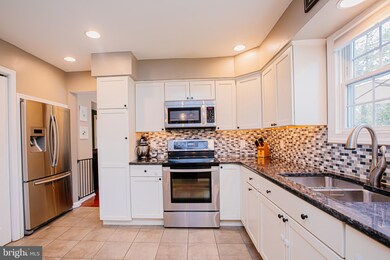
12 Pinetree Ct Newtown, PA 18940
Central Bucks County NeighborhoodEstimated Value: $593,000 - $748,000
Highlights
- Deck
- Traditional Architecture
- Attic
- Newtown Elementary School Rated A
- Wood Flooring
- 1 Fireplace
About This Home
As of December 2019Don't miss your opportunity to own this perfectly situated 4 bedroom 2 1/2 bath home. Enjoy the very private and quiet setting tucked away from the street and backing up to an oversized wooded lot with views and sounds of the Newtown Creek. For a change of pace you're just a quick walk to Historic Newtown Borough, shops and restaurants. Great house for entertaining, with a cozy fireplace in the living room, a sliding glass door opens up to a newer trex deck, a remodeled kitchen with tons of granite counter top space and eat in area. The master bedroom features a 2018 fully remolded custom master bathroom and large walk in closet. Full sized access door to attic with ample storage, oversized shed in the back yard and tons of built-ins in the garage for tons of storage. This home features a number of upgrades including the newer roof (2011) and new HVAC (2018). Don't forget the Community pool with on duty life guard and stylish community building, a playground, basketball and tennis courts. All of this located in award winning Council Rock school district. A must see, that won't last.
Last Agent to Sell the Property
Keller Williams Real Estate-Doylestown License #RS329418 Listed on: 10/09/2019

Home Details
Home Type
- Single Family
Est. Annual Taxes
- $5,154
Year Built
- Built in 1980
Lot Details
- Lot Dimensions are 33.00 x 127.00
- Property is in very good condition
- Property is zoned R2
HOA Fees
- $128 Monthly HOA Fees
Parking
- 1 Car Direct Access Garage
- 2 Open Parking Spaces
- Driveway
- On-Street Parking
- Off-Street Parking
Home Design
- Traditional Architecture
- Frame Construction
- Shingle Roof
- Aluminum Siding
Interior Spaces
- 1,768 Sq Ft Home
- Property has 2 Levels
- 1 Fireplace
- Family Room
- Living Room
- Dining Room
- Laundry on main level
- Attic
Flooring
- Wood
- Wall to Wall Carpet
- Tile or Brick
Bedrooms and Bathrooms
- 4 Main Level Bedrooms
- En-Suite Primary Bedroom
Outdoor Features
- Deck
- Shed
- Outbuilding
Schools
- Newtown Middle School
- Council Rock High School North
Utilities
- Forced Air Heating and Cooling System
- Back Up Electric Heat Pump System
Listing and Financial Details
- Tax Lot 065
- Assessor Parcel Number 29-022-065
Community Details
Overview
- Association fees include common area maintenance, road maintenance, snow removal, trash, pool(s), recreation facility
- Brookside Community HOA, Phone Number (215) 343-1550
- Brookside Subdivision
Recreation
- Community Pool
Ownership History
Purchase Details
Purchase Details
Purchase Details
Home Financials for this Owner
Home Financials are based on the most recent Mortgage that was taken out on this home.Purchase Details
Home Financials for this Owner
Home Financials are based on the most recent Mortgage that was taken out on this home.Purchase Details
Home Financials for this Owner
Home Financials are based on the most recent Mortgage that was taken out on this home.Purchase Details
Home Financials for this Owner
Home Financials are based on the most recent Mortgage that was taken out on this home.Purchase Details
Home Financials for this Owner
Home Financials are based on the most recent Mortgage that was taken out on this home.Purchase Details
Home Financials for this Owner
Home Financials are based on the most recent Mortgage that was taken out on this home.Purchase Details
Home Financials for this Owner
Home Financials are based on the most recent Mortgage that was taken out on this home.Similar Homes in Newtown, PA
Home Values in the Area
Average Home Value in this Area
Purchase History
| Date | Buyer | Sale Price | Title Company |
|---|---|---|---|
| Tremblay Nicholas M | -- | Tohickon Settlement Services | |
| Tremblay Nicholas M | -- | -- | |
| Tremblay Nicholas M | $430,000 | Absolute Title Services | |
| Bowman Patrick M | $414,900 | None Available | |
| Mannion Mark | $375,000 | None Available | |
| Coates Thomas J | -- | Fidelity National Title Insu | |
| Charlton Jennifer A | -- | Lawyers Title Insurance Corp | |
| Charlton Michael R | $171,500 | -- | |
| Mcmorrow Patrick | $159,900 | -- |
Mortgage History
| Date | Status | Borrower | Loan Amount |
|---|---|---|---|
| Previous Owner | Tremblay Nicholas M | $344,000 | |
| Previous Owner | Bowman Patrick M | $423,820 | |
| Previous Owner | Mannion Mark | $368,207 | |
| Previous Owner | Coates Thomas J | $60,000 | |
| Previous Owner | Coates Thomas J | $57,000 | |
| Previous Owner | Coates Thomas J | $172,000 | |
| Previous Owner | Charlton Jennifer A | $135,000 | |
| Previous Owner | Charlton Michael R | $137,200 | |
| Previous Owner | Mcmorrow Patrick | $151,900 | |
| Closed | Charlton Jennifer A | $15,000 |
Property History
| Date | Event | Price | Change | Sq Ft Price |
|---|---|---|---|---|
| 12/05/2019 12/05/19 | Sold | $430,000 | -2.1% | $243 / Sq Ft |
| 10/16/2019 10/16/19 | Price Changed | $439,000 | -4.6% | $248 / Sq Ft |
| 10/09/2019 10/09/19 | For Sale | $460,000 | +10.9% | $260 / Sq Ft |
| 09/01/2015 09/01/15 | Sold | $414,900 | 0.0% | $235 / Sq Ft |
| 07/12/2015 07/12/15 | Pending | -- | -- | -- |
| 07/10/2015 07/10/15 | For Sale | $414,900 | -- | $235 / Sq Ft |
Tax History Compared to Growth
Tax History
| Year | Tax Paid | Tax Assessment Tax Assessment Total Assessment is a certain percentage of the fair market value that is determined by local assessors to be the total taxable value of land and additions on the property. | Land | Improvement |
|---|---|---|---|---|
| 2024 | $5,900 | $33,200 | $10,000 | $23,200 |
| 2023 | $5,645 | $33,200 | $10,000 | $23,200 |
| 2022 | $5,536 | $33,200 | $10,000 | $23,200 |
| 2021 | $5,450 | $33,200 | $10,000 | $23,200 |
| 2020 | $5,188 | $33,200 | $10,000 | $23,200 |
| 2019 | $4,727 | $33,200 | $10,000 | $23,200 |
| 2018 | $4,969 | $33,200 | $10,000 | $23,200 |
| 2017 | $4,796 | $33,200 | $10,000 | $23,200 |
| 2016 | $4,763 | $33,200 | $10,000 | $23,200 |
| 2015 | -- | $33,200 | $10,000 | $23,200 |
| 2014 | -- | $33,200 | $10,000 | $23,200 |
Agents Affiliated with this Home
-
Jennifer Utterback

Seller's Agent in 2019
Jennifer Utterback
Keller Williams Real Estate-Doylestown
(267) 614-4254
3 in this area
19 Total Sales
-
Robert Sulecki

Buyer's Agent in 2019
Robert Sulecki
Exceed Realty
(215) 603-1004
1 in this area
111 Total Sales
-
Daniel McCloskey

Seller's Agent in 2015
Daniel McCloskey
RE/MAX
(215) 669-8333
62 in this area
157 Total Sales
-
R
Buyer's Agent in 2015
Regina Bennett
BHHS Fox & Roach
Map
Source: Bright MLS
MLS Number: PABU482142
APN: 29-022-065
- 6 Dunham Ln
- 1009 Diamond Dr Unit 1009
- 117 Thornton Ln
- 113 Thornton
- 113 Thorton Ln
- 107 Mercer St
- 95 E Centre Ave
- 36 Gettysburg Ln
- 267 Bucks Meadow Ln
- 115 Washington Ave
- 21 S Lincoln Ave Unit 10
- 10 Watson Mill Ln Unit 32
- 535 Lafayette St
- 137 Granite Hill Ct
- 128 Granite Hill Ct
- 54 Nathan Ct
- 528 E Center Ave
- 213 Hidden Valley Ln
- 202 Ezra Rd
- 204 Ezra Rd
- 12 Pinetree Ct
- 10 Pinetree Ct
- 14 Pinetree Ct
- 8 Pinetree Ct
- 2 Blackoak Mews
- 4 Blackoak Mews
- 15 Harvest Mews
- 2 Greentree Ct
- 6 Pinetree Ct
- 6 Blackoak Mews
- 1 Greentree Ct
- 8 Blackoak Mews
- 14 Harvest Mews
- 10 Blackoak Mews
- 2 Buttonwood Ct
- 13 Harvest Mews
- 4 Pinetree Ct
- 1 Harvest Mews
- 12 Harvest Mews
- 2 Harvest Mews
