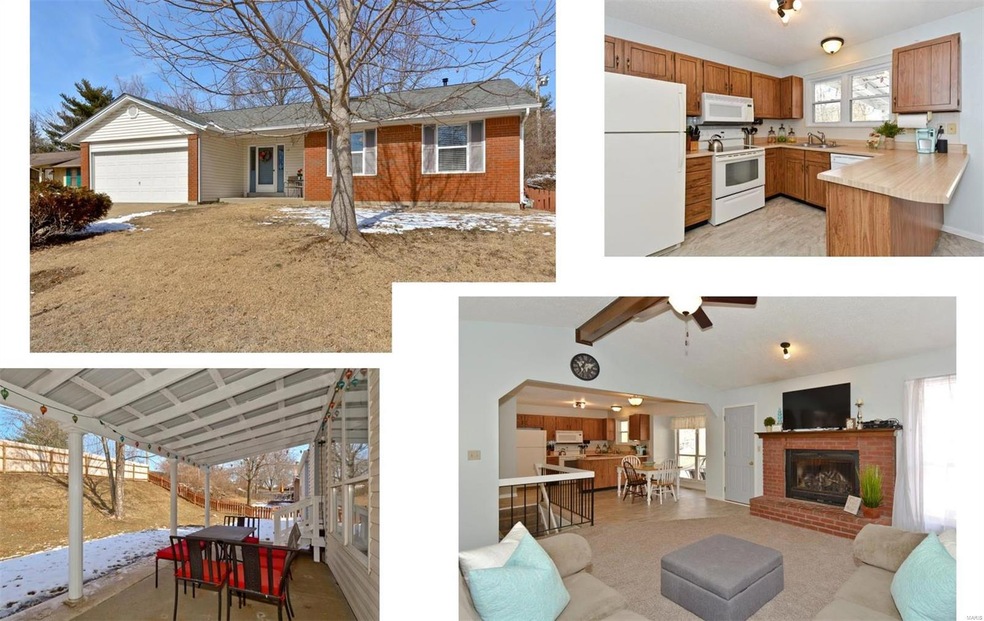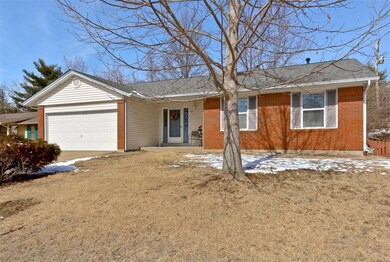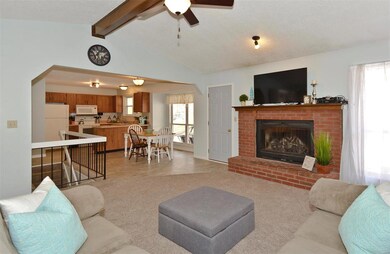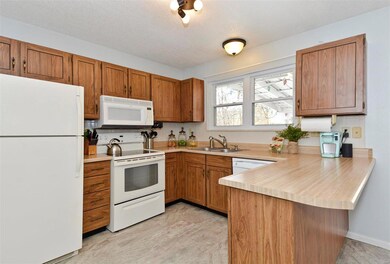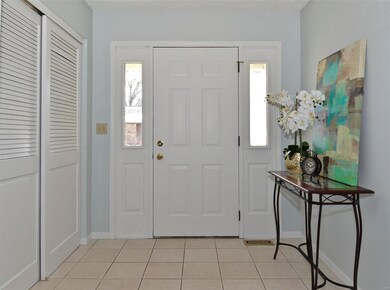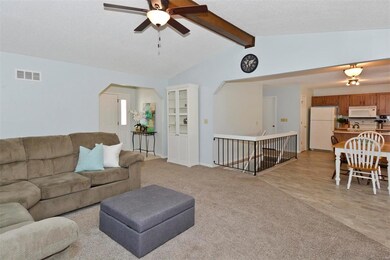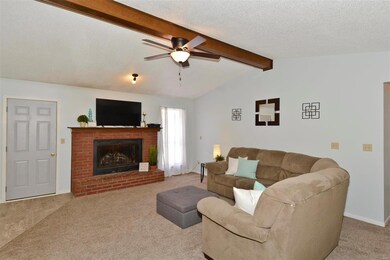
12 Pinon Pine Ct Saint Peters, MO 63376
Estimated Value: $277,000 - $323,000
Highlights
- Tennis Courts
- Primary Bedroom Suite
- Clubhouse
- Fairmount Elementary School Rated A-
- Open Floorplan
- Property is near public transit
About This Home
As of April 2019Low Maintenance Ranch w/MainFloor Laundry, 3 Bedrooms, 2 Baths, 2 Car Garage & Full unfinished basement under $200k PLUS sits in CulDeSac & Move in Ready! Vaulted GreatRm w/BoxBeam & CeilingFan, Brick Fireplace w/vented gas logs. GreatRm open to Kitchen & BreakfastRm. Newer carpet thru-out & new roof on House & covered patio 2/19, New kitchen laminate flooring 2/19 & oil rub bronze lighting & ceramic tile bath floors. MasterSuite w/private, full bath- Adult Hi Vanity, step-in Shower & Walk-in Closet. Bisque appliances-smooth top Stove, built-in micro, dishwasher & Pantry. Large sunny window at kitchen sink looks out to covered patio & fenced yard. Low maintenance vinyl siding, enclosed soffits & new Roof. Insulated Garage w/Opener. Convenient locale -near Spencer Creek library, Mid Rivers Mall,RecPlex & parks walk trails & more. Community w/organized events w/clubhouse, pool & tennis. Great Francis Howell schools!
Last Agent to Sell the Property
Keller Williams Realty West License #1999014362 Listed on: 03/07/2019

Home Details
Home Type
- Single Family
Est. Annual Taxes
- $3,407
Year Built
- Built in 1984
Lot Details
- 8,276 Sq Ft Lot
- Lot Dimensions are 76x107x79x106
- Cul-De-Sac
- Wood Fence
HOA Fees
- $25 Monthly HOA Fees
Parking
- 2 Car Attached Garage
- Garage Door Opener
Home Design
- Ranch Style House
- Traditional Architecture
- Brick or Stone Veneer Front Elevation
- Poured Concrete
- Vinyl Siding
Interior Spaces
- 1,350 Sq Ft Home
- Open Floorplan
- Vaulted Ceiling
- Ceiling Fan
- Wood Burning Fireplace
- Fireplace Features Masonry
- Gas Fireplace
- Insulated Windows
- Window Treatments
- Bay Window
- Entrance Foyer
- Great Room with Fireplace
- Breakfast Room
- Combination Kitchen and Dining Room
- Partially Carpeted
- Laundry on main level
Kitchen
- Range
- Microwave
- Dishwasher
- Disposal
Bedrooms and Bathrooms
- 3 Main Level Bedrooms
- Primary Bedroom Suite
- Walk-In Closet
- 2 Full Bathrooms
- Shower Only
Basement
- Basement Fills Entire Space Under The House
- Sump Pump
Home Security
- Storm Doors
- Fire and Smoke Detector
Outdoor Features
- Tennis Courts
- Covered patio or porch
Location
- Property is near public transit
Utilities
- Forced Air Heating System
- Heating System Uses Gas
- Gas Water Heater
- High Speed Internet
Listing and Financial Details
- Assessor Parcel Number 3-0005-5633-00-0204.0000000
Community Details
Recreation
- Community Pool
Additional Features
- Clubhouse
Ownership History
Purchase Details
Home Financials for this Owner
Home Financials are based on the most recent Mortgage that was taken out on this home.Purchase Details
Home Financials for this Owner
Home Financials are based on the most recent Mortgage that was taken out on this home.Purchase Details
Purchase Details
Similar Homes in the area
Home Values in the Area
Average Home Value in this Area
Purchase History
| Date | Buyer | Sale Price | Title Company |
|---|---|---|---|
| Sanchez Alissa | -- | Investors Title Company | |
| Dill Matt | -- | -- | |
| Federal National Mortgage Association | $162,000 | None Available | |
| Wineinger Daniel J | -- | -- |
Mortgage History
| Date | Status | Borrower | Loan Amount |
|---|---|---|---|
| Open | Sanchez Alissa | $199,989 | |
| Closed | Sanchez Alissa | $191,369 | |
| Closed | Sanchez Alissa | $191,369 | |
| Previous Owner | Dill Matt | $27,000 | |
| Previous Owner | Dill Matt | $108,000 | |
| Previous Owner | Wineinger Enola Faye | $270,000 |
Property History
| Date | Event | Price | Change | Sq Ft Price |
|---|---|---|---|---|
| 04/26/2019 04/26/19 | Sold | -- | -- | -- |
| 03/12/2019 03/12/19 | Pending | -- | -- | -- |
| 03/07/2019 03/07/19 | For Sale | $194,900 | +55.9% | $144 / Sq Ft |
| 09/09/2016 09/09/16 | Sold | -- | -- | -- |
| 08/03/2016 08/03/16 | Pending | -- | -- | -- |
| 07/13/2016 07/13/16 | For Sale | $125,000 | -- | $93 / Sq Ft |
Tax History Compared to Growth
Tax History
| Year | Tax Paid | Tax Assessment Tax Assessment Total Assessment is a certain percentage of the fair market value that is determined by local assessors to be the total taxable value of land and additions on the property. | Land | Improvement |
|---|---|---|---|---|
| 2023 | $3,407 | $48,780 | $0 | $0 |
| 2022 | $2,896 | $38,651 | $0 | $0 |
| 2021 | $2,891 | $38,651 | $0 | $0 |
| 2020 | $2,646 | $34,529 | $0 | $0 |
| 2019 | $2,637 | $34,529 | $0 | $0 |
| 2018 | $2,503 | $31,410 | $0 | $0 |
| 2017 | $2,491 | $31,410 | $0 | $0 |
| 2016 | $2,282 | $28,808 | $0 | $0 |
| 2015 | $2,277 | $28,808 | $0 | $0 |
| 2014 | $2,112 | $25,942 | $0 | $0 |
Agents Affiliated with this Home
-
Stephanie Parson

Seller's Agent in 2019
Stephanie Parson
Keller Williams Realty West
(314) 614-9731
17 in this area
221 Total Sales
-
John Schwabe

Buyer's Agent in 2019
John Schwabe
Realty Executives
(314) 749-6791
1 in this area
98 Total Sales
-
Jamie Loftus

Seller's Agent in 2016
Jamie Loftus
Worth Clark Realty
(314) 220-6125
1 in this area
45 Total Sales
Map
Source: MARIS MLS
MLS Number: MIS19013074
APN: 3-0005-5633-00-0204.0000000
- 948 Blake Ct
- 102 S Willow Grove Ct
- 1113 Spencer Rd
- 3 Wisteria Way
- 212 Universal Dr
- 99 Long And Winding Rd
- 51 Valley View Dr
- 527 Sgt Pepper Dr
- 46 Heather Valley Cir
- 2 Suncrest Dr
- 8 Jane Dr
- 1195 Summerwood Dr
- 46 Shadowridge Dr
- 22 Universal Dr
- 60 Constellation Hill
- 4 Gold Rush Ct
- 10 Brooker Ct
- 3 Ridgewoods Ct
- 23 Lake Superior Dr
- 206 Agamemnon Ct
- 12 Pinon Pine Ct
- 10 Pinon Pine Ct
- 14 Pinon Pine Ct
- 8 Pinon Pine Ct
- 11 Pinon Pine Ct
- 15 Pinon Pine Ct
- 16 Pinon Pine Ct
- 9 Pinon Pine Ct
- 1211 Colby Dr
- 1213 Colby Dr
- 19 Pinon Pine Ct
- 17 Pinon Pine Ct
- 6 Pinon Pine Ct
- 1209 Colby Dr
- 3 Dynasty Ct
- 7 Pinon Pine Ct
- 14 Forrel Tree Ct
- 16 Forrel Tree Ct
- 5 Dynasty Ct
- 1 Dynasty Ct
