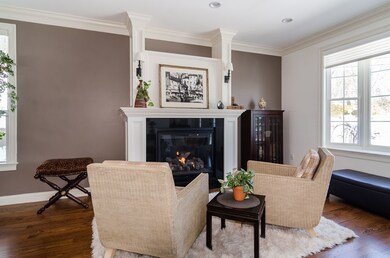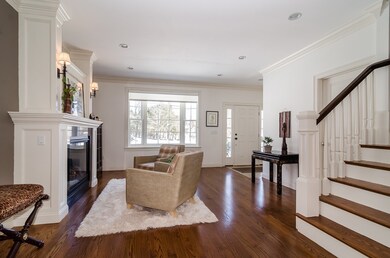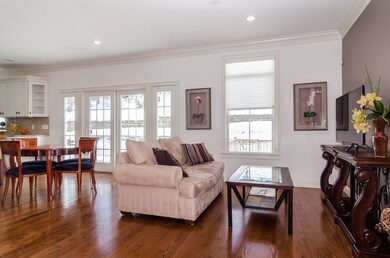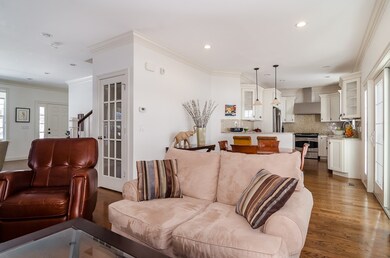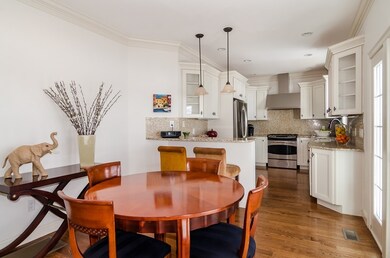
12 Pleasant St Unit 12 Wellesley, MA 02482
Wellesley Square NeighborhoodHighlights
- Wood Flooring
- Security Service
- Forced Air Heating and Cooling System
- Sprague Elementary School Rated A
About This Home
As of June 2022Move right into this ideally located townhouse right around the corner from Linden Square, Wellesley Square train, restaurants, shops and schools. This sparkling, well-appointed home feels brand new with granite kitchen, gorgeous hardwood floors, tall ceilings, beautiful moldings, and a gas fireplace. The second story features generous bedrooms including an ensuite master. There is also a convenient laundry on this floor. Additionally, there is a finished third-floor could be expanded even further. The yard features an irrigation system and a spacious private patio. There is a two-car garage with extra storage space. Don't miss the opportunity - it's an excellent home in a walk-to-all location!
Last Agent to Sell the Property
Douglas Elliman Real Estate - Wellesley Listed on: 03/06/2019

Townhouse Details
Home Type
- Townhome
Year Built
- Built in 2011
Parking
- 2 Car Garage
Kitchen
- Microwave
- Dishwasher
- Disposal
Flooring
- Wood
- Wall to Wall Carpet
- Tile
Laundry
- Dryer
- Washer
Utilities
- Forced Air Heating and Cooling System
- Heating System Uses Gas
- Natural Gas Water Heater
Additional Features
- Basement
Listing and Financial Details
- Assessor Parcel Number M:123 R:019 S:12
Community Details
Pet Policy
- Pets Allowed
Security
- Security Service
Similar Homes in Wellesley, MA
Home Values in the Area
Average Home Value in this Area
Property History
| Date | Event | Price | Change | Sq Ft Price |
|---|---|---|---|---|
| 06/21/2022 06/21/22 | Sold | $1,910,000 | +6.4% | $698 / Sq Ft |
| 05/01/2022 05/01/22 | Pending | -- | -- | -- |
| 04/28/2022 04/28/22 | For Sale | $1,795,000 | +35.1% | $656 / Sq Ft |
| 04/25/2019 04/25/19 | Sold | $1,328,400 | -3.4% | $485 / Sq Ft |
| 03/11/2019 03/11/19 | Pending | -- | -- | -- |
| 03/06/2019 03/06/19 | For Sale | $1,375,000 | 0.0% | $502 / Sq Ft |
| 08/11/2012 08/11/12 | Rented | $4,800 | -12.7% | -- |
| 07/12/2012 07/12/12 | Under Contract | -- | -- | -- |
| 05/21/2012 05/21/12 | For Rent | $5,500 | -- | -- |
Tax History Compared to Growth
Agents Affiliated with this Home
-
Beyond Boston Properties Group

Seller's Agent in 2022
Beyond Boston Properties Group
Compass
(781) 296-0966
8 in this area
195 Total Sales
-
Ellen Sullivan

Buyer's Agent in 2022
Ellen Sullivan
Coldwell Banker Realty - Belmont
(617) 921-6158
1 in this area
61 Total Sales
-
Susan Bevilacqua

Seller's Agent in 2019
Susan Bevilacqua
Douglas Elliman Real Estate - Wellesley
(781) 235-2880
5 in this area
55 Total Sales
-
Michael Palmer
M
Buyer's Agent in 2019
Michael Palmer
Meridian Properties, Inc.
(508) 596-7377
9 Total Sales
-
Roberta Swenson
R
Seller's Agent in 2012
Roberta Swenson
Rutledge Properties
(781) 249-3352
2 in this area
9 Total Sales
-
Betsey Barrett
B
Buyer's Agent in 2012
Betsey Barrett
Brewster & Berkowitz R. E.
(617) 429-1410
3 Total Sales
Map
Source: MLS Property Information Network (MLS PIN)
MLS Number: 72461340
- 22 Oakencroft Rd
- 11 Crown Ridge Rd
- 88 Crest Rd
- 58 Oak St
- 58 Oak St Unit 58
- 100 Linden St Unit 203
- 100 Linden St Unit 103
- 100 Linden St Unit 202
- 100 Linden St Unit 303
- 100 Linden St Unit 101
- 100 Linden St Unit 102
- 68 Linden St Unit 68
- 14 Curve St
- 23 Howe St
- 74 Curve St
- 16 Stearns Rd Unit 308
- 16 Stearns Rd Unit 306
- 16 Stearns Rd Unit 103
- 8 Wiswall Cir Unit 8
- 79 Donizetti St


