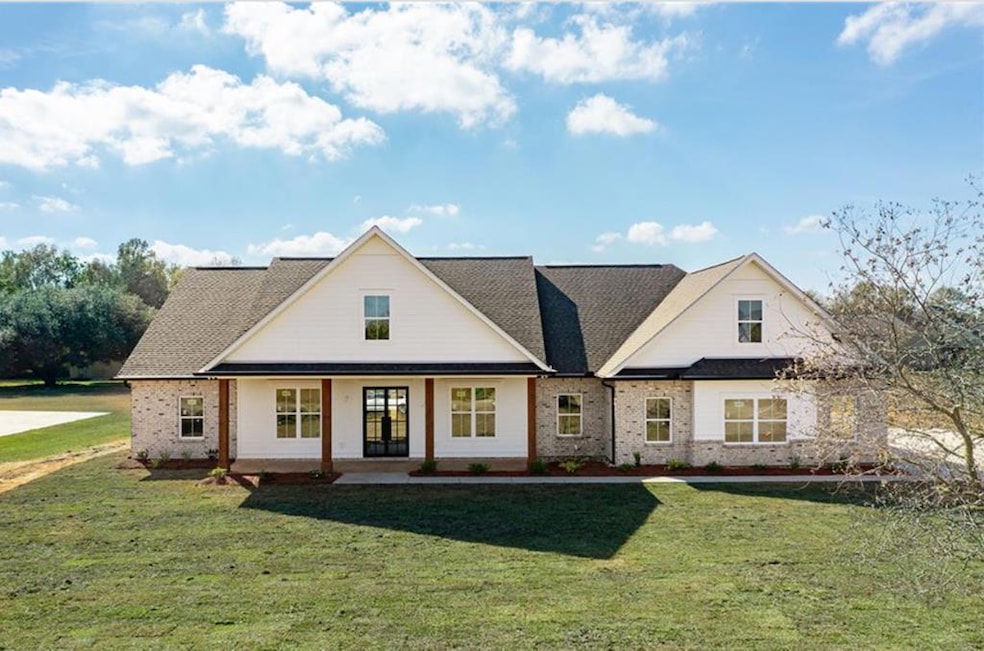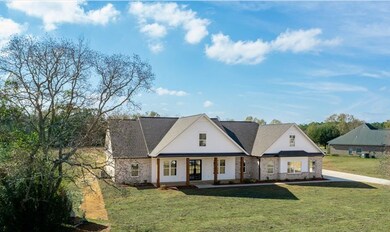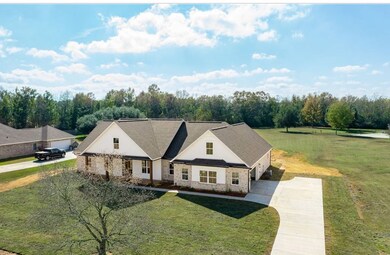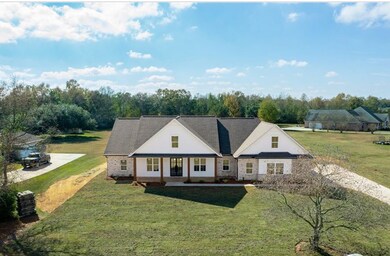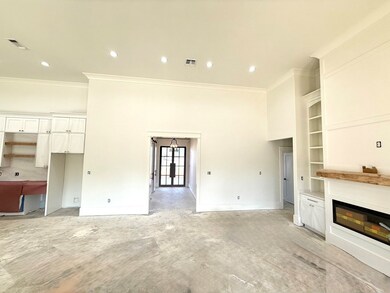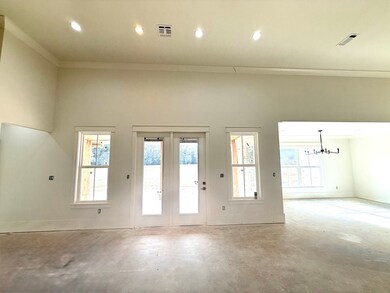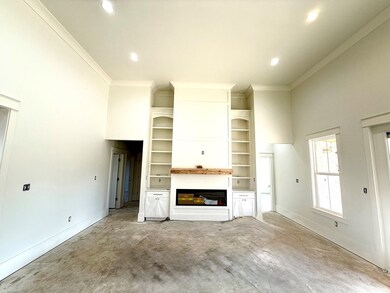12 Point Clear Dr Carriere, MS 39426
Estimated payment $3,182/month
Highlights
- Under Construction
- Cathedral Ceiling
- Mud Room
- Freestanding Bathtub
- Wood Flooring
- Sunken Shower or Bathtub
About This Home
Stunning Custom Home built by Dennis Collier Construction. This beauty is getting its finishing touches & will be ready in just a few weeks. Luxury finishes, custom woodwork & attention to detail is what this home is made of. Tung & Groove ceilings on front & back porch. The most beautiful Iron front door will lead you to grand living area with 14 ft ceilings, custom built ins & electric fireplace. Windows across the back create natural light. The home has Quartz countertops throughout with champagne bronze finishes in bathrooms, laundry room & kitchen. Primary suite has vaulted ceilings & bathroom has free standing tub, custom shower, double vanity & built in closet system. Laundry room, pantry & Mud room off the 2 car garage that has large storage room. En Suite has the same luxury feel in addition to 2 other bedrooms & bath. Flex room off the foyer also!! The back porch will be the perfect getaway & entertainment area with its outdoor kitchen. Luxury awaits you in North Hill.
Listing Agent
RE/MAX Premier Group Brokerage Phone: 6017983399 License #S-52556 Listed on: 11/20/2025

Home Details
Home Type
- Single Family
Est. Annual Taxes
- $475
Year Built
- Built in 2025 | Under Construction
Home Design
- Brick or Stone Mason
- Slab Foundation
- Architectural Shingle Roof
- Wood Siding
Interior Spaces
- 2,900 Sq Ft Home
- 1-Story Property
- Cathedral Ceiling
- Ceiling Fan
- Electric Fireplace
- Mud Room
- Living Room
- Dining Room
- Laundry Room
Kitchen
- Gas Range
- Microwave
- Dishwasher
- Disposal
Flooring
- Wood
- Tile
Bedrooms and Bathrooms
- 4 Bedrooms
- Sunken Shower or Bathtub
- 3 Full Bathrooms
- Freestanding Bathtub
Parking
- 4 Car Garage
- Open Parking
Utilities
- Central Heating and Cooling System
- Underground Utilities
- Tankless Water Heater
- Liquid Propane Gas Water Heater
- Septic Tank
- High Speed Internet
Additional Features
- Covered Patio or Porch
- 1.13 Acre Lot
Community Details
- Property has a Home Owners Association
- North Hill Subdivision
Listing and Financial Details
- Assessor Parcel Number 5169300001400500
Map
Home Values in the Area
Average Home Value in this Area
Tax History
| Year | Tax Paid | Tax Assessment Tax Assessment Total Assessment is a certain percentage of the fair market value that is determined by local assessors to be the total taxable value of land and additions on the property. | Land | Improvement |
|---|---|---|---|---|
| 2024 | $475 | $3,750 | $0 | $0 |
| 2023 | $475 | $3,750 | $0 | $0 |
| 2022 | $477 | $3,750 | $0 | $0 |
| 2021 | $474 | $3,750 | $0 | $0 |
| 2020 | $476 | $3,750 | $0 | $0 |
| 2019 | $464 | $3,750 | $0 | $0 |
| 2018 | $461 | $3,750 | $0 | $0 |
| 2017 | $0 | $3,750 | $0 | $0 |
| 2016 | $435 | $3,750 | $0 | $0 |
| 2015 | -- | $3,750 | $0 | $0 |
| 2014 | -- | $3,750 | $0 | $0 |
Property History
| Date | Event | Price | List to Sale | Price per Sq Ft |
|---|---|---|---|---|
| 11/20/2025 11/20/25 | For Sale | $595,000 | -- | $205 / Sq Ft |
Purchase History
| Date | Type | Sale Price | Title Company |
|---|---|---|---|
| Warranty Deed | -- | Bayou Title Inc |
Source: Pearl River County Board of REALTORS®
MLS Number: 184140
APN: 5-16-9-30-000-140-0500
- 113 Placid Ln
- 108 Summit Dr
- 0 Donnybrook Dr
- 1216 Hide a Way Ln
- 222 Glenwood Dr
- 0 Pinecrest Dr
- 422 Hilltop Dr
- 451 Glenwood Dr
- 443 Glenwood Dr
- 435 Glenwood Dr
- 00 Shore Crest Cir
- 208 Glenwood Dr
- 0 Glenwood Dr
- 261 N Hill Dr
- 774 Grandview Ln
- 714 Grandview Ln
- 703 Grandview Ln
- 702 Grandview Ln
- 715 Grandview Ln
- 0 Pinedale Dr
- 619 E 8th St
- 619 Eighth St Unit B
- 21 Big Spring Rd Unit A
- 21 Big Spring Rd
- 100 Elizabeth St Unit C
- 100 Elizabeth St Unit E
- 201 Teague St Unit .#2
- 1010 Telly Rd Unit A
- 39459 Cooper Ln
- 64167 Highway 41 Unit E
- 16329 Ms-603 Unit 16329 hwy 603
- 525 Oakley Blvd
- 6033 Kiowa St
- 6293 Pontiac Dr
- 225 Bald Eagle Dr
- 245 Bald Eagle Dr
- 15260 Sam George Rd Unit 3
- 15260 Sam George Rd
- 646 Avenue E
- 724 Avenue F
