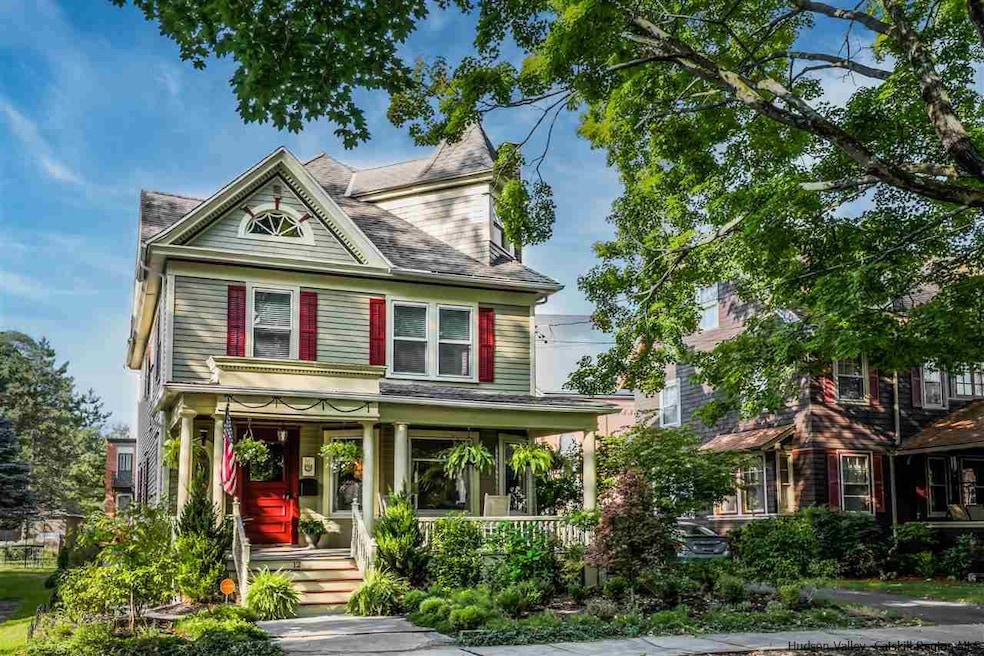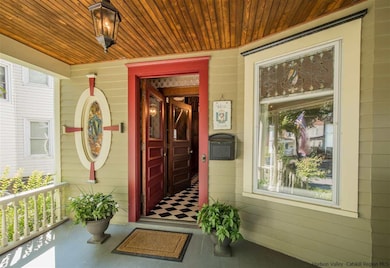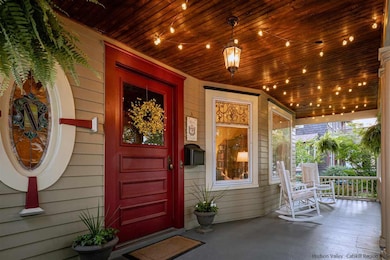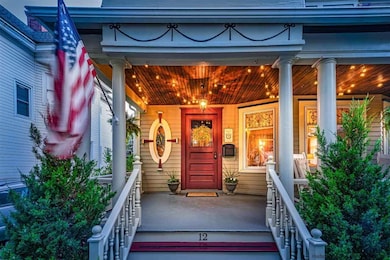
12 Presidents Place Kingston, NY 12401
Rondout Historic District NeighborhoodHighlights
- Deck
- Wood Flooring
- High Ceiling
- Kingston High School Rated A-
- Victorian Architecture
- 3-minute walk to Parks & Recreation
About This Home
As of March 2022A dream location and epic character, all meticulously maintained: This stately Victorian on one of Kingston’s most extraordinary streets, tree-canopied Presidents Place, is updated, tight and close to all the action on the Rondout waterfront, but it still evokes an earlier era. Approached from a 90-square-foot (!) bluestone paver, then the picture-perfect front porch, the first unforgettable moment inside this house is the never-painted paneled vestibule, foyer and grand staircase. And from there, it only gets better. The living room features original stained-glass windows, working pocket doors, 9-foot ceilings, and, beyond, a spacious dining room opening through French doors to a sunny deck and wrought-ironed fenced backyard. The kitchen is fully renovated and includes a ground-floor half bathroom, but the original floor-to-ceiling china cupboard and other details remain. Upstairs are three unusually large bedrooms, a sleekly renovated full bathroom, plus a roomy office. A grand walk-up attic, ready for finishing, is sunny and spacious, thanks to the home's rare oversized corner dormer window. Recent improvements include a complete exterior paint job in summer 2019. This is a unique opportunity to live in a prime house on a sought-after street, 2 hours by car from Midtown Manhattan and minutes by foot from all the restaurants, galleries, festivals and boat and kayak launches that have made the Kingston Rondout one of the Hudson Valley’s hottest neighborhoods.
Last Agent to Sell the Property
Compass Greater New York, LLC License #10301218653 Listed on: 08/09/2021

Home Details
Home Type
- Single Family
Est. Annual Taxes
- $8,643
Year Built
- Built in 1917
Lot Details
- 3,485 Sq Ft Lot
- Property is zoned R1
Home Design
- Victorian Architecture
- Frame Construction
- Shingle Roof
- Asphalt Roof
- Clapboard
Interior Spaces
- High Ceiling
- Wood Burning Fireplace
- Living Room with Fireplace
- Unfinished Basement
- Basement Fills Entire Space Under The House
- Permanent Attic Stairs
Kitchen
- Eat-In Kitchen
- Range<<rangeHoodToken>>
- Dishwasher
Flooring
- Wood
- Carpet
- Ceramic Tile
Bedrooms and Bathrooms
- 3 Bedrooms
Laundry
- Dryer
- Washer
Utilities
- Forced Air Heating and Cooling System
- Heating System Uses Natural Gas
- Gas Water Heater
Additional Features
- Deck
- City Lot
Listing and Financial Details
- Legal Lot and Block 5 / 8
Ownership History
Purchase Details
Home Financials for this Owner
Home Financials are based on the most recent Mortgage that was taken out on this home.Purchase Details
Home Financials for this Owner
Home Financials are based on the most recent Mortgage that was taken out on this home.Purchase Details
Purchase Details
Similar Homes in Kingston, NY
Home Values in the Area
Average Home Value in this Area
Purchase History
| Date | Type | Sale Price | Title Company |
|---|---|---|---|
| Deed | $622,500 | None Available | |
| Deed | $231,500 | -- | |
| Deed | -- | -- | |
| Deed | $84,900 | -- |
Mortgage History
| Date | Status | Loan Amount | Loan Type |
|---|---|---|---|
| Previous Owner | $150,000 | Credit Line Revolving | |
| Previous Owner | $104,400 | Unknown |
Property History
| Date | Event | Price | Change | Sq Ft Price |
|---|---|---|---|---|
| 03/18/2022 03/18/22 | Sold | $622,500 | 0.0% | $305 / Sq Ft |
| 12/31/2021 12/31/21 | Off Market | $622,500 | -- | -- |
| 12/31/2021 12/31/21 | Pending | -- | -- | -- |
| 11/11/2021 11/11/21 | Price Changed | $650,000 | +11.1% | $319 / Sq Ft |
| 10/14/2021 10/14/21 | Price Changed | $585,000 | -2.3% | $287 / Sq Ft |
| 08/09/2021 08/09/21 | For Sale | $599,000 | +154.9% | $294 / Sq Ft |
| 10/16/2015 10/16/15 | Sold | $235,000 | +2.2% | $119 / Sq Ft |
| 09/01/2015 09/01/15 | Pending | -- | -- | -- |
| 06/22/2015 06/22/15 | For Sale | $229,900 | -- | $117 / Sq Ft |
Tax History Compared to Growth
Tax History
| Year | Tax Paid | Tax Assessment Tax Assessment Total Assessment is a certain percentage of the fair market value that is determined by local assessors to be the total taxable value of land and additions on the property. | Land | Improvement |
|---|---|---|---|---|
| 2024 | $14,389 | $269,500 | $16,000 | $253,500 |
| 2023 | $14,279 | $269,500 | $16,000 | $253,500 |
| 2022 | $13,863 | $269,500 | $16,000 | $253,500 |
| 2021 | $13,863 | $269,500 | $16,000 | $253,500 |
| 2020 | $8,609 | $245,500 | $16,000 | $229,500 |
| 2019 | $5,082 | $245,500 | $16,000 | $229,500 |
| 2018 | $8,035 | $222,000 | $15,000 | $207,000 |
| 2017 | $7,431 | $202,000 | $15,000 | $187,000 |
| 2016 | $7,185 | $196,000 | $15,000 | $181,000 |
| 2015 | -- | $196,000 | $15,000 | $181,000 |
| 2014 | -- | $196,000 | $15,000 | $181,000 |
Agents Affiliated with this Home
-
Hayes Clement

Seller's Agent in 2022
Hayes Clement
Compass Greater New York, LLC
(917) 568-5226
10 in this area
97 Total Sales
-
Jeanne Boice

Buyer's Agent in 2022
Jeanne Boice
Howard Hanna Rand Realty
(914) 388-7405
3 in this area
173 Total Sales
-
Kimberly Perry

Seller's Agent in 2015
Kimberly Perry
Howard Hanna Rand Realty
(845) 399-3909
9 Total Sales
-
Patricia Betterton
P
Buyer's Agent in 2015
Patricia Betterton
Howard Hanna Rand Realty
(845) 591-7286
27 Total Sales
Map
Source: Hudson Valley Catskills Region Multiple List Service
MLS Number: 20212991
APN: 0800-056.042-0008-005.000-0000
- 50 Spring St
- 106 Hone St
- 113 Hone St
- 25 Adams St
- 24 W Union St
- 214 W Chestnut St Unit 301
- 214 W Chestnut St
- 214 W Chestnut St Unit 102
- 19 Augusta St
- 93 Orchard St
- 12 W Chestnut St
- 269-291 Abeel St
- 31 Stuyvesant St
- 16 Marys Ave
- 13 Orchard St
- 599 Delaware Ave
- 117 Newkirk Ave
- 834 1st Ave
- 14 Staples St
- 9 Hasbrouck Place






