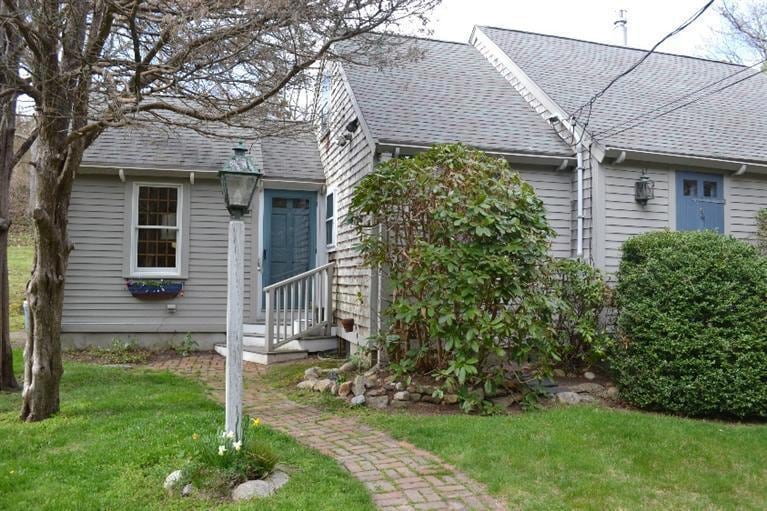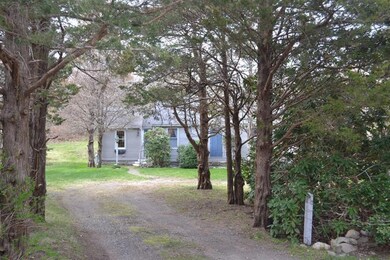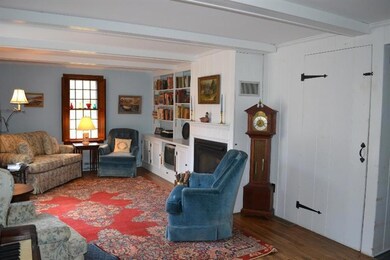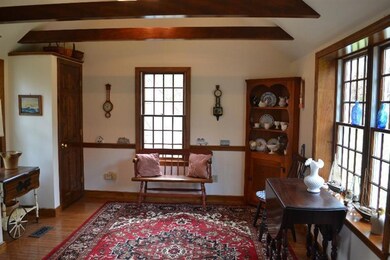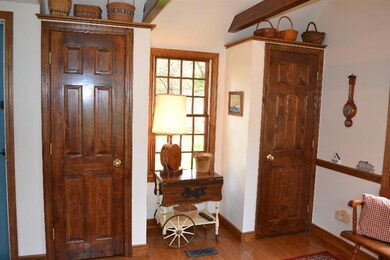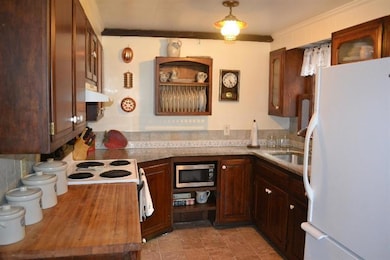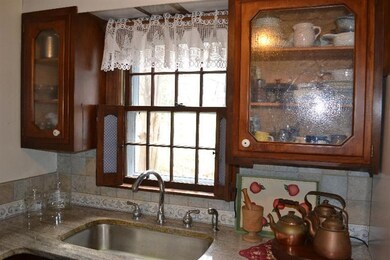
12 Putting Green Cir East Sandwich, MA 02537
Sandwich NeighborhoodEstimated Value: $608,446 - $714,000
Highlights
- Property is near a marina
- Cape Cod Architecture
- Wooded Lot
- Medical Services
- Deck
- Wood Flooring
About This Home
As of September 2015What a sweet Cape Cod style home, and just a bike ride away from Sandy Neck Beach. Set back on the property and surrounded by nature, this three bedroom home is private and peaceful. Enjoy the gas fireplace in the living room or curl up in the den with its cathedral ceiling and exposed beams. Many extras such as central AC, built-ins, hardwood floors, handmade tongue and groove latch doors, bulls eye glass, beams, and skylights make this home bright and welcoming.
Last Agent to Sell the Property
Lynne Gourley
Decoy Realty Listed on: 05/01/2015
Last Buyer's Agent
Richard Lonstein
Jack Conway & Co Inc
Home Details
Home Type
- Single Family
Est. Annual Taxes
- $4,477
Year Built
- Built in 1969
Lot Details
- 0.41 Acre Lot
- Near Conservation Area
- Gentle Sloping Lot
- Wooded Lot
- Yard
- Property is zoned R-2
Home Design
- Cape Cod Architecture
- Poured Concrete
- Pitched Roof
- Asphalt Roof
- Shingle Siding
- Concrete Perimeter Foundation
- Clapboard
Interior Spaces
- 1,227 Sq Ft Home
- 2-Story Property
- Gas Fireplace
- Living Room
- Electric Range
Flooring
- Wood
- Carpet
- Vinyl
Bedrooms and Bathrooms
- 3 Bedrooms
- Primary Bedroom on Main
- 1 Full Bathroom
Basement
- Basement Fills Entire Space Under The House
- Interior Basement Entry
Parking
- Open Parking
- Off-Street Parking
Outdoor Features
- Outdoor Shower
- Property is near a marina
- Deck
- Outbuilding
Location
- Property is near place of worship
- Property is near shops
- Property is near a golf course
Utilities
- Forced Air Heating and Cooling System
- Well
- Tankless Water Heater
Community Details
- No Home Owners Association
- Medical Services
Listing and Financial Details
- Assessor Parcel Number 50063
Ownership History
Purchase Details
Purchase Details
Home Financials for this Owner
Home Financials are based on the most recent Mortgage that was taken out on this home.Similar Homes in the area
Home Values in the Area
Average Home Value in this Area
Purchase History
| Date | Buyer | Sale Price | Title Company |
|---|---|---|---|
| Virginia Ela Snowdon Ret | -- | None Available | |
| Ela Snowdon Virginia M | $325,000 | -- | |
| Ela Snowdon Virginia M | $325,000 | -- |
Mortgage History
| Date | Status | Borrower | Loan Amount |
|---|---|---|---|
| Previous Owner | Ela-Snowdon Virginia M | $351,037 | |
| Previous Owner | Ela-Snowdon Virginia M | $286,000 | |
| Previous Owner | Ela Snowdon Virginia M | $304,232 |
Property History
| Date | Event | Price | Change | Sq Ft Price |
|---|---|---|---|---|
| 09/21/2015 09/21/15 | Sold | $325,000 | -9.7% | $265 / Sq Ft |
| 09/01/2015 09/01/15 | Pending | -- | -- | -- |
| 05/01/2015 05/01/15 | For Sale | $359,900 | -- | $293 / Sq Ft |
Tax History Compared to Growth
Tax History
| Year | Tax Paid | Tax Assessment Tax Assessment Total Assessment is a certain percentage of the fair market value that is determined by local assessors to be the total taxable value of land and additions on the property. | Land | Improvement |
|---|---|---|---|---|
| 2025 | $5,495 | $519,900 | $282,300 | $237,600 |
| 2024 | $6,004 | $555,900 | $331,700 | $224,200 |
| 2023 | $5,293 | $460,300 | $253,300 | $207,000 |
| 2022 | $5,175 | $393,200 | $226,100 | $167,100 |
| 2021 | $2,760 | $366,400 | $217,400 | $149,000 |
| 2020 | $2,675 | $363,800 | $222,500 | $141,300 |
| 2019 | $4,936 | $344,700 | $213,400 | $131,300 |
| 2018 | $4,829 | $337,900 | $215,700 | $122,200 |
| 2017 | $4,821 | $322,900 | $208,700 | $114,200 |
| 2016 | $4,601 | $318,000 | $206,600 | $111,400 |
| 2015 | $4,477 | $302,100 | $194,300 | $107,800 |
Agents Affiliated with this Home
-
L
Seller's Agent in 2015
Lynne Gourley
Decoy Realty
-
R
Buyer's Agent in 2015
Richard Lonstein
Jack Conway & Co Inc
-
Rich Lonstein
R
Buyer's Agent in 2015
Rich Lonstein
Berkshire Hathaway HomeServices Robert Paul Properties
(508) 863-4663
19 in this area
32 Total Sales
Map
Source: Cape Cod & Islands Association of REALTORS®
MLS Number: 21504026
APN: SAND-000050-000063
- 12 Putting Green Cir
- 14 Putting Green Cir
- 10 Putting Green Cir
- 16 Putting Green Cir
- 7 Putting Green Cir
- 40 Cranberry Trail
- 40 Cranberry Trail
- 2 Hearthstone Way
- 41 Sandy Neck Rd
- 18 Putting Green Cir
- 38 Cranberry Trail
- 4 Putting Green Cir
- 43 Sandy Neck Rd
- 22 Putting Green Cir
- 2 Putting Green Cir
- 22 Putting Green Cir
- 24 Putting Green Cir
- 20 Putting Green Cir
- 36 Cranberry Trail
- 1 Putting Green Cir
