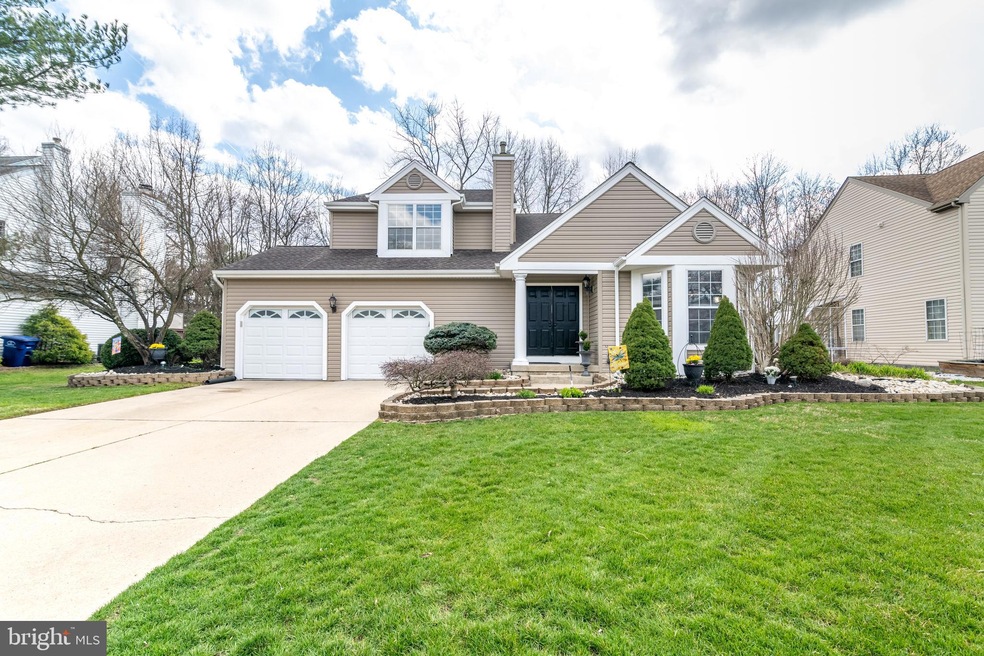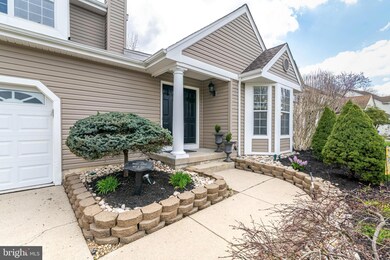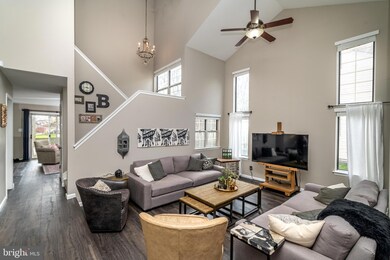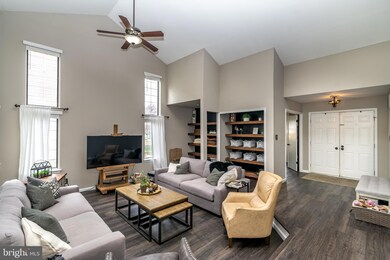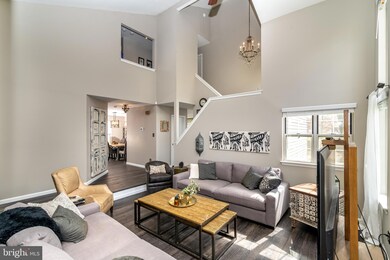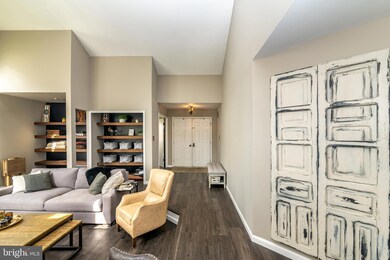
12 Quaker St Marlton, NJ 08053
Estimated Value: $579,000 - $751,000
Highlights
- Eat-In Gourmet Kitchen
- Open Floorplan
- Cathedral Ceiling
- Cherokee High School Rated A-
- Contemporary Architecture
- Garden View
About This Home
As of May 2023Welcome Home!! Superb Marlton location!! Come and fall in love with this contemporary home located in the beautiful Carrefour neighborhood. It is just waiting for you to move in. You will see a large driveway, a 2-car attached garage, a landscaped front yard with raised beds and an open front porch. The double front doors open to foyer. Upon entering you will find the Office/Study to your right. It has cathedral ceilings, French doors and a bay window making it perfect for work from home scenarios. An impressive 2-story Living Room with sunken area has great built-in shelving, large windows, ceiling fan and there is plumbing capped below for a wet bar if buyers desire to have one in the future. It has a beautifully renovated Eat-in Kitchen has fantastic cabinet space, a large island, granite countertops, stainless steel appliance package (Stove, Dishwasher, Microwave, a Brand New Refrigerator, and a Garbage Disposal), an area to prepare your morning coffee, new light fixtures, lovely backsplash, recessed lights and several windows. Large Family Room connects to the Kitchen giving an open concept feel. There is a sliding door to the back patio. First floor boasts a modern look laminate flooring throughout. Formal Dining Room is a few steps away and has nice new light fixtures, recessed lights & large sized windows that allow natural light to come in. The previous owner has the Dining Room set up as a 4th bedroom. Next to the Family Room you will also find the Powder Room. When you go up the steps you will find a freshly painted spacious Owner's Suite that features French doors, a large walk in closet, a ceiling fan and an delightful updated bathroom with double sinks, a garden tub, walk in shower and a separate toilet area. There are two other generous sized Bedrooms both with ceiling fans. Furnace, Central Air and Hot Water Heater were installed only 3 years ago. Roof about 10 years. Electric panel replaced in 2020. Security system could be taken on by new owners. Laundry room includes a washer and dryer. It has the entrance to the 2-car garage. The backyard has a patio for your enjoyment and summer entertaining. One Year Home Warranty is included to a lucky buyer. There is also an attic fan. Great Evesham Twp school system. This amazing home is near Route 73, Route 70, Rt 295, NJ Turnpike. There are many choices of shopping areas, upscale restaurants within a short drive. Make your appointment today before it is too late!
Last Agent to Sell the Property
EXP Realty, LLC License #9909296 Listed on: 04/05/2023

Home Details
Home Type
- Single Family
Est. Annual Taxes
- $9,298
Year Built
- Built in 1988
Lot Details
- 8,800 Sq Ft Lot
- Lot Dimensions are 80.00 x 110.00
- Level Lot
- Sprinkler System
- Back, Front, and Side Yard
- Property is in excellent condition
Parking
- 2 Car Direct Access Garage
- 2 Driveway Spaces
- Front Facing Garage
- Garage Door Opener
Home Design
- Contemporary Architecture
- Pitched Roof
- Shingle Roof
- Vinyl Siding
Interior Spaces
- 2,404 Sq Ft Home
- Property has 2 Levels
- Open Floorplan
- Built-In Features
- Cathedral Ceiling
- Ceiling Fan
- Recessed Lighting
- Double Door Entry
- Sliding Doors
- Family Room Off Kitchen
- Living Room
- Formal Dining Room
- Den
- Garden Views
- Crawl Space
- Attic Fan
Kitchen
- Eat-In Gourmet Kitchen
- Self-Cleaning Oven
- Built-In Range
- Range Hood
- Microwave
- Dishwasher
- Stainless Steel Appliances
- Kitchen Island
- Upgraded Countertops
- Disposal
Flooring
- Carpet
- Laminate
- Ceramic Tile
Bedrooms and Bathrooms
- 3 Bedrooms
- En-Suite Primary Bedroom
- Walk-In Closet
- Soaking Tub
- Bathtub with Shower
- Walk-in Shower
Laundry
- Laundry on main level
- Dryer
- Washer
Home Security
- Home Security System
- Carbon Monoxide Detectors
- Fire and Smoke Detector
- Fire Sprinkler System
Outdoor Features
- Patio
- Exterior Lighting
- Rain Gutters
- Porch
Schools
- Robert B. Jaggard Elementary School
- Marlton Middle Middle School
- Cherokee High School
Utilities
- Forced Air Heating and Cooling System
- Natural Gas Water Heater
- Cable TV Available
Community Details
- No Home Owners Association
- Carrefour Subdivision
Listing and Financial Details
- Home warranty included in the sale of the property
- Tax Lot 00032
- Assessor Parcel Number 13-00024 24-00032
Ownership History
Purchase Details
Home Financials for this Owner
Home Financials are based on the most recent Mortgage that was taken out on this home.Purchase Details
Home Financials for this Owner
Home Financials are based on the most recent Mortgage that was taken out on this home.Purchase Details
Home Financials for this Owner
Home Financials are based on the most recent Mortgage that was taken out on this home.Purchase Details
Home Financials for this Owner
Home Financials are based on the most recent Mortgage that was taken out on this home.Similar Homes in the area
Home Values in the Area
Average Home Value in this Area
Purchase History
| Date | Buyer | Sale Price | Title Company |
|---|---|---|---|
| Jaconelli Daniel S | $541,000 | First American Title | |
| Breaux Angelo P | $255,000 | Surety Title Company | |
| Hardies Dennis R | $306,000 | Congress Title Corp | |
| Chaqour Brahim | $203,000 | Security First Title Partner |
Mortgage History
| Date | Status | Borrower | Loan Amount |
|---|---|---|---|
| Open | Jaconelli Daniel S | $432,800 | |
| Previous Owner | Breaux Angelo P | $245,000 | |
| Previous Owner | Breaux Angelo P | $204,000 | |
| Previous Owner | Hardies Dennis R | $25,000 | |
| Previous Owner | Hardies Dennis R | $75,000 | |
| Previous Owner | Hardies Dennis R | $40,000 | |
| Previous Owner | Hardies Dennis R | $275,400 | |
| Previous Owner | Chaqour Brahim | $160,500 | |
| Previous Owner | Chaqour Brahim | $162,400 |
Property History
| Date | Event | Price | Change | Sq Ft Price |
|---|---|---|---|---|
| 05/26/2023 05/26/23 | Sold | $541,000 | +9.3% | $225 / Sq Ft |
| 04/12/2023 04/12/23 | Pending | -- | -- | -- |
| 04/05/2023 04/05/23 | For Sale | $495,000 | +94.1% | $206 / Sq Ft |
| 12/18/2014 12/18/14 | Sold | $255,000 | +2.4% | $106 / Sq Ft |
| 10/21/2014 10/21/14 | Pending | -- | -- | -- |
| 07/21/2014 07/21/14 | Price Changed | $249,000 | -3.9% | $104 / Sq Ft |
| 06/16/2014 06/16/14 | Price Changed | $259,000 | -1.9% | $108 / Sq Ft |
| 05/27/2014 05/27/14 | Price Changed | $264,000 | -1.9% | $110 / Sq Ft |
| 05/05/2014 05/05/14 | Price Changed | $269,000 | -3.6% | $112 / Sq Ft |
| 04/07/2014 04/07/14 | Price Changed | $279,000 | -2.1% | $116 / Sq Ft |
| 02/07/2014 02/07/14 | Price Changed | $284,900 | -4.7% | $119 / Sq Ft |
| 12/09/2013 12/09/13 | Price Changed | $299,000 | -5.4% | $124 / Sq Ft |
| 10/21/2013 10/21/13 | Price Changed | $316,000 | -0.9% | $131 / Sq Ft |
| 09/23/2013 09/23/13 | Price Changed | $319,000 | -0.9% | $133 / Sq Ft |
| 08/26/2013 08/26/13 | Price Changed | $322,000 | -0.9% | $134 / Sq Ft |
| 05/28/2013 05/28/13 | For Sale | $325,000 | -- | $135 / Sq Ft |
Tax History Compared to Growth
Tax History
| Year | Tax Paid | Tax Assessment Tax Assessment Total Assessment is a certain percentage of the fair market value that is determined by local assessors to be the total taxable value of land and additions on the property. | Land | Improvement |
|---|---|---|---|---|
| 2024 | $9,735 | $303,000 | $100,000 | $203,000 |
| 2023 | $9,735 | $303,000 | $100,000 | $203,000 |
| 2022 | $9,299 | $303,000 | $100,000 | $203,000 |
| 2021 | $9,081 | $303,000 | $100,000 | $203,000 |
| 2020 | $8,963 | $303,000 | $100,000 | $203,000 |
| 2019 | $8,890 | $303,000 | $100,000 | $203,000 |
| 2018 | $8,766 | $303,000 | $100,000 | $203,000 |
| 2017 | $8,663 | $303,000 | $100,000 | $203,000 |
| 2016 | $8,451 | $303,000 | $100,000 | $203,000 |
| 2015 | $8,302 | $303,000 | $100,000 | $203,000 |
| 2014 | $8,066 | $303,000 | $100,000 | $203,000 |
Agents Affiliated with this Home
-
Ines De La Cruz

Seller's Agent in 2023
Ines De La Cruz
EXP Realty, LLC
(609) 313-8518
85 Total Sales
-
George Kelly

Buyer's Agent in 2023
George Kelly
Keller Williams - Main Street
(856) 470-7425
466 Total Sales
-
A
Seller's Agent in 2014
ALLAN NEMORE
Weichert Corporate
-
Nancy MacDermott

Seller Co-Listing Agent in 2014
Nancy MacDermott
Weichert Corporate
(856) 296-3139
110 Total Sales
-
Sherrie Spivak
S
Buyer's Agent in 2014
Sherrie Spivak
Long & Foster
(856) 616-7247
Map
Source: Bright MLS
MLS Number: NJBL2044028
APN: 13-00024-24-00032
- 28 Quaker St
- 1006 Lindsey Ct Unit 1006
- 800 Marlowe Rd
- 509 Longstone Dr
- 233 James Ct
- 237 James Ct Unit 237
- 31 Ashley Ct
- 40 Ashley Ct Unit 40
- 15 Ashley Ct
- 659 Guilford Rd
- 15 W Main St
- 104 Gainsboro Rd
- 2 Tomahawk Dr
- 9 S Maple Ave
- 1496 Brick Rd
- 33 Regent Rd
- 9 Jordan Ct
- 924 Cropwell Rd
- 33 Evesham Ave
- 42 S Locust Ave
