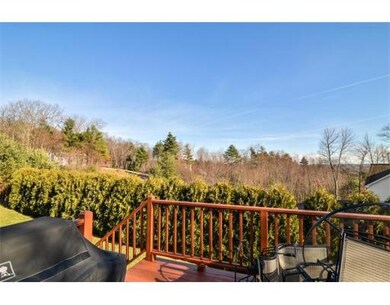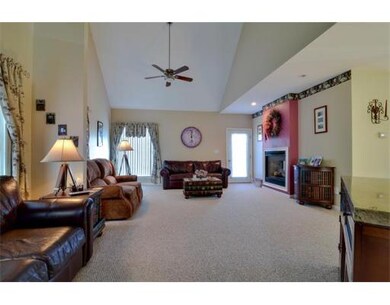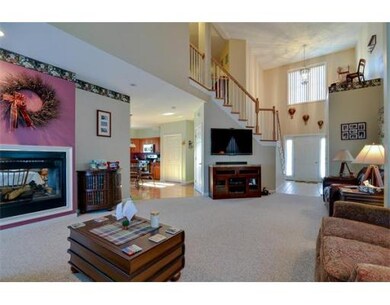
12 Queen of Roses Ln Unit 12 Uxbridge, MA 01569
Highlights
- Spa
- Deck
- Porch
- Sauna
- 2 Fireplaces
- 2 Car Attached Garage
About This Home
As of December 2024Peace, Tranquility & Move In condition!! A rare 4 bedroom pristine SINGLE FAMILY CONDO located in a cul-de-sac. Open floor plan, large eat in kitchen packed with stainless steel appliances. Front to back Fireplace in Kitchen & Family Room. Large master bedroom with fireplace, full bath with jacuzzi and double sink. Freshly Painted. Well Maintained. Beautifully finished basement with approximately 900 sq. ft. for additional living. Hot tub. Private hilltop setting with spectacular views. Homes are surrounded by woods and towering trees. Enjoy relaxing in the hot tub in your private backyard. Come by and see for yourself.
Home Details
Home Type
- Single Family
Est. Annual Taxes
- $5,108
Year Built
- Built in 2002
HOA Fees
- $129 Monthly HOA Fees
Parking
- 2 Car Attached Garage
- Parking Storage or Cabinetry
- Garage Door Opener
- Open Parking
- Off-Street Parking
Home Design
- Shingle Roof
- Stone
Interior Spaces
- 3,000 Sq Ft Home
- 3-Story Property
- Central Vacuum
- 2 Fireplaces
- Insulated Windows
- Insulated Doors
- Sauna
- Laminate Flooring
Kitchen
- Range
- Microwave
- Dishwasher
- Disposal
Bedrooms and Bathrooms
- 4 Bedrooms
Laundry
- Laundry in unit
- Washer Hookup
Outdoor Features
- Spa
- Deck
- Porch
Schools
- Taft - Whitin Elementary School
- Mcclosky Middle School
- Uxbridge High School
Utilities
- Forced Air Heating and Cooling System
- 1 Cooling Zone
- 2 Heating Zones
- Heating System Uses Natural Gas
- Electric Baseboard Heater
- 220 Volts
- Natural Gas Connected
- Gas Water Heater
Additional Features
- Sprinkler System
- Property is near schools
Listing and Financial Details
- Legal Lot and Block 0103.0 / 3153
- Assessor Parcel Number 4328849
Community Details
Overview
- Association fees include insurance, snow removal, trash
- Village At Royal Heights Community
Recreation
- Park
Ownership History
Purchase Details
Purchase Details
Home Financials for this Owner
Home Financials are based on the most recent Mortgage that was taken out on this home.Purchase Details
Home Financials for this Owner
Home Financials are based on the most recent Mortgage that was taken out on this home.Purchase Details
Purchase Details
Home Financials for this Owner
Home Financials are based on the most recent Mortgage that was taken out on this home.Similar Homes in Uxbridge, MA
Home Values in the Area
Average Home Value in this Area
Purchase History
| Date | Type | Sale Price | Title Company |
|---|---|---|---|
| Quit Claim Deed | -- | None Available | |
| Quit Claim Deed | -- | None Available | |
| Not Resolvable | $338,000 | -- | |
| Not Resolvable | $324,900 | -- | |
| Deed | -- | -- | |
| Deed | -- | -- | |
| Deed | $326,490 | -- | |
| Deed | $326,490 | -- |
Mortgage History
| Date | Status | Loan Amount | Loan Type |
|---|---|---|---|
| Open | $579,500 | Purchase Money Mortgage | |
| Closed | $579,500 | Purchase Money Mortgage | |
| Previous Owner | $321,100 | New Conventional | |
| Previous Owner | $308,655 | New Conventional | |
| Previous Owner | $308,000 | No Value Available | |
| Previous Owner | $57,700 | No Value Available | |
| Previous Owner | $210,165 | Purchase Money Mortgage |
Property History
| Date | Event | Price | Change | Sq Ft Price |
|---|---|---|---|---|
| 12/23/2024 12/23/24 | Sold | $610,000 | 0.0% | $226 / Sq Ft |
| 11/20/2024 11/20/24 | Pending | -- | -- | -- |
| 11/18/2024 11/18/24 | For Sale | $610,000 | +80.5% | $226 / Sq Ft |
| 12/23/2016 12/23/16 | Sold | $338,000 | -3.2% | $113 / Sq Ft |
| 11/19/2016 11/19/16 | Pending | -- | -- | -- |
| 10/24/2016 10/24/16 | Price Changed | $349,000 | -1.4% | $116 / Sq Ft |
| 10/06/2016 10/06/16 | Price Changed | $353,900 | -4.1% | $118 / Sq Ft |
| 09/07/2016 09/07/16 | For Sale | $369,000 | -- | $123 / Sq Ft |
Tax History Compared to Growth
Tax History
| Year | Tax Paid | Tax Assessment Tax Assessment Total Assessment is a certain percentage of the fair market value that is determined by local assessors to be the total taxable value of land and additions on the property. | Land | Improvement |
|---|---|---|---|---|
| 2025 | $66 | $505,300 | $0 | $505,300 |
| 2024 | $6,036 | $467,200 | $0 | $467,200 |
| 2023 | $6,093 | $436,800 | $0 | $436,800 |
| 2022 | $5,929 | $391,100 | $0 | $391,100 |
| 2021 | $5,988 | $378,500 | $0 | $378,500 |
| 2020 | $6,262 | $374,100 | $0 | $374,100 |
| 2019 | $5,972 | $344,200 | $0 | $344,200 |
| 2018 | $5,433 | $316,400 | $0 | $316,400 |
| 2017 | $5,229 | $308,300 | $0 | $308,300 |
| 2016 | $5,108 | $290,700 | $0 | $290,700 |
| 2015 | $5,589 | $321,200 | $0 | $321,200 |
Agents Affiliated with this Home
-
C
Seller's Agent in 2024
Chris Whitten
Premeer Real Estate Inc.
-
R
Buyer's Agent in 2024
Robin Chudnow-Marsh
Coldwell Banker Realty - Franklin
-
L
Seller's Agent in 2016
Lisa Zais
Realty Executives
-
C
Seller Co-Listing Agent in 2016
Charles Horne
Realty Executives
Map
Source: MLS Property Information Network (MLS PIN)
MLS Number: 72063633
APN: UXBR-000290-003153-001030
- 14 Duchess Path Unit 14
- 5 Loyalist Dr
- 15 Loyalist Dr Unit 15B
- 194 Crownshield Ave Unit 194
- 346 Millville Rd
- 24 Road Ahr
- 95 High St Unit F
- 181 High St
- 255 High St
- 68 S Main St
- 1 Carpenter Terrace
- 128 Mantell Rd
- 122 Mantell Rd
- 21 Marywood St
- 146 Hunter Rd
- 106 Mantell Rd
- 97 Mantell Rd
- 88 Mantell Rd
- 35 Andrews Dr Unit 35
- 35 Andrews Dr






