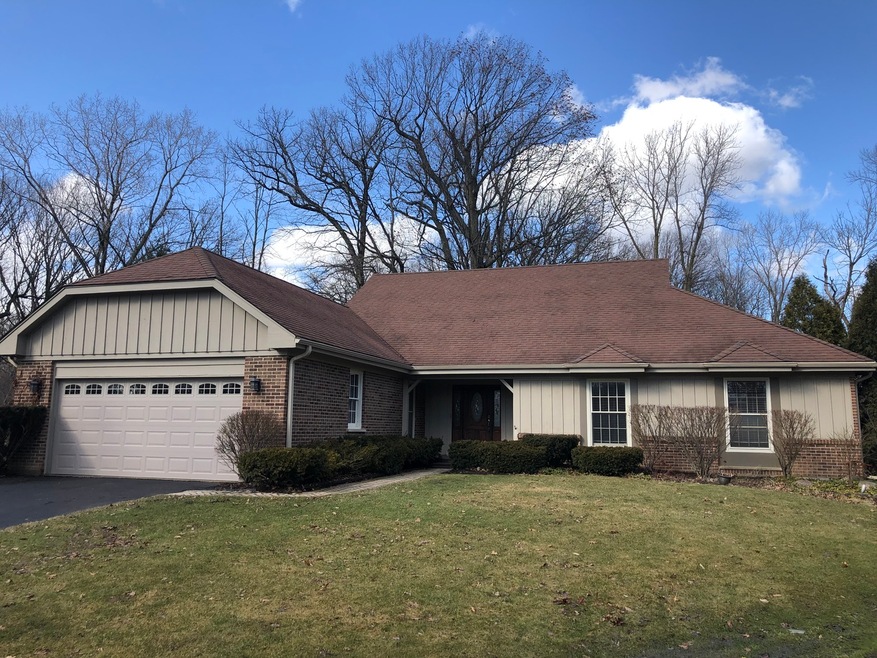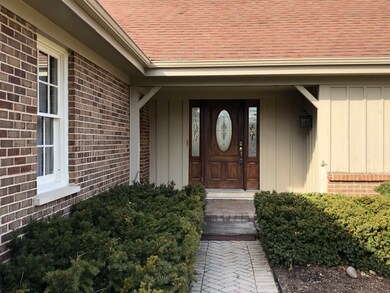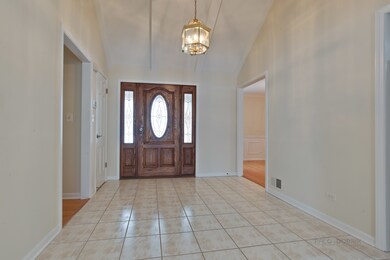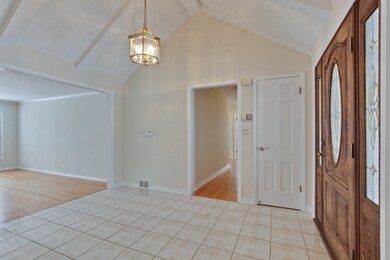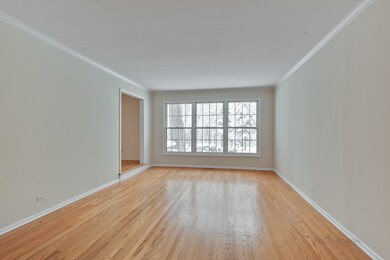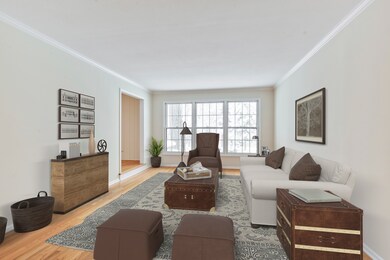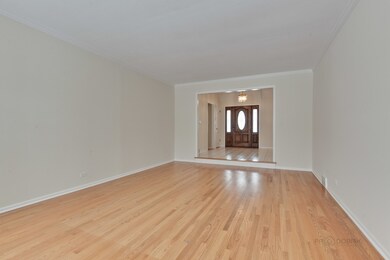
12 Queens Way Unit 4 Lincolnshire, IL 60069
Lincolnshire Woodlands NeighborhoodEstimated Value: $634,856 - $733,000
Highlights
- Deck
- Vaulted Ceiling
- Wood Flooring
- Laura B. Sprague School Rated A-
- Ranch Style House
- Walk-In Pantry
About This Home
As of May 2019Lovely ranch home on quiet cut-de-sac. Home has been freshly painted throughout with new carpet in master bedroom & basement. Vaulted foyer, bright living room with wall of windows & dining room with custom crown molding & chair rail. Family room with gas fireplace, shelving & slider to rear deck & yard. Kitchen features newer refrigerator, plenty of cabinet storage, table space with picture window & large pantry closet. Master bedroom with sitting room, walk-in closet & private bath with dual vanities. Sitting room adjacent to master bedroom can be converted to 4th bedroom if needed. Two additional bedrooms with hardwood floor & wood blinds. Updated hall bath with double vanity. Finished basement with storage room. Backyard w/deck & patio, private w/many beautiful flowering trees & gardens. Great location too; close to Balzer Park, Des Plaines River Trail & Tollway. Award winning school District 103 & Stevenson High School. Come take a look today.
Last Listed By
Jameson Sotheby's International Realty License #475134470 Listed on: 01/24/2019

Home Details
Home Type
- Single Family
Est. Annual Taxes
- $13,159
Year Built
- 1976
Lot Details
- Cul-De-Sac
Parking
- Attached Garage
- Garage Door Opener
- Driveway
- Garage Is Owned
Home Design
- Ranch Style House
- Brick Exterior Construction
- Asphalt Shingled Roof
- Cedar
Interior Spaces
- Vaulted Ceiling
- Gas Log Fireplace
- Wood Flooring
- Storm Screens
Kitchen
- Breakfast Bar
- Walk-In Pantry
- Oven or Range
- Microwave
- Dishwasher
- Disposal
Bedrooms and Bathrooms
- Walk-In Closet
- Primary Bathroom is a Full Bathroom
- Bathroom on Main Level
- Dual Sinks
- Separate Shower
- Solar Tube
Laundry
- Laundry on main level
- Dryer
- Washer
Partially Finished Basement
- Partial Basement
- Crawl Space
Outdoor Features
- Deck
- Patio
Utilities
- Forced Air Heating and Cooling System
- Heating System Uses Gas
- Lake Michigan Water
Listing and Financial Details
- Senior Tax Exemptions
- Homeowner Tax Exemptions
- $21,176 Seller Concession
Ownership History
Purchase Details
Purchase Details
Home Financials for this Owner
Home Financials are based on the most recent Mortgage that was taken out on this home.Purchase Details
Purchase Details
Home Financials for this Owner
Home Financials are based on the most recent Mortgage that was taken out on this home.Similar Homes in the area
Home Values in the Area
Average Home Value in this Area
Purchase History
| Date | Buyer | Sale Price | Title Company |
|---|---|---|---|
| Allen Family Living Trust | $1,000 | None Listed On Document | |
| Aronis Christina T | $450,000 | Chicago Title | |
| Mcweeney Helen | -- | -- | |
| Mcweeney George A | $320,000 | Chicago Title Insurance Co |
Mortgage History
| Date | Status | Borrower | Loan Amount |
|---|---|---|---|
| Previous Owner | Aronis Christina T | $344,500 | |
| Previous Owner | Aronis Christina T | $360,000 | |
| Previous Owner | Mcweeney Helen | $120,000 | |
| Previous Owner | Mcweeney George A | $125,000 |
Property History
| Date | Event | Price | Change | Sq Ft Price |
|---|---|---|---|---|
| 05/31/2019 05/31/19 | Sold | $450,000 | -8.0% | $190 / Sq Ft |
| 04/19/2019 04/19/19 | Pending | -- | -- | -- |
| 04/11/2019 04/11/19 | For Sale | $489,000 | 0.0% | $207 / Sq Ft |
| 04/02/2019 04/02/19 | Pending | -- | -- | -- |
| 01/24/2019 01/24/19 | For Sale | $489,000 | -- | $207 / Sq Ft |
Tax History Compared to Growth
Tax History
| Year | Tax Paid | Tax Assessment Tax Assessment Total Assessment is a certain percentage of the fair market value that is determined by local assessors to be the total taxable value of land and additions on the property. | Land | Improvement |
|---|---|---|---|---|
| 2023 | $13,159 | $151,694 | $75,190 | $76,504 |
| 2022 | $13,159 | $151,105 | $74,898 | $76,207 |
| 2021 | $12,652 | $149,475 | $74,090 | $75,385 |
| 2020 | $12,339 | $149,985 | $74,343 | $75,642 |
| 2019 | $13,168 | $168,673 | $74,069 | $94,604 |
| 2018 | $14,245 | $184,006 | $80,518 | $103,488 |
| 2017 | $13,833 | $179,711 | $78,639 | $101,072 |
| 2016 | $13,258 | $172,087 | $75,303 | $96,784 |
| 2015 | $12,960 | $160,935 | $70,423 | $90,512 |
| 2014 | $12,599 | $156,896 | $75,633 | $81,263 |
| 2012 | $12,316 | $157,211 | $75,785 | $81,426 |
Agents Affiliated with this Home
-
Edie Love

Seller's Agent in 2019
Edie Love
Jameson Sotheby's International Realty
(847) 226-5597
6 in this area
42 Total Sales
-

Buyer's Agent in 2019
Ellen Collar
Coldwell Banker Residential
Map
Source: Midwest Real Estate Data (MRED)
MLS Number: MRD10256420
APN: 15-24-202-007
- 125 Camden Ct
- 4 Story Book Ln
- 43 Canterbury Rd
- 20 Westminster Way
- 2 Wellington Ct Unit 2
- 3 Court of Wilmington
- 823 Suffield Square
- 851 Sutton Ct
- 6 Robin Hood Ct
- 2141 Woodland Ln N
- 31 Berkshire Ln
- 15 Reliance Ln
- 21 Dukes Ln Unit 3
- 2000 Clendenin Ln
- 1890 Robinwood Ln
- 1849 Robinwood Ln
- 1845 Strenger Ln
- 2060 Duffy Ln
- 30 Plymouth Ct
- 1613 Wedgewood Dr
