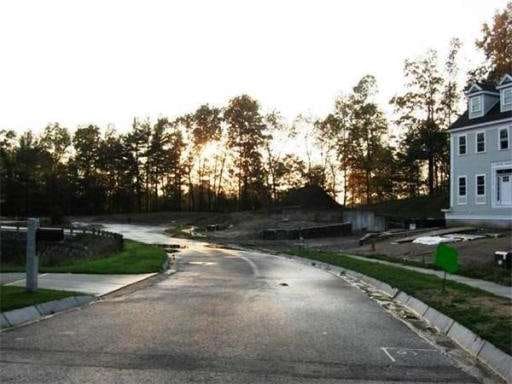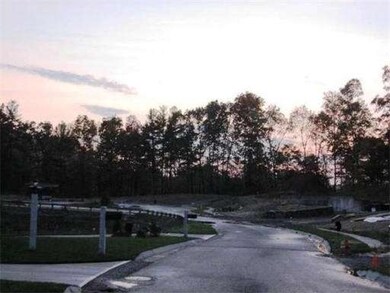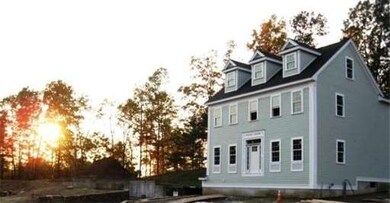
12 Quimby Ln Amesbury, MA 01913
About This Home
As of April 2013OH Sat&Sun 12-4. EXCEPTIONAL NEW home on Exceptional NEW street! Striking colonial w/3 dormers & 3rd floor walk up. 3 or 4 bedrooms, fabulous master w/fantastic walk-in closet & gorgeous bath w/ double sinks & tiled shower. Builder includes ALL the amenities you want IN the price! Hardwood throughout, 9' ceilings on 1st fl, granite in baths & kitchen, tile in baths & laundry, crown moldings on 1st fl, Hardieplank siding & Energy Star rated! 1 mi to downtown. Abuts 370+ acres open space
Last Agent to Sell the Property
Mary Parisella
RE/MAX Bentley's Listed on: 11/07/2012

Last Buyer's Agent
Mary Parisella
RE/MAX Bentley's Listed on: 11/07/2012

Home Details
Home Type
Single Family
Est. Annual Taxes
$13,767
Year Built
2012
Lot Details
0
Listing Details
- Lot Description: Paved Drive, Scenic View(s)
- Special Features: NewHome
- Property Sub Type: Detached
- Year Built: 2012
Interior Features
- Has Basement: Yes
- Fireplaces: 1
- Primary Bathroom: Yes
- Number of Rooms: 6
- Amenities: Public Transportation, Shopping, Park, Walk/Jog Trails, Stables, Golf Course, Medical Facility, Laundromat, Bike Path, Conservation Area, Highway Access, House of Worship, Marina, Private School, Public School
- Electric: 110 Volts, 220 Volts, Circuit Breakers, 200 Amps
- Energy: Insulated Windows, Insulated Doors, Prog. Thermostat
- Flooring: Tile, Hardwood
- Insulation: Full, Fiberglass, Spray Foam
- Interior Amenities: Walk-up Attic, French Doors
- Basement: Full, Interior Access, Concrete Floor
- Bedroom 2: Second Floor
- Bedroom 3: Second Floor
- Bathroom #1: First Floor
- Bathroom #2: Second Floor
- Bathroom #3: Second Floor
- Kitchen: First Floor
- Laundry Room: Second Floor
- Living Room: First Floor
- Master Bedroom: Second Floor
- Master Bedroom Description: Flooring - Hardwood, Closet - Walk-in, Ceiling Fan(s), Bathroom - Full
- Dining Room: First Floor
Exterior Features
- Construction: Frame
- Exterior: Clapboard
- Exterior Features: Patio
- Foundation: Poured Concrete
Garage/Parking
- Garage Parking: Attached, Garage Door Opener, Storage
- Garage Spaces: 2
- Parking: Off-Street, Paved Driveway
- Parking Spaces: 4
Utilities
- Cooling Zones: 1
- Heat Zones: 2
- Hot Water: Natural Gas, Tankless
- Utility Connections: for Gas Range, for Gas Oven, for Electric Dryer, Washer Hookup
Condo/Co-op/Association
- HOA: No
Ownership History
Purchase Details
Home Financials for this Owner
Home Financials are based on the most recent Mortgage that was taken out on this home.Similar Homes in Amesbury, MA
Home Values in the Area
Average Home Value in this Area
Purchase History
| Date | Type | Sale Price | Title Company |
|---|---|---|---|
| Not Resolvable | $460,000 | -- |
Mortgage History
| Date | Status | Loan Amount | Loan Type |
|---|---|---|---|
| Open | $50,000 | Balloon | |
| Open | $394,000 | Unknown |
Property History
| Date | Event | Price | Change | Sq Ft Price |
|---|---|---|---|---|
| 04/26/2013 04/26/13 | Sold | $460,000 | +13.6% | $211 / Sq Ft |
| 11/27/2012 11/27/12 | Sold | $405,000 | -12.0% | $213 / Sq Ft |
| 11/27/2012 11/27/12 | Pending | -- | -- | -- |
| 11/07/2012 11/07/12 | For Sale | $460,000 | +13.6% | $211 / Sq Ft |
| 09/17/2012 09/17/12 | Price Changed | $405,000 | -1.2% | $213 / Sq Ft |
| 04/22/2012 04/22/12 | Price Changed | $410,000 | +1.2% | $216 / Sq Ft |
| 12/10/2011 12/10/11 | For Sale | $405,000 | -- | $213 / Sq Ft |
Tax History Compared to Growth
Tax History
| Year | Tax Paid | Tax Assessment Tax Assessment Total Assessment is a certain percentage of the fair market value that is determined by local assessors to be the total taxable value of land and additions on the property. | Land | Improvement |
|---|---|---|---|---|
| 2025 | $13,767 | $899,800 | $262,400 | $637,400 |
| 2024 | $13,111 | $838,300 | $247,500 | $590,800 |
| 2023 | $12,097 | $740,300 | $215,200 | $525,100 |
| 2022 | $11,598 | $655,600 | $187,100 | $468,500 |
| 2021 | $11,315 | $620,000 | $150,300 | $469,700 |
| 2020 | $9,858 | $573,800 | $144,500 | $429,300 |
| 2019 | $9,971 | $542,800 | $144,500 | $398,300 |
| 2018 | $9,706 | $511,100 | $137,700 | $373,400 |
| 2017 | $9,929 | $497,700 | $137,700 | $360,000 |
| 2016 | $9,832 | $484,800 | $137,700 | $347,100 |
| 2015 | $9,602 | $467,500 | $137,700 | $329,800 |
| 2014 | $9,300 | $443,500 | $137,700 | $305,800 |
Agents Affiliated with this Home
-
M
Seller's Agent in 2013
Mary Parisella
RE/MAX
-
Dana Sands
D
Buyer's Agent in 2012
Dana Sands
Churchill Properties
(978) 500-1023
2 in this area
13 Total Sales
Map
Source: MLS Property Information Network (MLS PIN)
MLS Number: 71455287
APN: AMES-000050-000000-000022H
- 5 Moncrief St Unit 1
- 15 Estes St
- 129 Friend St
- 17 Estes St
- 17 Whitehall Rd
- 151 Whitehall Rd
- 14 W Winkley St
- 19 Perkins St
- 24 Allenclair Dr
- 81 High St Unit 27
- 15 Whitewood Cir
- 13 Hoyt Ave
- 48 Orchard St
- 4 Lincoln Ct
- 121 Haverhill Rd
- 36 Hillside Ave
- 20 Mason Ct
- 27 Mason Ct Unit 27
- 44 Friend St Unit B
- 140 Main St Unit E


