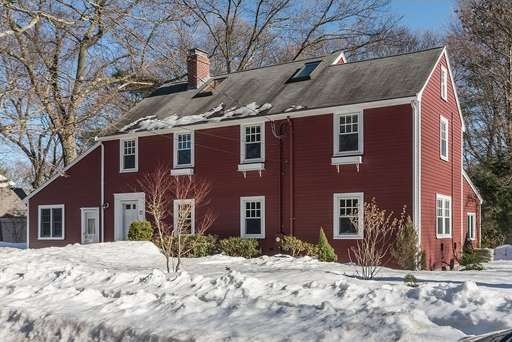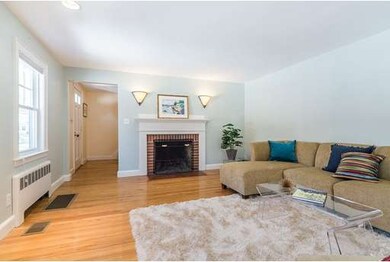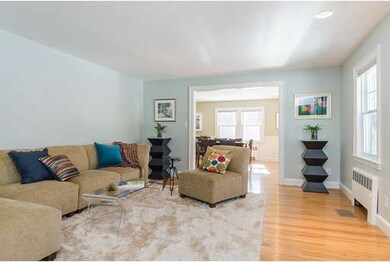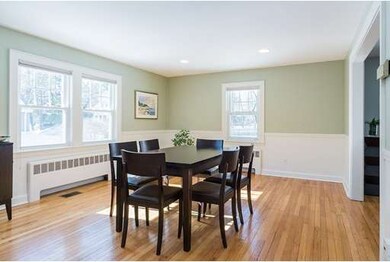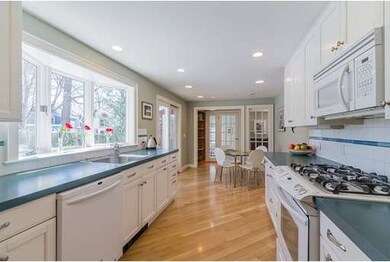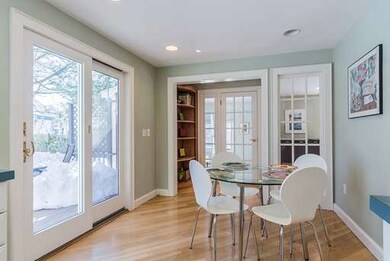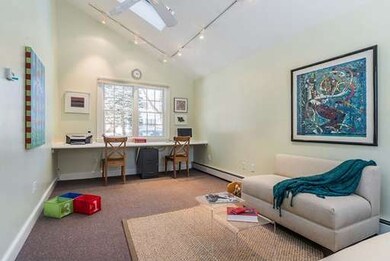
12 Randolph St Newton Highlands, MA 02461
Newton Highlands NeighborhoodAbout This Home
As of July 2019Close to restaurants, shops, Cold Spring Playground/Park and the MBTA from this 5-bedroom Colonial in Newton Highlands. The first floor contains a large living room connecting to a spacious, bright dining room. Off of the kitchen is a den and a large deck opening to an impressive back yard of mature trees, plantings, and a large level grassed area. The family room on the first floor occupies the space where a garage once existed. (Sellers have information on the cost to convert back to a garage.) The second floor includes 4 bedrooms and 2 full baths. The 3rd floor has been transformed into a contemporary Master Suite, with skylights, built-ins, a huge walk-in closet/dressing room and a gorgeous Master Bath with a tub, shower, and double sinks in tasteful tile and granite. Don't miss this opportunity to live in a substantial house in move-in condition near some of Newton's most attractive amenities.
Home Details
Home Type
Single Family
Est. Annual Taxes
$18,099
Year Built
1947
Lot Details
0
Listing Details
- Lot Description: Paved Drive, Level
- Special Features: None
- Property Sub Type: Detached
- Year Built: 1947
Interior Features
- Has Basement: Yes
- Fireplaces: 1
- Primary Bathroom: Yes
- Number of Rooms: 10
- Amenities: Public Transportation, Shopping, Park, Walk/Jog Trails, Conservation Area, T-Station
- Insulation: Full
- Basement: Full
- Bedroom 2: Second Floor, 19X11
- Bedroom 3: Second Floor, 13X11
- Bedroom 4: Second Floor, 10X9
- Bedroom 5: Second Floor, 10X9
- Bathroom #1: First Floor
- Bathroom #2: Second Floor
- Bathroom #3: Second Floor
- Kitchen: First Floor, 28X9
- Laundry Room: Basement
- Living Room: First Floor, 19X14
- Master Bedroom: Third Floor, 24X19
- Master Bedroom Description: Bathroom - Full, Skylight, Closet - Walk-in, Closet/Cabinets - Custom Built, Flooring - Hardwood, Recessed Lighting
- Dining Room: First Floor, 17X13
- Family Room: First Floor, 18X10
Exterior Features
- Frontage: 101
- Exterior: Clapboard
- Exterior Features: Deck
- Foundation: Concrete Block
Garage/Parking
- Parking: Off-Street
- Parking Spaces: 4
Utilities
- Cooling Zones: 2
- Heat Zones: 5
- Hot Water: Natural Gas
Ownership History
Purchase Details
Home Financials for this Owner
Home Financials are based on the most recent Mortgage that was taken out on this home.Purchase Details
Home Financials for this Owner
Home Financials are based on the most recent Mortgage that was taken out on this home.Purchase Details
Purchase Details
Similar Homes in the area
Home Values in the Area
Average Home Value in this Area
Purchase History
| Date | Type | Sale Price | Title Company |
|---|---|---|---|
| Not Resolvable | $1,350,000 | -- | |
| Not Resolvable | $1,195,000 | -- | |
| Deed | $419,000 | -- | |
| Deed | $316,500 | -- |
Mortgage History
| Date | Status | Loan Amount | Loan Type |
|---|---|---|---|
| Open | $600,000 | Stand Alone Refi Refinance Of Original Loan | |
| Open | $950,000 | Purchase Money Mortgage | |
| Previous Owner | $515,000 | Unknown | |
| Previous Owner | $900,000 | Purchase Money Mortgage | |
| Previous Owner | $207,000 | No Value Available | |
| Previous Owner | $214,500 | No Value Available | |
| Previous Owner | $230,500 | No Value Available | |
| Previous Owner | $200,000 | No Value Available | |
| Previous Owner | $240,000 | No Value Available | |
| Previous Owner | $193,000 | No Value Available |
Property History
| Date | Event | Price | Change | Sq Ft Price |
|---|---|---|---|---|
| 07/15/2019 07/15/19 | Sold | $1,350,000 | -1.8% | $438 / Sq Ft |
| 05/13/2019 05/13/19 | Pending | -- | -- | -- |
| 05/08/2019 05/08/19 | Price Changed | $1,375,000 | -5.1% | $446 / Sq Ft |
| 04/10/2019 04/10/19 | For Sale | $1,449,000 | +21.3% | $470 / Sq Ft |
| 05/13/2015 05/13/15 | Sold | $1,195,000 | 0.0% | $388 / Sq Ft |
| 03/28/2015 03/28/15 | Pending | -- | -- | -- |
| 03/18/2015 03/18/15 | For Sale | $1,195,000 | -- | $388 / Sq Ft |
Tax History Compared to Growth
Tax History
| Year | Tax Paid | Tax Assessment Tax Assessment Total Assessment is a certain percentage of the fair market value that is determined by local assessors to be the total taxable value of land and additions on the property. | Land | Improvement |
|---|---|---|---|---|
| 2025 | $18,099 | $1,846,800 | $1,054,900 | $791,900 |
| 2024 | $17,500 | $1,793,000 | $1,024,200 | $768,800 |
| 2023 | $16,758 | $1,646,200 | $791,600 | $854,600 |
| 2022 | $15,187 | $1,443,600 | $733,000 | $710,600 |
| 2021 | $14,545 | $1,351,800 | $691,500 | $660,300 |
| 2020 | $14,641 | $1,402,400 | $691,500 | $710,900 |
| 2019 | $14,229 | $1,361,600 | $671,400 | $690,200 |
| 2018 | $13,592 | $1,256,200 | $603,400 | $652,800 |
| 2017 | $13,178 | $1,185,100 | $569,200 | $615,900 |
| 2016 | $12,604 | $1,107,600 | $532,000 | $575,600 |
| 2015 | $12,018 | $1,035,100 | $497,200 | $537,900 |
Agents Affiliated with this Home
-
Ilene Solomon

Seller's Agent in 2019
Ilene Solomon
Coldwell Banker Realty - Newton
(617) 969-2447
16 in this area
182 Total Sales
-
Bell | Whitman Group
B
Buyer's Agent in 2019
Bell | Whitman Group
Compass
(617) 755-7923
1 in this area
112 Total Sales
-
Valerie Beaver

Buyer's Agent in 2015
Valerie Beaver
Compass
(617) 610-9310
1 in this area
10 Total Sales
Map
Source: MLS Property Information Network (MLS PIN)
MLS Number: 71803155
APN: NEWT-000054-000040-000012
- 155 Woodward St
- 39 Woodward St
- 43 Carver Rd
- 29 Margaret Rd
- 245 Woodward St
- 37 Thurston Rd Unit 1
- 69 Lincoln St Unit 1
- 69-71 Lincoln St Unit 1
- 103 Thurston Rd
- 66 Rockland Place
- 832 Chestnut St
- 323 Lake Ave Unit 323
- 321-323 Lake Ave Unit 323
- 916 - 918 Chestnut St
- 200 Elliot St Unit 1
- 829 Chestnut St
- 925 Chestnut St
- 65 High St Unit 65-2
- 1241 Walnut St Unit 1241
- 63 Hyde St
