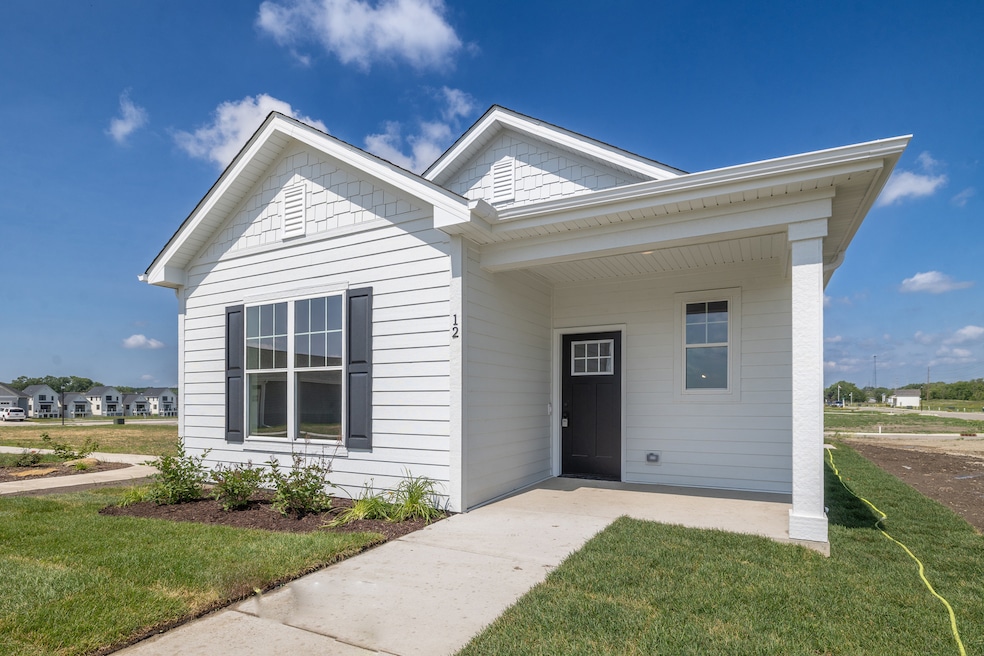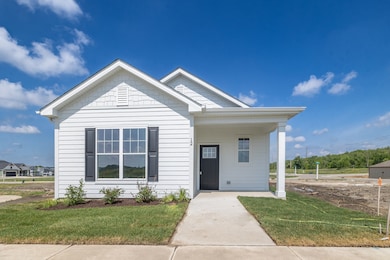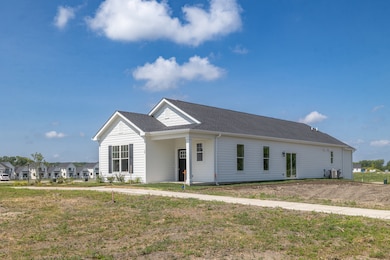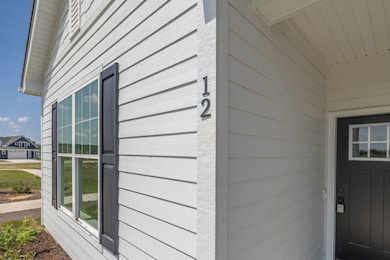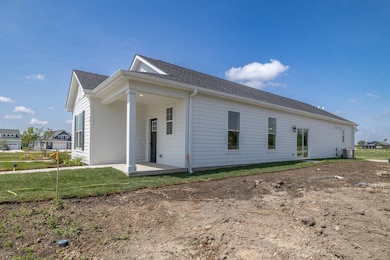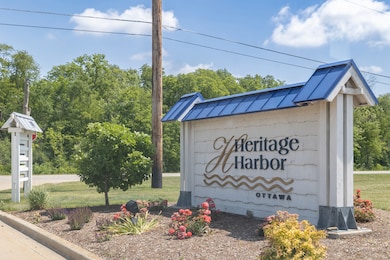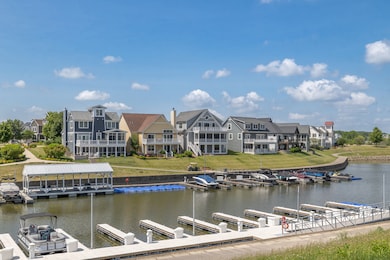
12 Redbud Row Ottawa, IL 61350
Estimated payment $2,370/month
Highlights
- New Construction
- River Front
- Ranch Style House
- Rutland Elementary School Rated A-
- Vaulted Ceiling
- 2 Car Attached Garage
About This Home
HERITAGE HARBOR 4 BR NORWAY MODEL PERFECT FOR A WEEKEND RETREAT OR FULL TIME LIVING! Experience riverfront living in this stunning new construction home located in the prestigious Heritage Harbor community in Ottawa, IL. Situated on the picturesque Illinois River, this beautiful Norway model boasts 4 spacious bedrooms and 2 bathrooms. This homes features upgraded materials including a designer kitchen with granite counter tops, white shaker cabinets, stainless steel appliances, and aged bronze fixtures. The interior design is elevated by vaulted ceilings, creating a sense of openness and grandeur. Additional features include James Hardie cement board siding, a 2-car garage, providing ample parking space. Don't miss this incredible opportunity to own a piece of riverfront paradise. This home is the perfect blend of style, comfort, and tranquility, making it an ideal retreat for years to come. Community features an insight restaurant and bar, walking paths, pickle ball courts, a two acre dog park, 5 outdoor swimming pools, access to bike trails, sand volleyball courts, beach and marina. Owners have the option for lawn care and snow removal as part of the HOA dues for an additional charge. Hurry and come schedule your showing today!
Listing Agent
Suburban Life Realty, Ltd Brokerage Phone: (847) 309-6939 License #471003181 Listed on: 10/24/2025
Home Details
Home Type
- Single Family
Est. Annual Taxes
- $1,449
Year Built
- Built in 2025 | New Construction
Lot Details
- Lot Dimensions are 104x36
- River Front
HOA Fees
- $189 Monthly HOA Fees
Parking
- 2 Car Attached Garage
- Parking Available
- Driveway
Home Design
- Ranch Style House
- Asphalt Roof
Interior Spaces
- 1,770 Sq Ft Home
- Vaulted Ceiling
- Family Room
- Living Room
- Dining Room
- Water Views
- Carbon Monoxide Detectors
Kitchen
- Range
- Microwave
- Dishwasher
Flooring
- Carpet
- Laminate
- Vinyl
Bedrooms and Bathrooms
- 4 Bedrooms
- 4 Potential Bedrooms
- Bathroom on Main Level
- 2 Full Bathrooms
Laundry
- Laundry Room
- Laundry on main level
- Gas Dryer Hookup
Outdoor Features
- Tideland Water Rights
Schools
- Rutland Elementary School
- Ottawa Township High School
Utilities
- Central Air
- Heating System Uses Natural Gas
- Gas Water Heater
Community Details
- Association fees include clubhouse, pool
- Jacob Valle Association, Phone Number (815) 433-5000
- Heritage Harbor Subdivision
- Property managed by Heritage Harbor Ottawa Resort Association
Map
Home Values in the Area
Average Home Value in this Area
Tax History
| Year | Tax Paid | Tax Assessment Tax Assessment Total Assessment is a certain percentage of the fair market value that is determined by local assessors to be the total taxable value of land and additions on the property. | Land | Improvement |
|---|---|---|---|---|
| 2024 | $1,449 | $15,407 | $15,407 | $0 |
| 2023 | $161 | $1,671 | $1,671 | $0 |
| 2022 | $154 | $1,575 | $1,575 | $0 |
Property History
| Date | Event | Price | List to Sale | Price per Sq Ft |
|---|---|---|---|---|
| 11/04/2025 11/04/25 | Price Changed | $399,900 | -2.4% | $226 / Sq Ft |
| 10/24/2025 10/24/25 | For Sale | $409,900 | -- | $232 / Sq Ft |
Purchase History
| Date | Type | Sale Price | Title Company |
|---|---|---|---|
| Quit Claim Deed | -- | None Available | |
| Warranty Deed | $70,000 | None Available |
About the Listing Agent

Matt Lysien is an experienced real estate professional with over 17 years of expertise in helping clients buy and sell homes in Illinois. He works with Suburban Life Realty and specializes in residential homes, multi-unit properties, and investment opportunities. Matt is known for his exceptional customer service, strong negotiation skills, and deep knowledge of the local real estate market. He has successfully completed over 200 transactions in the past year, with a price range that spans from
Matt's Other Listings
Source: Midwest Real Estate Data (MRED)
MLS Number: 12502993
APN: 15-44-405005
- 3 Dogwood Way
- 13 Great Loop Dr
- 100 Great Loop Dr
- 7 Willow Way
- 44 Great Loop Dr
- 23 Great Loop Dr
- 40 Waterside Way
- 9 Lilac Ln
- 12 Cottage Green
- 6 Waterside Way
- 4 Port Place
- 3 Port Place
- 5 Willow Way
- 5 Beech Tree Place
- 3 Beech Tree Place
- 318 Leeward Way
- 12 Great Loop W
- 13 River Row
- 11 River Row
- 2 Pelican Landing
- 3 Dogwood Way
- 6 Lilac Ln
- 11 Great Loop West Dr
- 212 Great Loop East Dr Unit 1B
- 214 Great Loop East Dr Unit 2B
- 214 Great Loop East Dr Unit 2A
- 208 Leeward Way
- 638 Pearl St
- 1966 Alinda Ave
- 332 De Soto St
- 1200 Germania Dr
- 802 Deleon St
- 607 W Bluff St
- 100 Great Loop East Dr Unit 54
- 605 W Bluff St
- 506-530 Main St Unit 2
- 506-530 Main St Unit 1
- 1000 Bratton Ave Unit 4
- 3341 E 2059th Rd
- 2968 N 2659th Rd
Ask me questions while you tour the home.
